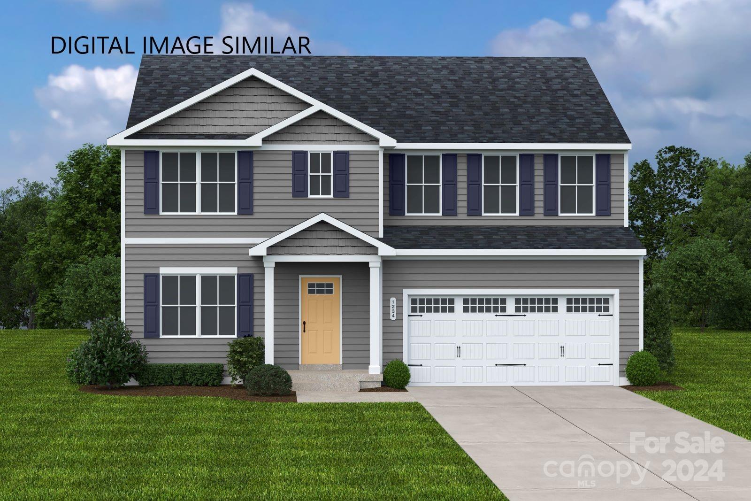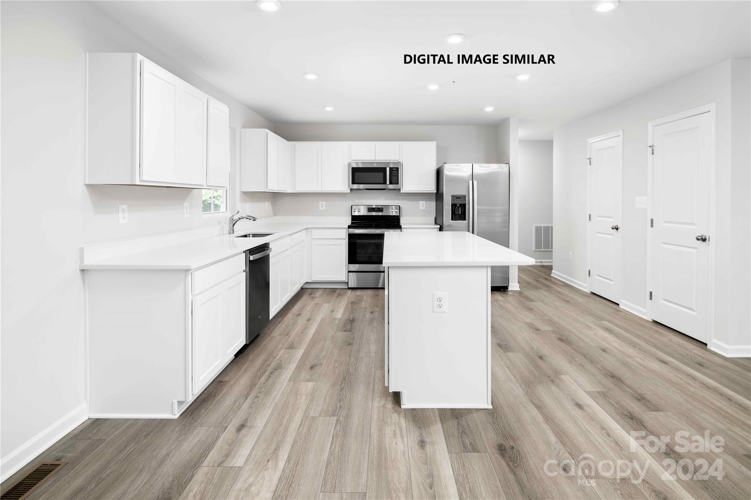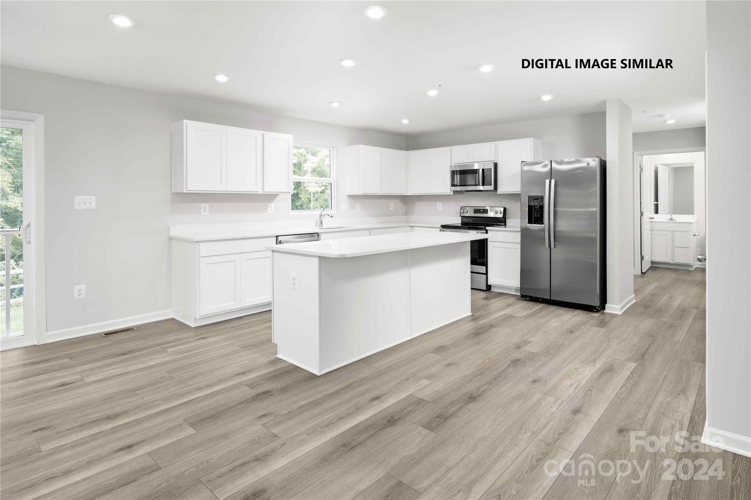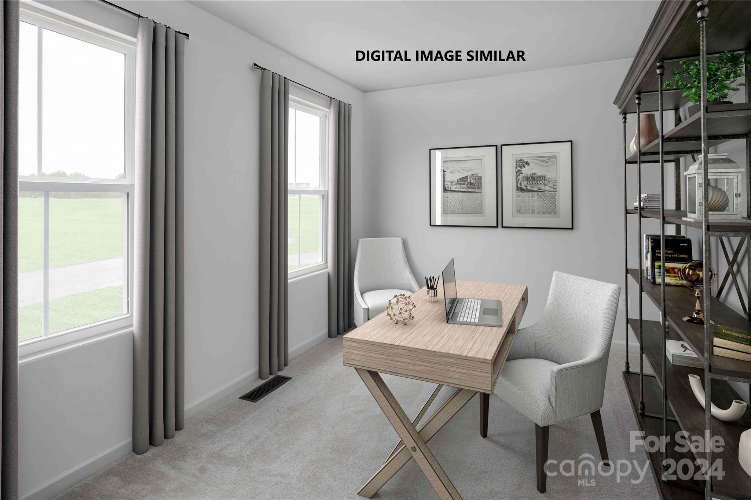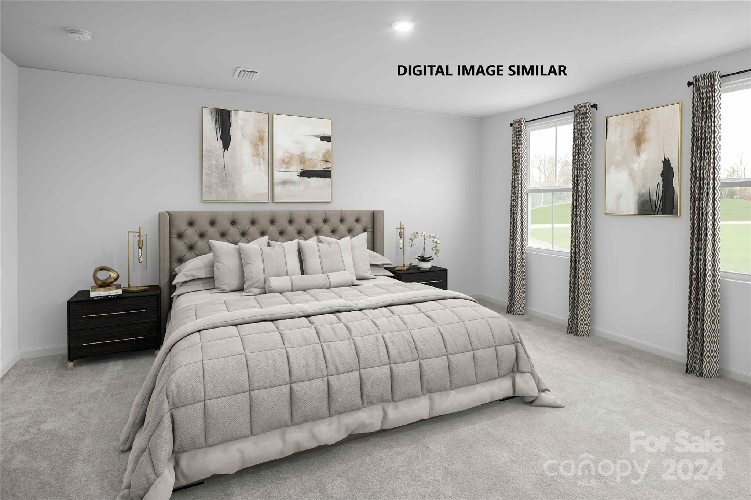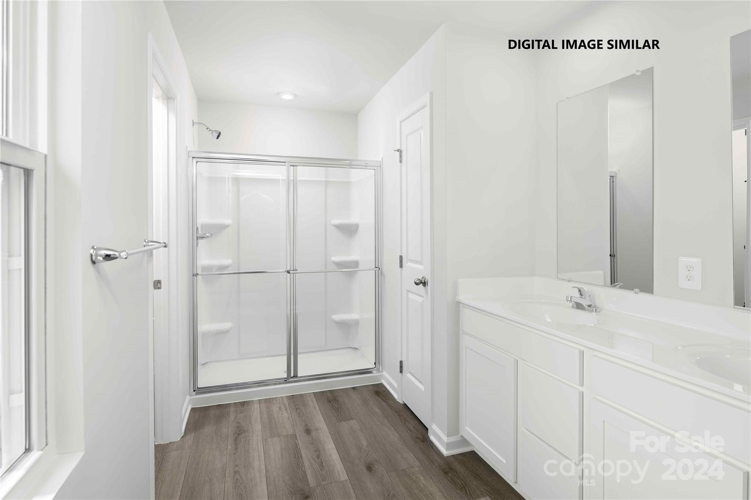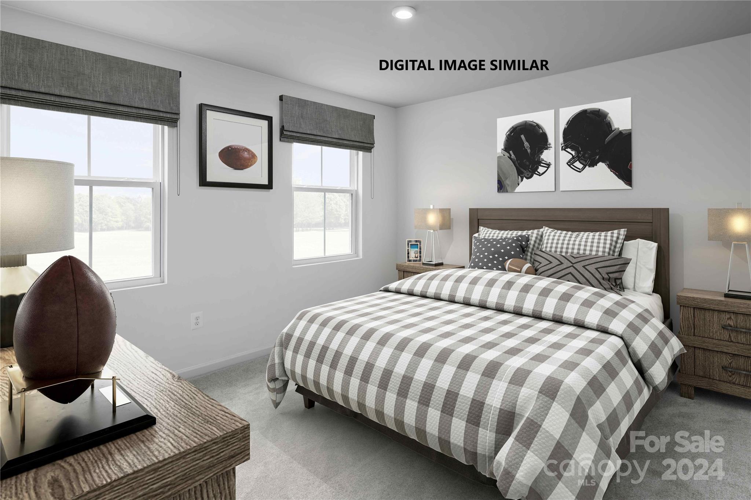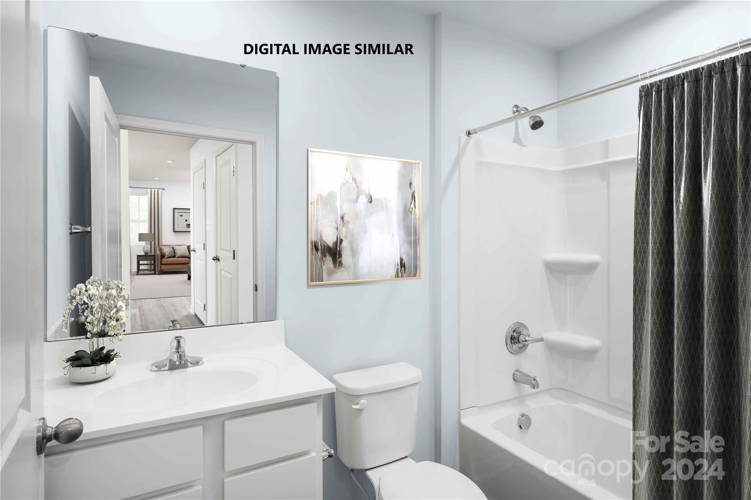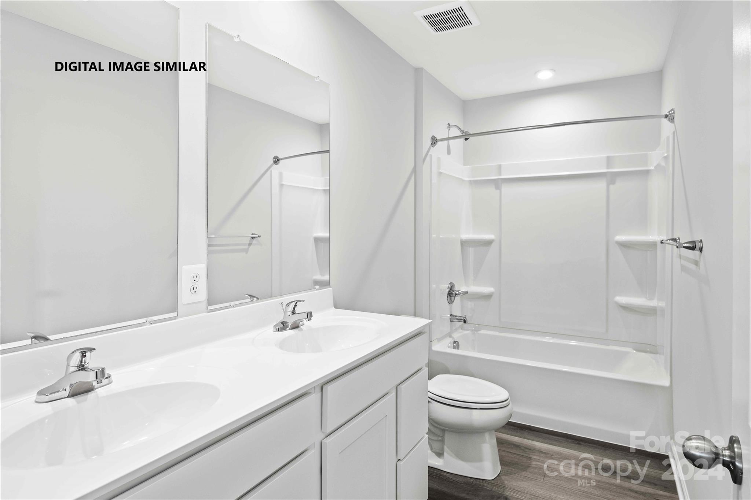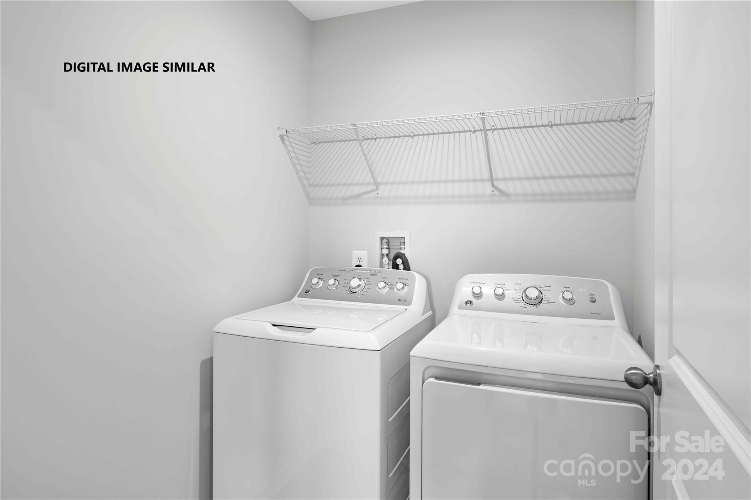335 Maplestead Street
335 Maplestead Street
Lancaster, SC 29720- Bedrooms: 5
- Bathrooms: 3
- Lot Size: 0.14 Acres
Description
Step into comfort and charm at Basildon, Lancaster’s newest community offering convenience, affordability, and modern living. Choose your lot and build this HAZEL floorplan, featuring an open layout with a spacious great room, dining area, and large kitchen island—perfect for family gatherings and entertaining. Granite countertops are standard, and all appliances are included for a move-in-ready experience. The first floor offers a versatile bedroom, a flex space, a full bathroom, and a two-car garage. The second floor boasts four bedrooms, a loft, two full baths, and a laundry room. This home also includes a rare unfinished WALK-OUT basement with a deck off the main level. Take advantage of our limited-time “Buy More, Save More” promotion and save up to $7,500 on upgrades to make your home truly yours. PLUS, receive up to $20,000 in closing cost credits when you use our preferred lender—a limited time offer! Discover why Basildon is one of Lancaster's most desirable communities.
Property Summary
| Property Type: | Residential | Property Subtype : | Single Family Residence |
| Year Built : | 2025 | Construction Type : | Site Built |
| Lot Size : | 0.14 Acres | Living Area : | 2,541 sqft |
Property Features
- Garage
- Kitchen Island
- Open Floorplan
- Pantry
- Walk-In Closet(s)
- Insulated Window(s)
Appliances
- Dishwasher
- Disposal
- Electric Range
- Microwave
- Refrigerator
- Washer/Dryer
More Information
- Construction : Vinyl
- Parking : Driveway, Attached Garage, Garage Door Opener, Garage Faces Front
- Heating : Central, Electric
- Cooling : Central Air, Electric
- Water Source : County Water
- Road : Publicly Maintained Road
Based on information submitted to the MLS GRID as of 02-22-2025 07:13:05 UTC All data is obtained from various sources and may not have been verified by broker or MLS GRID. Supplied Open House Information is subject to change without notice. All information should be independently reviewed and verified for accuracy. Properties may or may not be listed by the office/agent presenting the information.
