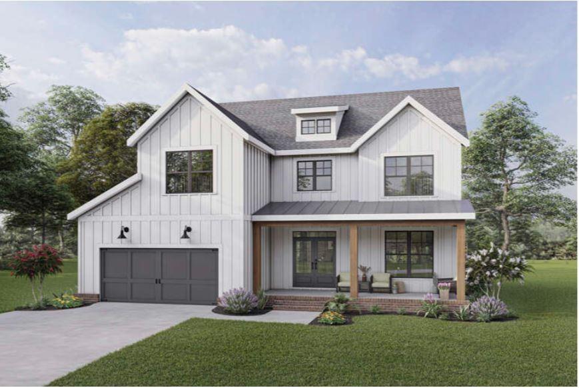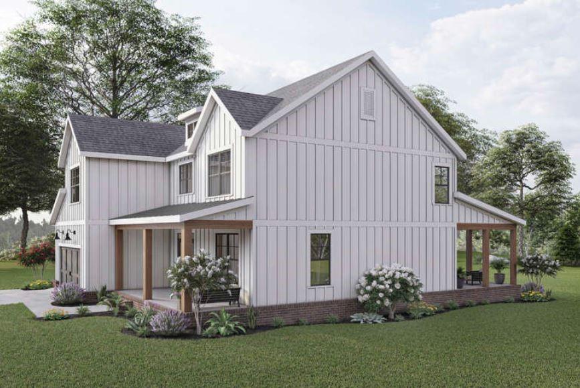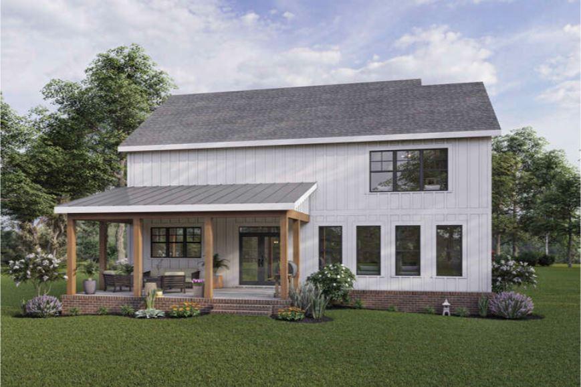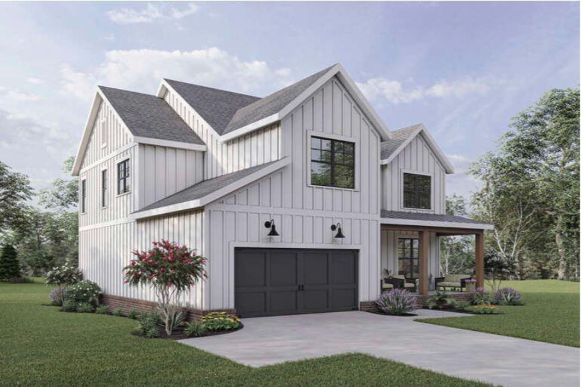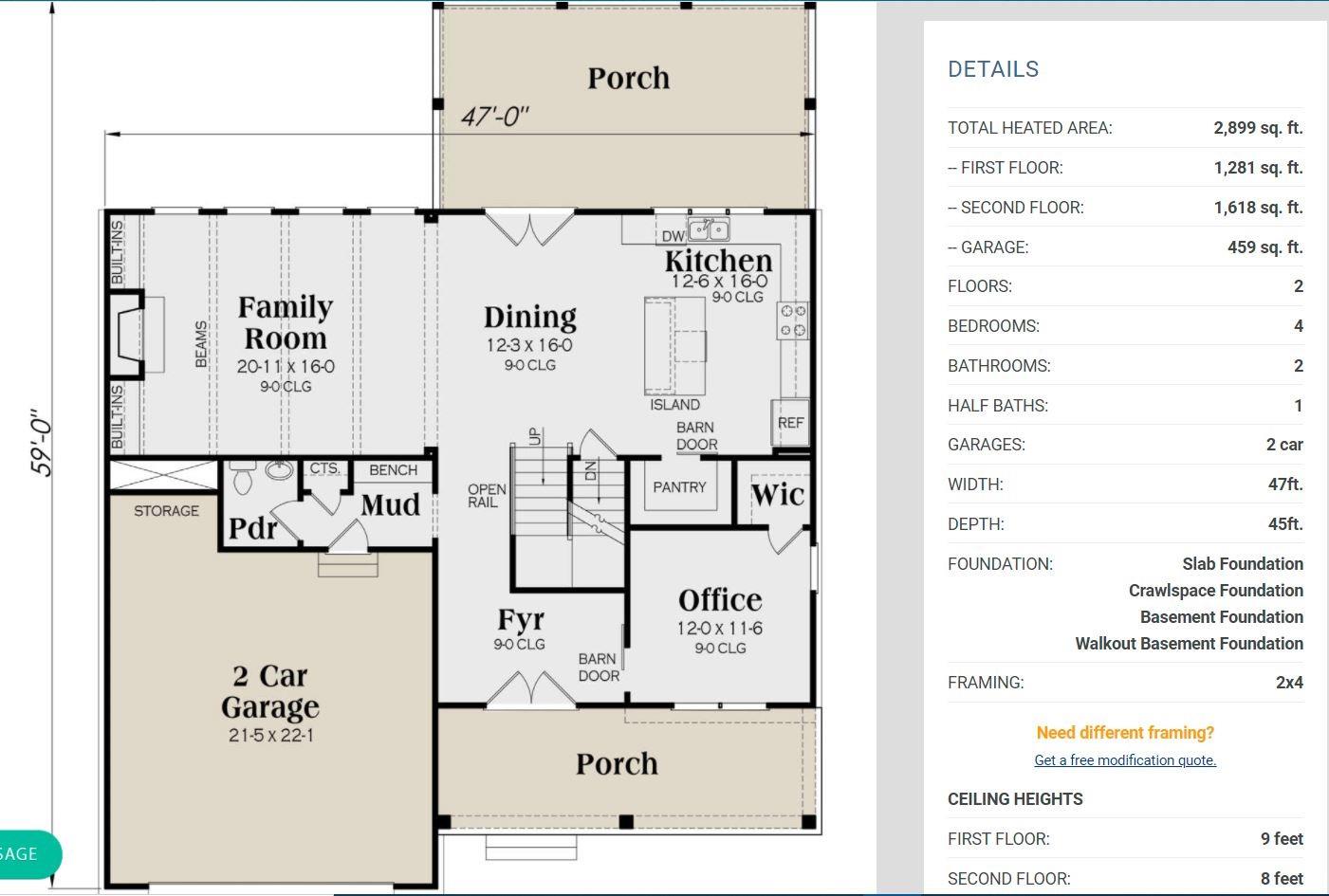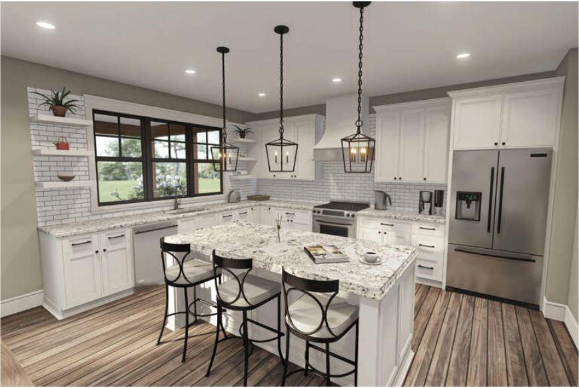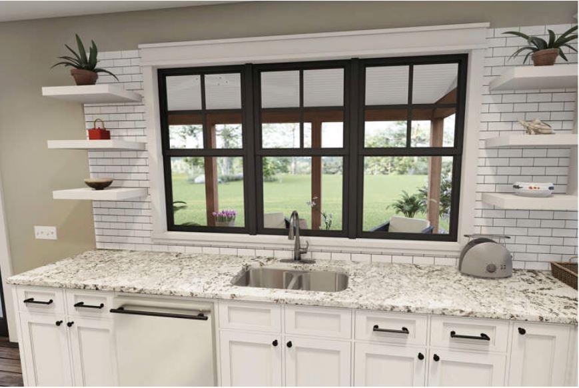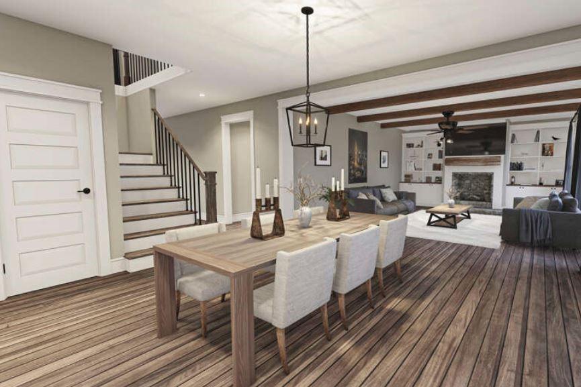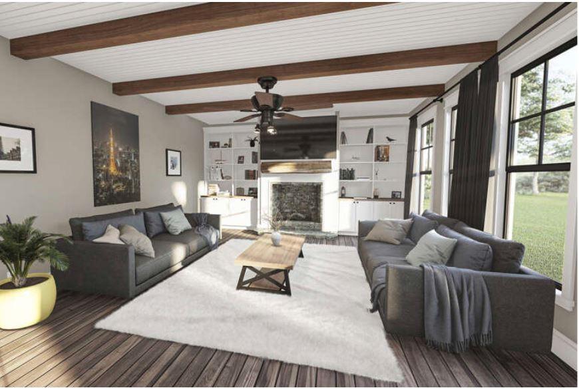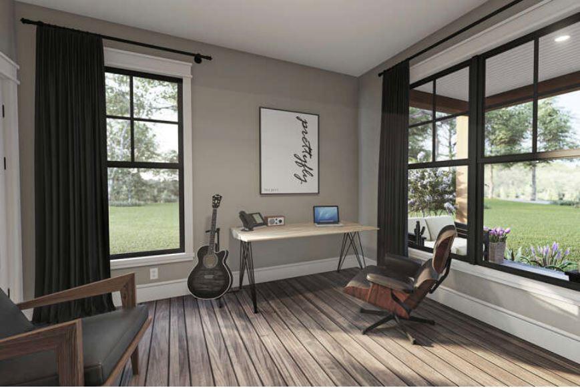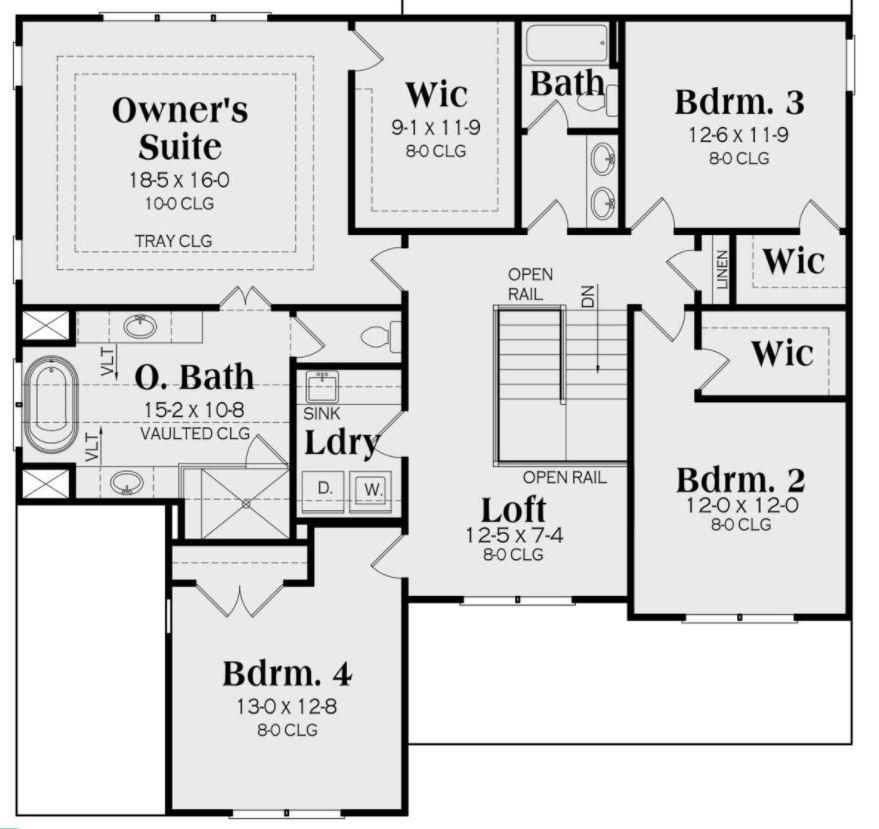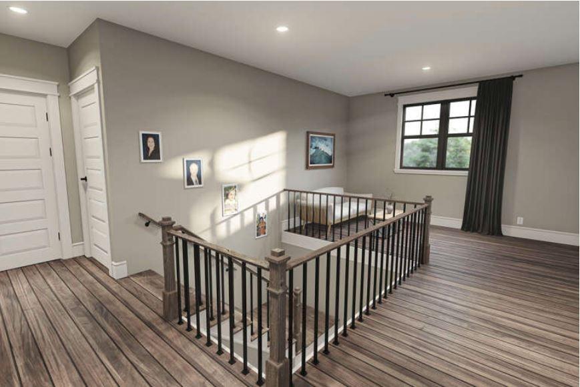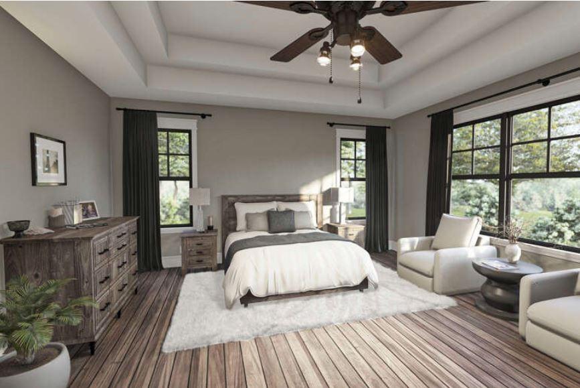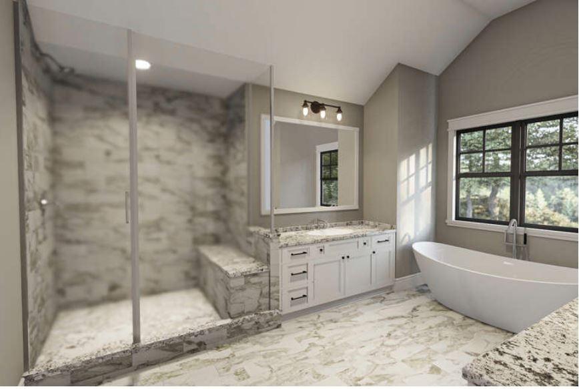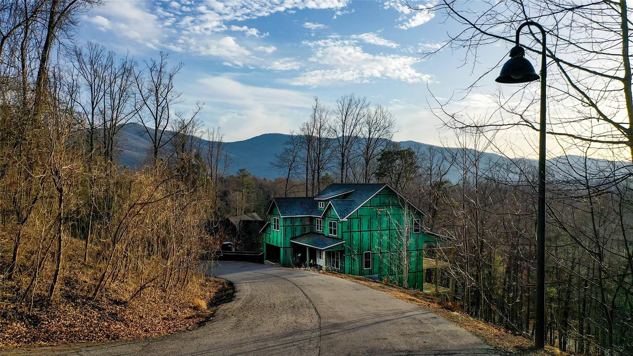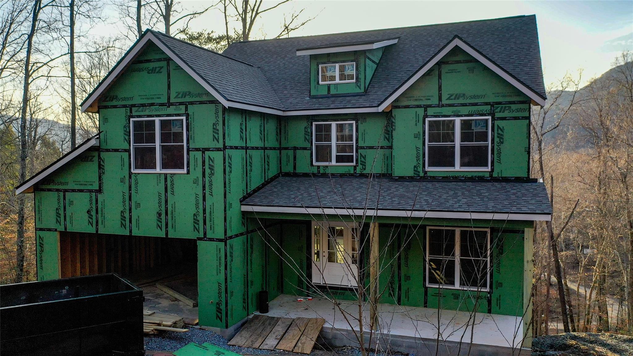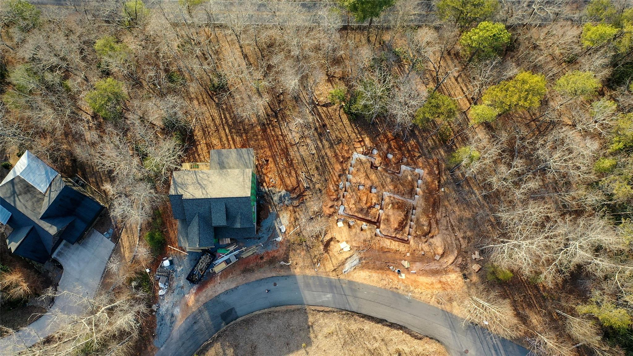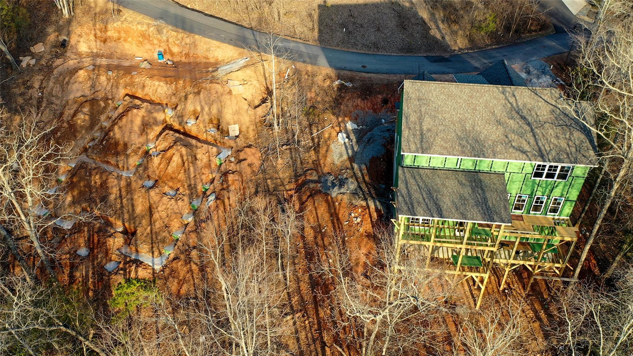42 Stone Crest Mountain Drive
42 Stone Crest Mountain Drive
Black Mountain, NC 28711- Bedrooms: 4
- Bathrooms: 3
- Lot Size: 0.51 Acres
Description
Come home to comfort in this 2-story, 4 bedroom, 2.5 bathroom house. Walk up the front porch to enter a welcoming foyer. Optional barn doors off the foyer lead into a spacious office with walk-in-closet, perfect for a home office or studio. Off the foyer is a mudroom and powder room that lead into the 2-car garage. Beyond the entryway, the home opens up to an open floor plan with spacious family room, dining room, and kitchen with large pantry. The dining room leads out onto the two tier deck, which is perfect for relaxing or entertaining. The second floor contains all the bedrooms, with a cozy loft area, laundry room, and linen closet for extra storage space. The principal suite with option for tray ceilings boasts a grand walk-in-closet, and bathroom with vaulted ceilings. Bedrooms two and three also include a walk-in-closet. If you are looking for additional square footage, or perhaps a secondary living quarters, simply finish out the full basement with walkout.
Property Summary
| Property Type: | Residential | Property Subtype : | Single Family Residence |
| Year Built : | 2023 | Construction Type : | Site Built |
| Lot Size : | 0.51 Acres | Living Area : | 2,899 sqft |
Property Features
- Rolling Slope
- Wooded
- Views
- Garage
Appliances
- Other
More Information
- Construction : Hardboard Siding, Stone, Wood, Other - See Remarks
- Parking : Driveway, Attached Garage
- Heating : Forced Air, Heat Pump
- Cooling : Central Air
- Water Source : City
- Road : Private Maintained Road
- Listing Terms : Cash, Conventional
Based on information submitted to the MLS GRID as of 02-22-2025 07:22:03 UTC All data is obtained from various sources and may not have been verified by broker or MLS GRID. Supplied Open House Information is subject to change without notice. All information should be independently reviewed and verified for accuracy. Properties may or may not be listed by the office/agent presenting the information.
