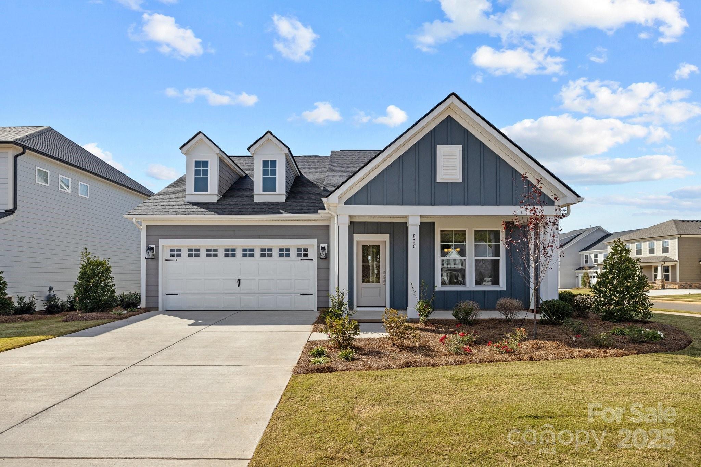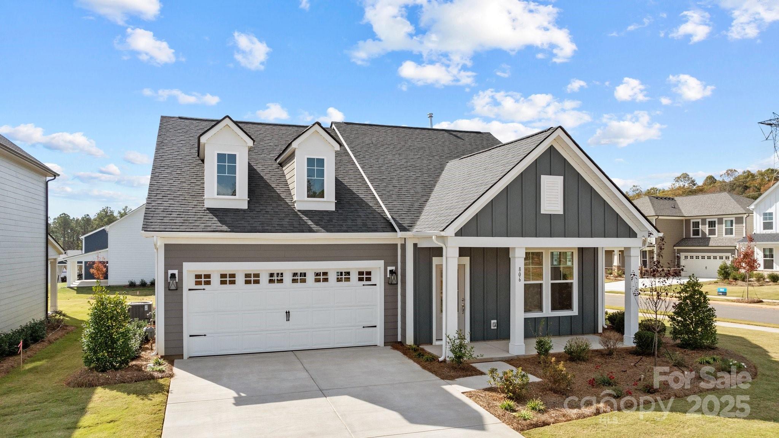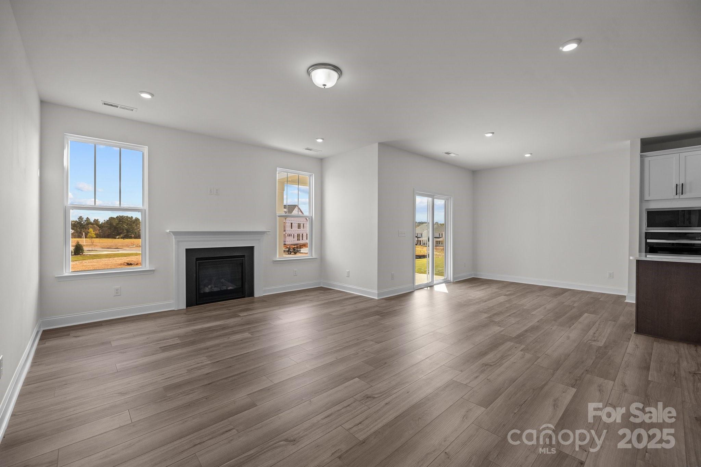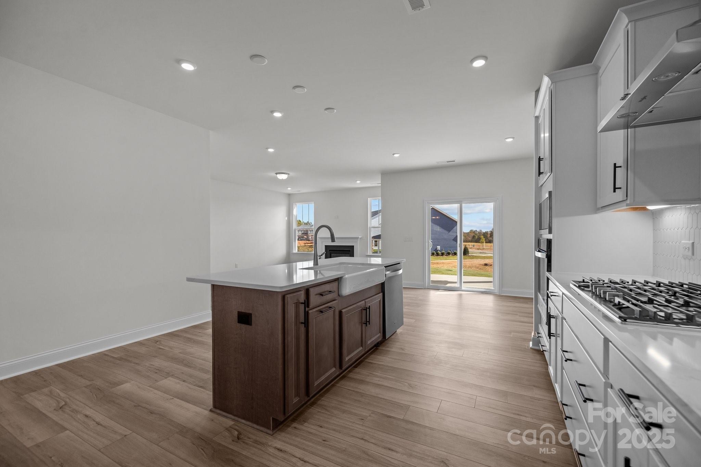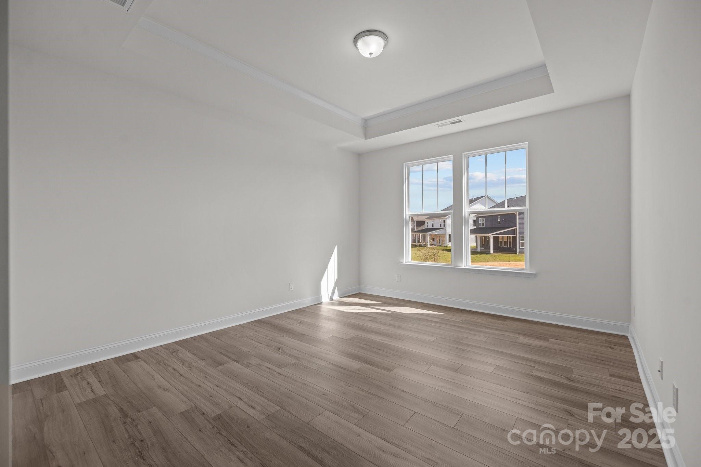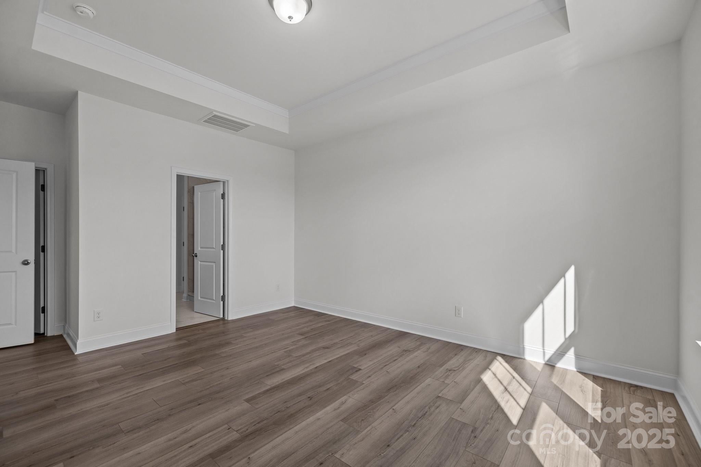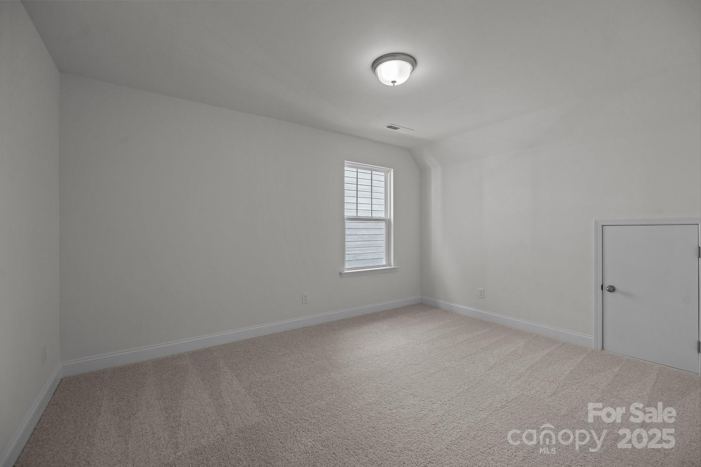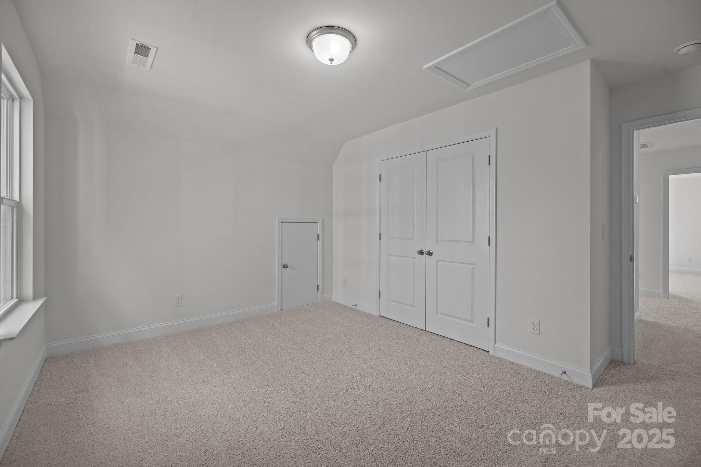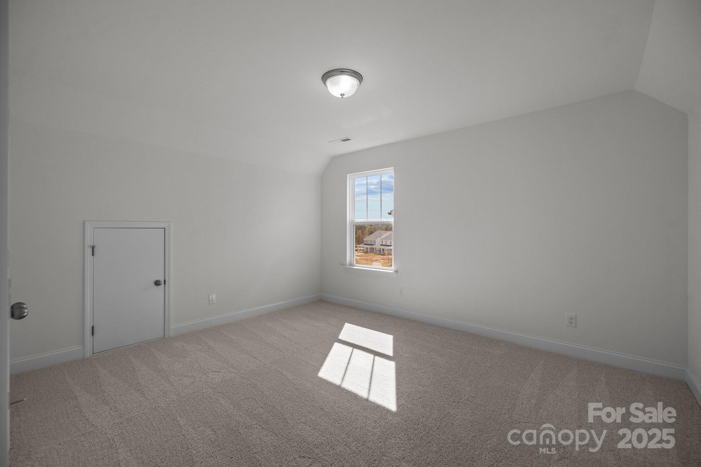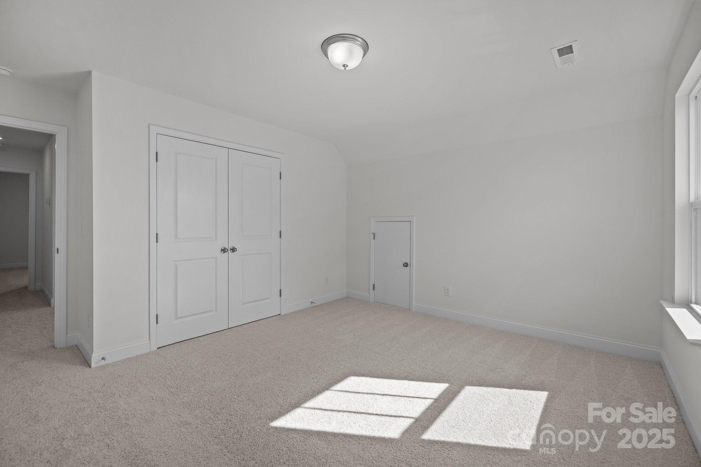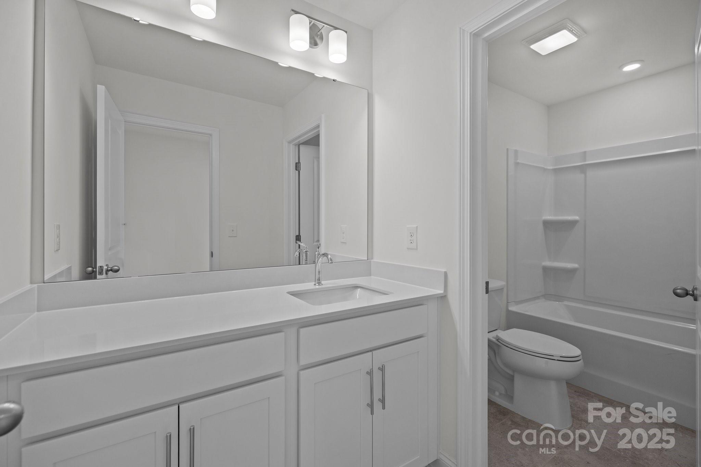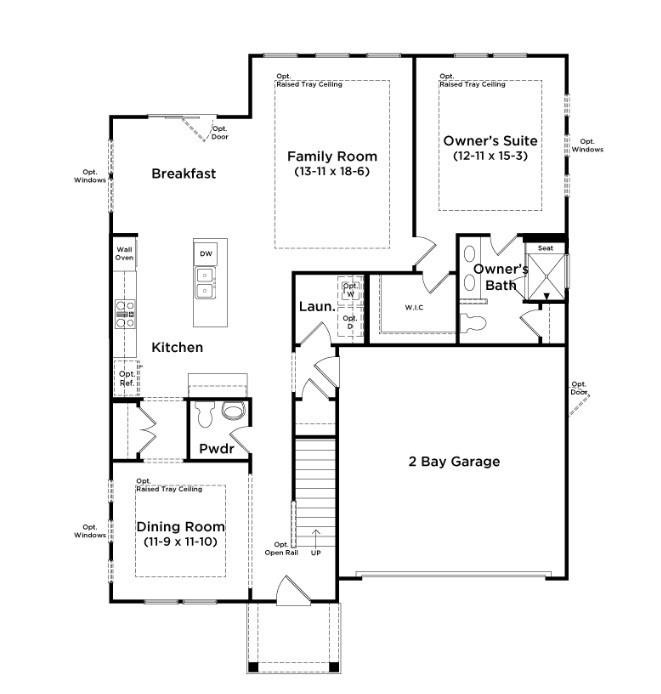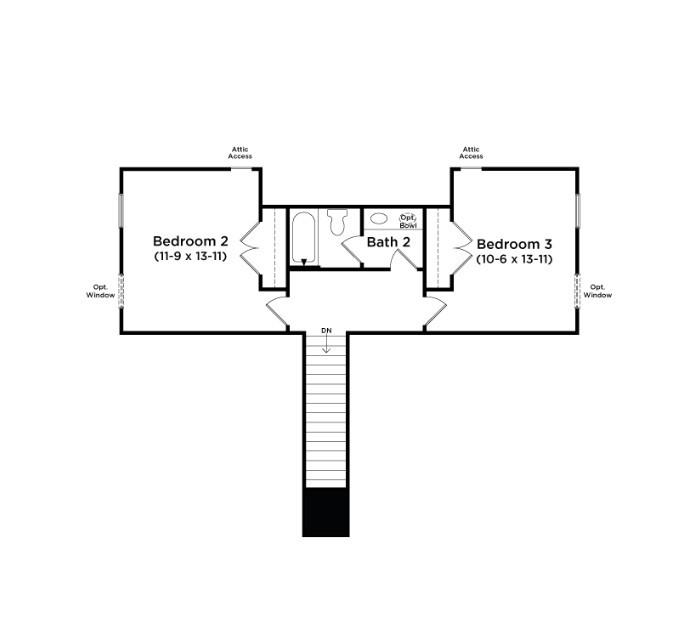124 Canary Lane
124 Canary Lane
Mooresville, NC 28115- Bedrooms: 3
- Bathrooms: 3
- Lot Size: 0.14 Acres
Description
Primary suite is on the main level. Fairfield floorplan by DRB Homes featuring 3 beds, 2.5 baths, open concept layout, and spacious kitchen with granite countertops and large island. Two additional bedrooms and full bathroom upstairs. Great opportunity for buyers looking for first opportunities in our newest single family community . Contact listing agent for current incentives, availability, and showing instructions. Photos may be of similar home – confirm options and selections. Pricing is before design selections have been added. Completed date is an estimated date.
Property Summary
| Property Type: | Residential | Property Subtype : | Single Family Residence |
| Year Built : | 2025 | Construction Type : | Site Built |
| Lot Size : | 0.14 Acres | Living Area : | 1,931 sqft |
Property Features
- Garage
- Attic Stairs Pulldown
Appliances
- Dishwasher
- Disposal
- Exhaust Hood
- Gas Cooktop
- Microwave
- Wall Oven
More Information
- Construction : Brick Partial, Fiber Cement
- Parking : Attached Garage
- Heating : Zoned
- Cooling : Central Air, Zoned
- Water Source : County Water
- Road : Private Maintained Road
Based on information submitted to the MLS GRID as of 04-22-2025 11:10:04 UTC All data is obtained from various sources and may not have been verified by broker or MLS GRID. Supplied Open House Information is subject to change without notice. All information should be independently reviewed and verified for accuracy. Properties may or may not be listed by the office/agent presenting the information.
