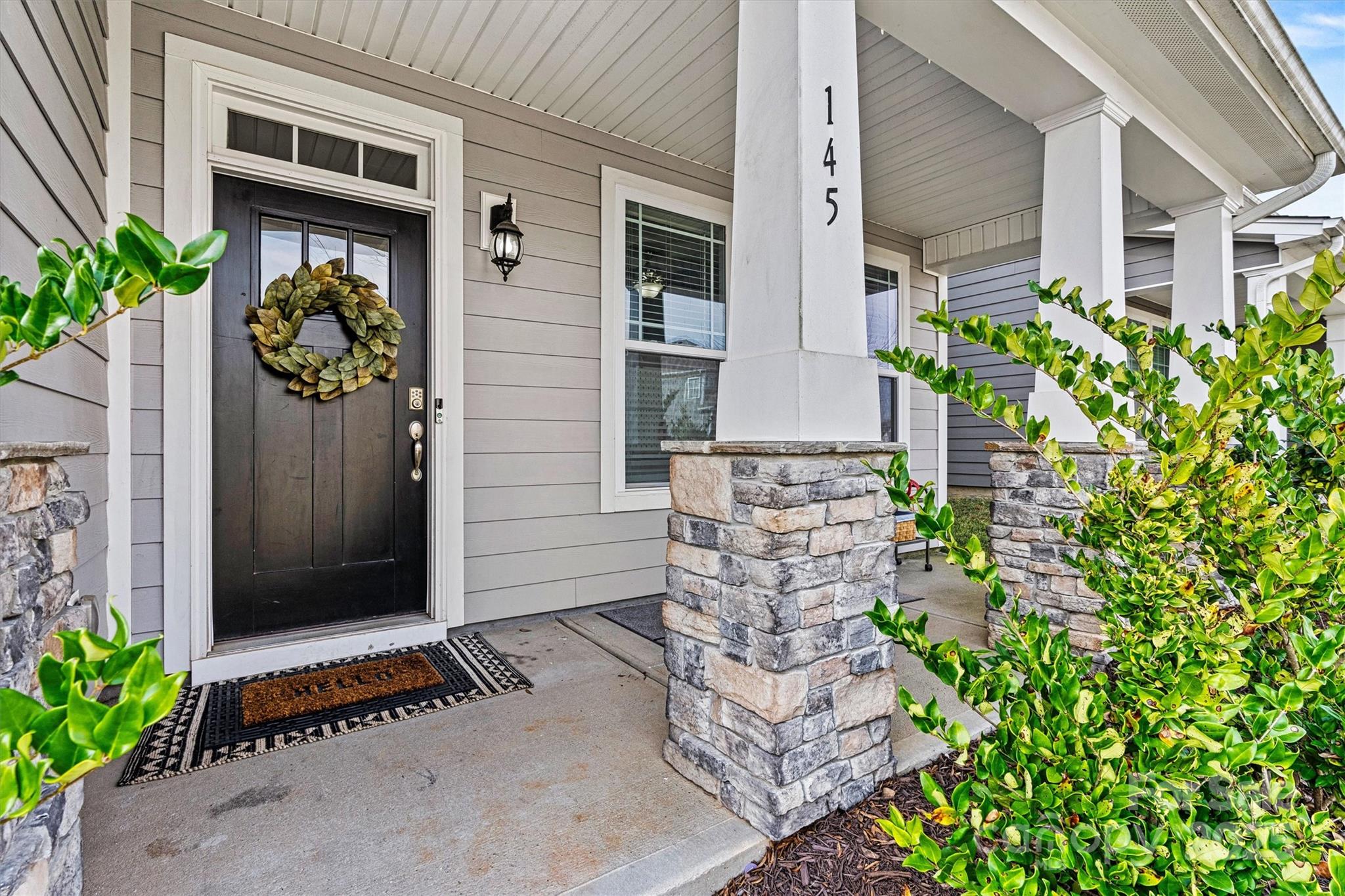145 Yellow Birch Loop
145 Yellow Birch Loop
Mooresville, NC 28117- Bedrooms: 4
- Bathrooms: 3
- Lot Size: 0.15 Acres
Description
Check out this stunning Hampshire floor plan, located in the sought-after Lakefront Community of Atwater Landing, just steps away from the pool and clubhouse. The home is filled with natural light highlighting the spacious open-concept kitchen/family room. It offers four generously sized bedrooms, a formal dining room, and a gourmet kitchen equipped with a large island, stainless steel appliances and granite countertops. Main level has a bedroom and full bath, perfect for visitors or use as a home office or playroom. Additional features include a drop zone w/built-in storage, a butler’s pantry, and a large walk-in kitchen pantry. Upstairs, enjoy a large bonus room, two additional bedrooms, and the luxurious primary suite which includes a sitting room, walk-in closet, and a beautiful en-suite w/garden tub. 1 gig internet available from Spectrum/Windstream/TDS. Community has lake access, canoe storage, walking trails, playground, clubhouse with gym, and a gorgeous pool with kiddie area.
Property Summary
| Property Type: | Residential | Property Subtype : | Single Family Residence |
| Year Built : | 2020 | Construction Type : | Site Built |
| Lot Size : | 0.15 Acres | Living Area : | 3,229 sqft |
Property Features
- Garage
- Attic Stairs Pulldown
- Drop Zone
- Garden Tub
- Kitchen Island
- Open Floorplan
- Walk-In Closet(s)
- Walk-In Pantry
- Fireplace
- Front Porch
- Patio
Appliances
- Dishwasher
- Double Oven
- Gas Cooktop
More Information
- Construction : Hardboard Siding
- Parking : Driveway, Attached Garage, Garage Door Opener
- Heating : Heat Pump
- Cooling : Central Air
- Water Source : City
- Road : Publicly Maintained Road
- Listing Terms : Cash, Conventional, FHA, VA Loan
Based on information submitted to the MLS GRID as of 04-02-2025 09:55:05 UTC All data is obtained from various sources and may not have been verified by broker or MLS GRID. Supplied Open House Information is subject to change without notice. All information should be independently reviewed and verified for accuracy. Properties may or may not be listed by the office/agent presenting the information.
























