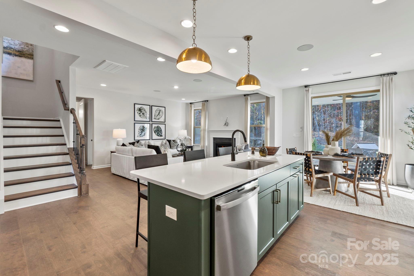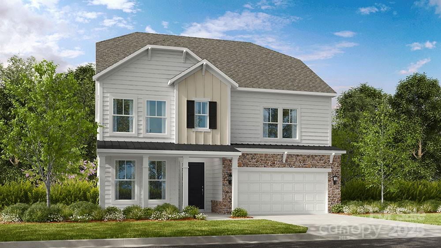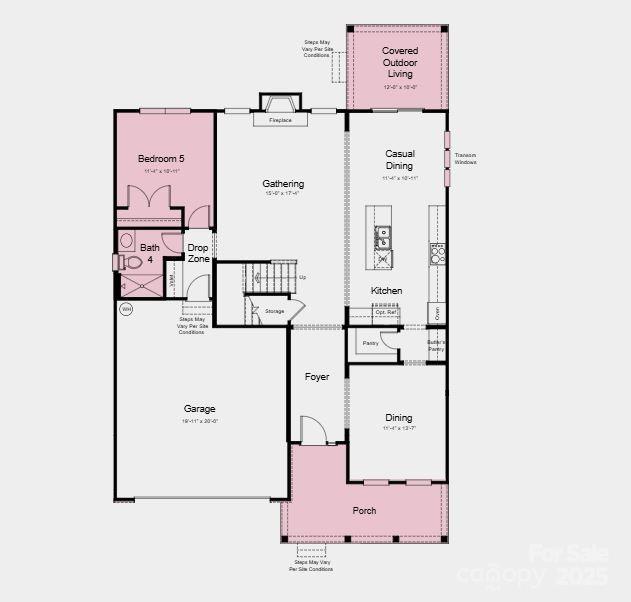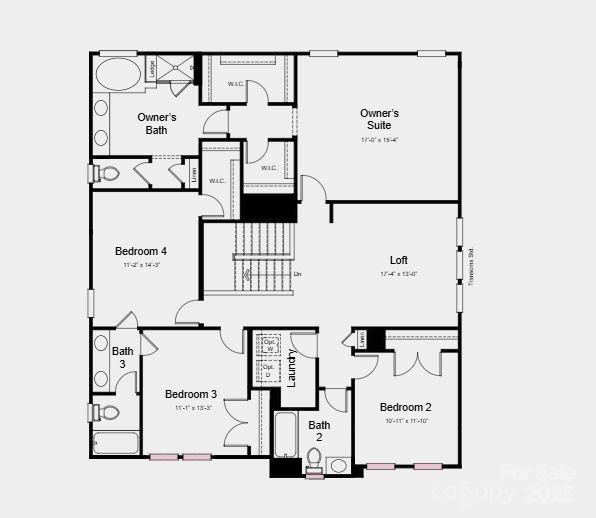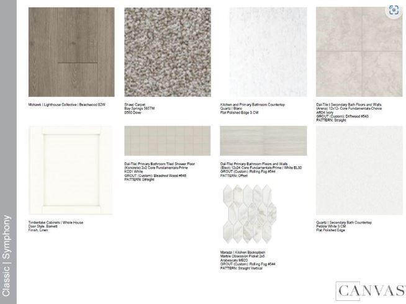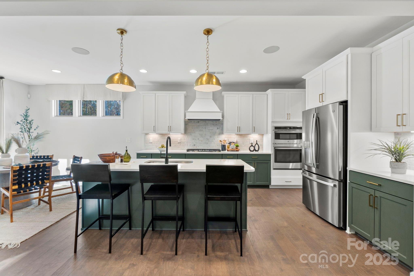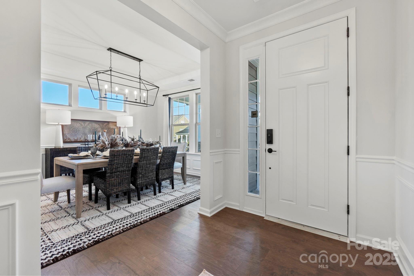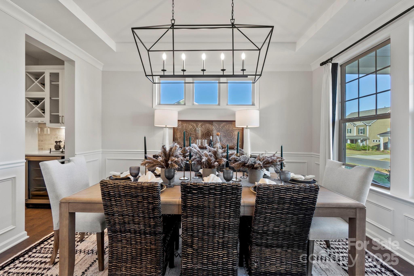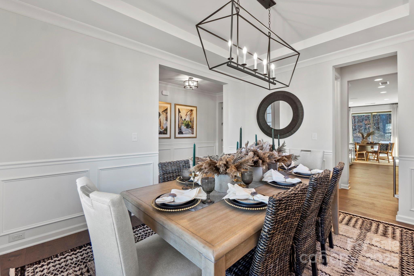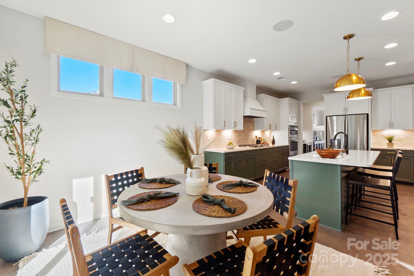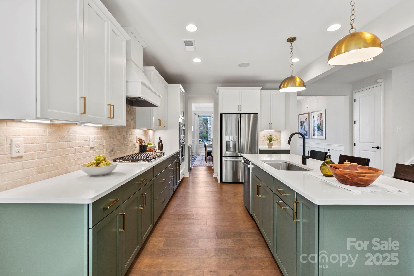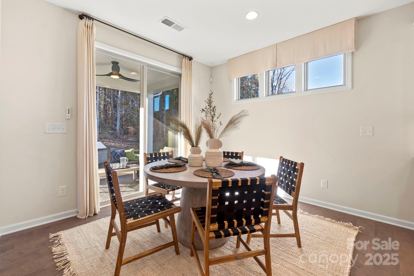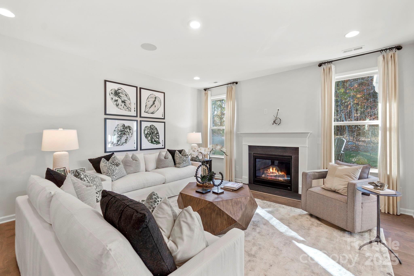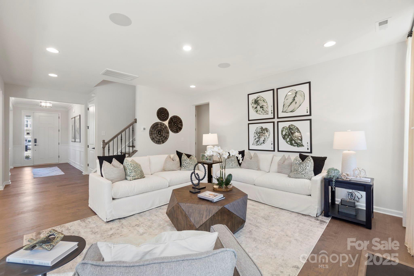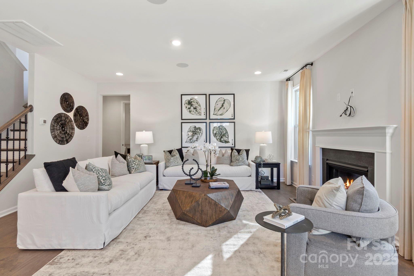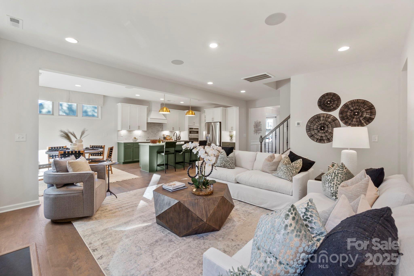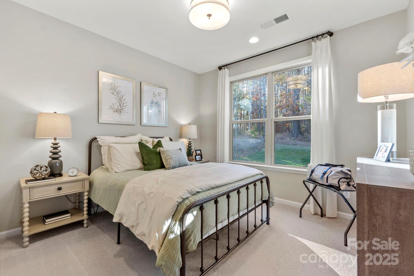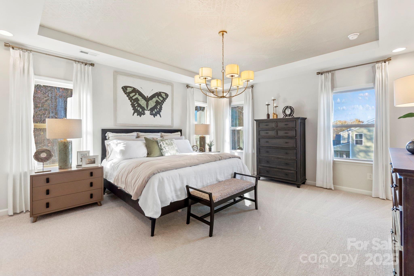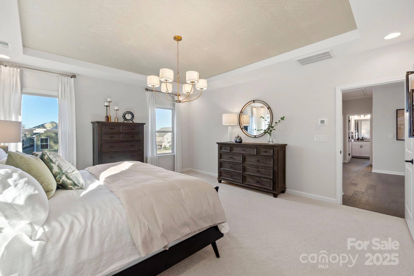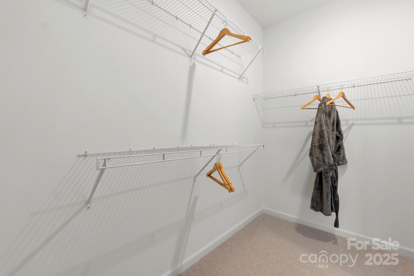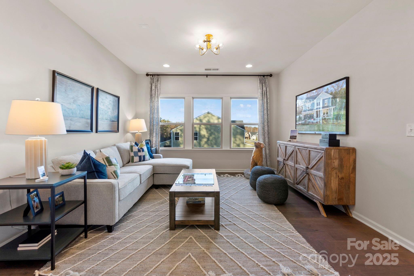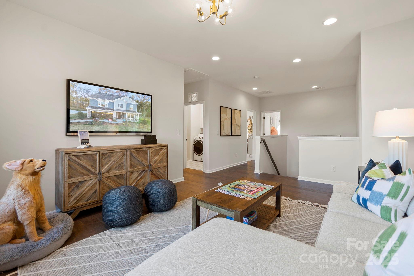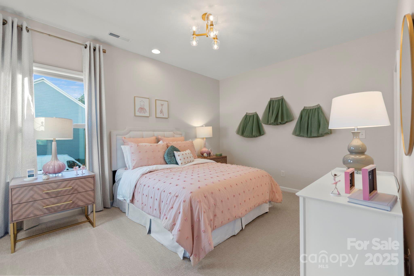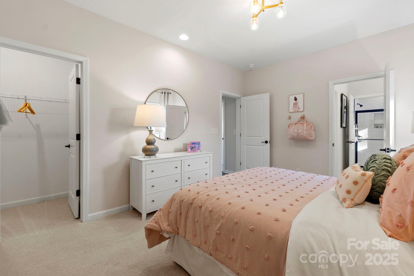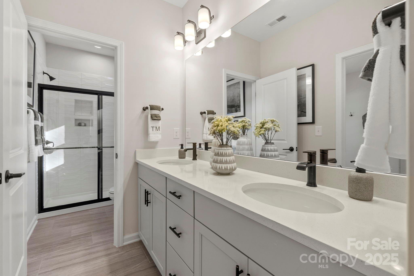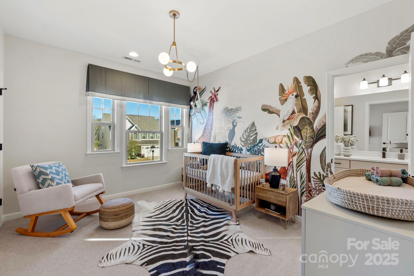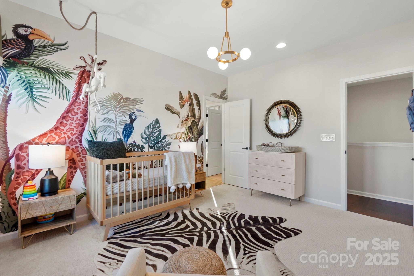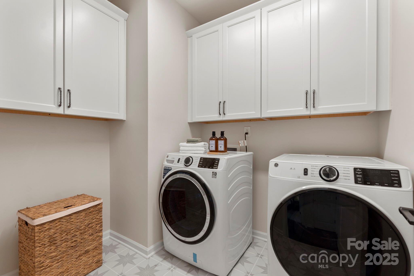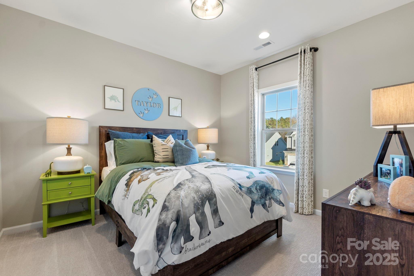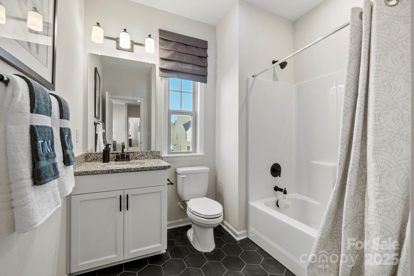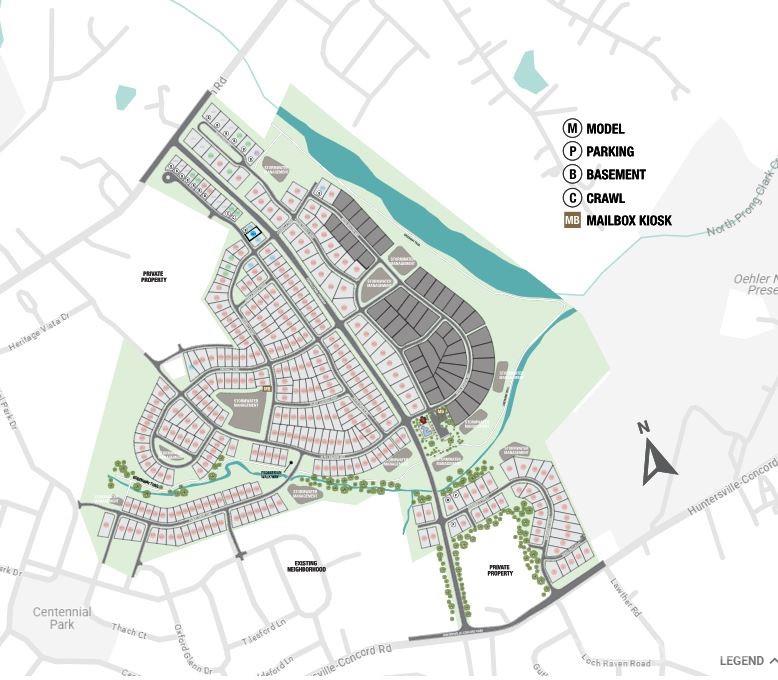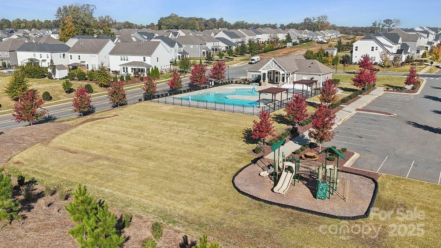13308 Chopin Ridge Road
13308 Chopin Ridge Road
Huntersville, NC 28078- Bedrooms: 5
- Bathrooms: 4
- Lot Size: 0.167 Acres
Description
MLS# REPRESENTATIVE PHOTOS ADDED. New Construction ~ August Completion. The Waverly floor plan at Walden brings comfort and style together with an open-concept design that makes everyday living effortless. The spacious gathering room flows into a gourmet kitchen with an oversized island, walk-in pantry, and butler’s pantry—perfect for meal prep and entertaining. A main-floor bedroom with a nearby full bath offers a private retreat for guests, while a mudroom off the two-car garage keeps things tidy. Upstairs, the expansive primary suite is your personal getaway with a soaking tub, walk-in shower, dual vanities, and two walk-in closets. Three additional bedrooms, a versatile loft, and a convenient laundry room round out the second floor. Structural options added include: downstairs bedroom and bath, shower at downstairs bath, transom windows at casual dining, covered outdoor living.
Property Summary
| Property Type: | Residential | Property Subtype : | Single Family Residence |
| Year Built : | 2025 | Construction Type : | Site Built |
| Lot Size : | 0.167 Acres | Living Area : | 2,933 sqft |
Property Features
- Garage
- Garden Tub
- Kitchen Island
- Pantry
- Walk-In Closet(s)
- Walk-In Pantry
- Fireplace
- Covered Patio
Appliances
- Dishwasher
- Disposal
- Gas Cooktop
- Microwave
- Plumbed For Ice Maker
- Tankless Water Heater
- Wall Oven
More Information
- Construction : Fiber Cement, Stone Veneer
- Roof : Shingle
- Parking : Driveway, Attached Garage, Garage Door Opener, Garage Faces Front
- Heating : Natural Gas, Zoned
- Cooling : Electric, Zoned
- Water Source : City
- Road : Publicly Maintained Road
Based on information submitted to the MLS GRID as of 02-26-2025 18:44:03 UTC All data is obtained from various sources and may not have been verified by broker or MLS GRID. Supplied Open House Information is subject to change without notice. All information should be independently reviewed and verified for accuracy. Properties may or may not be listed by the office/agent presenting the information.
