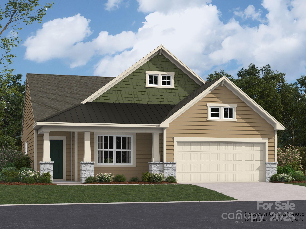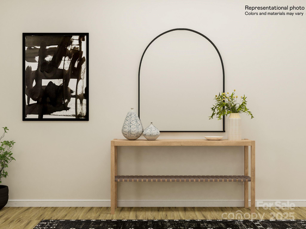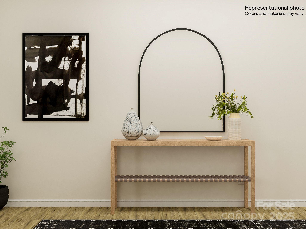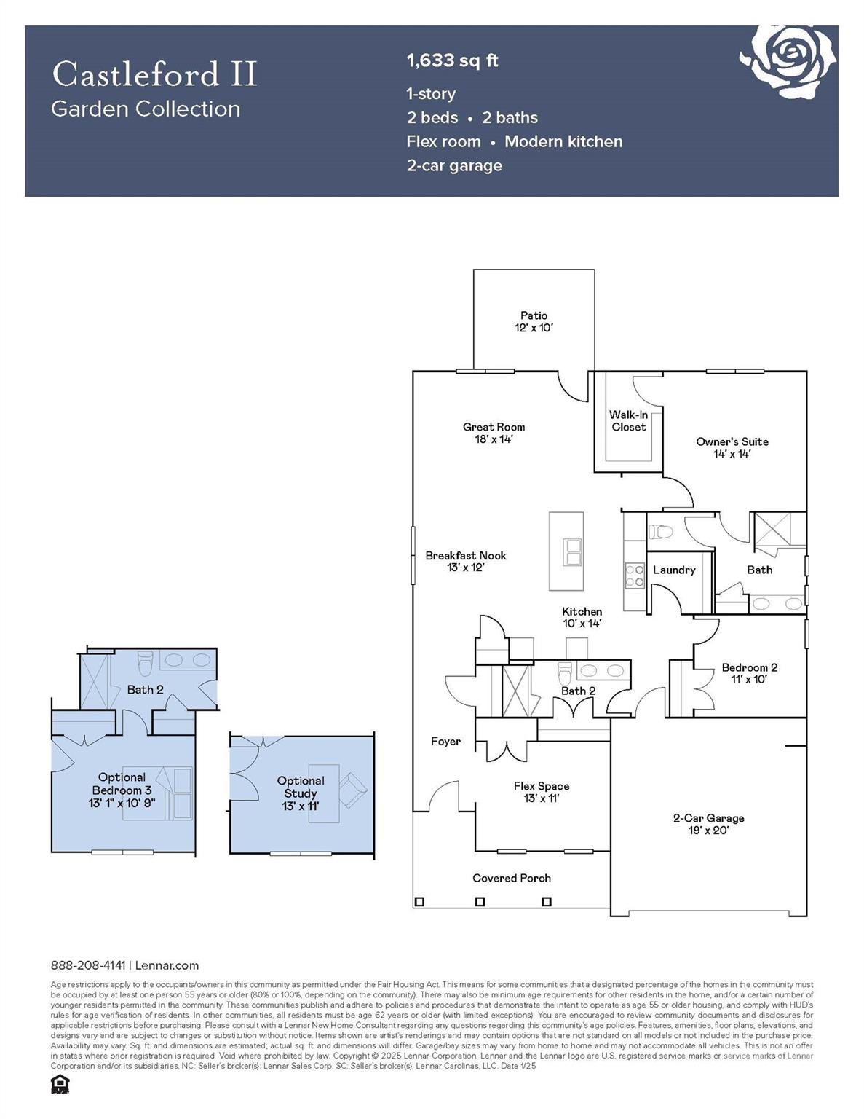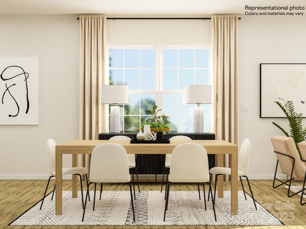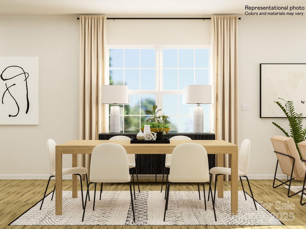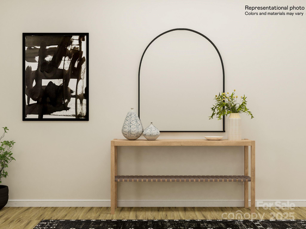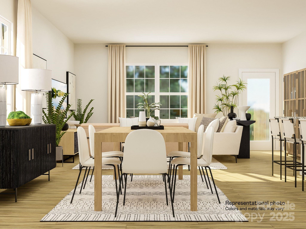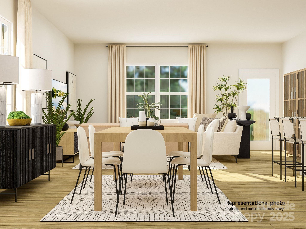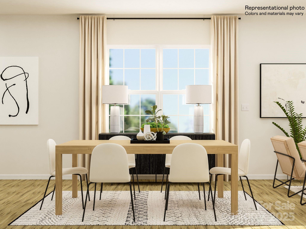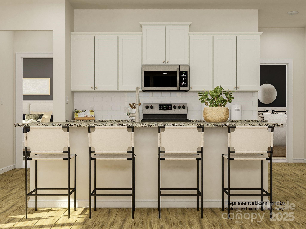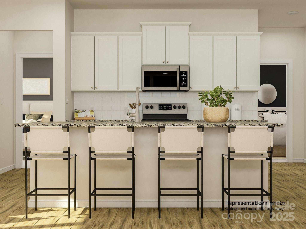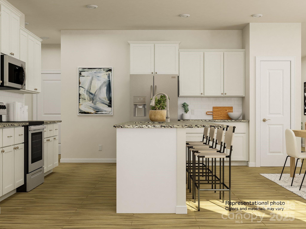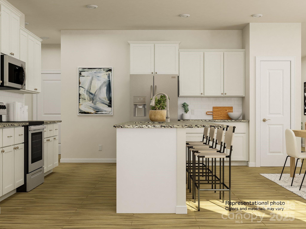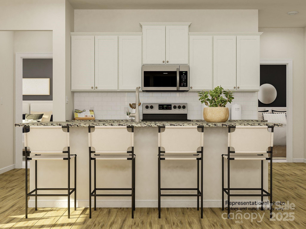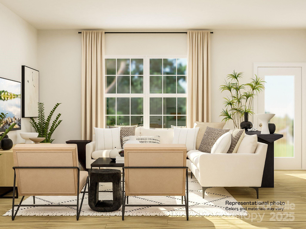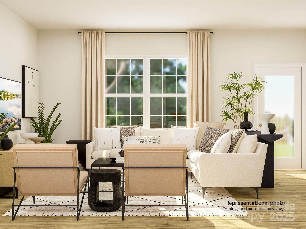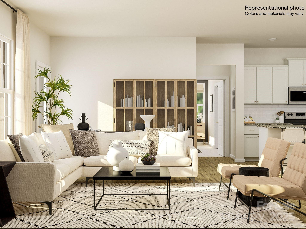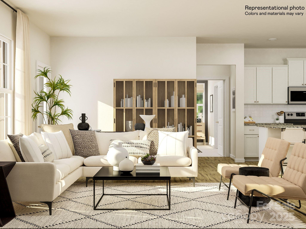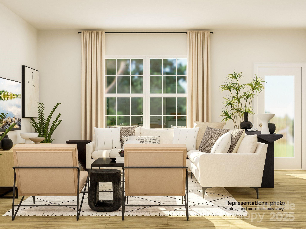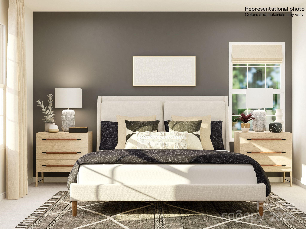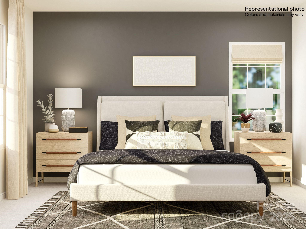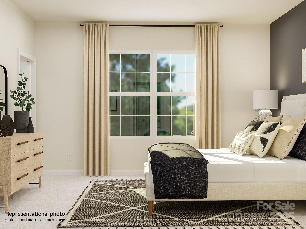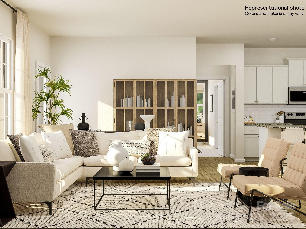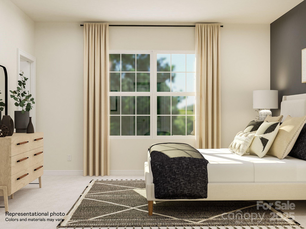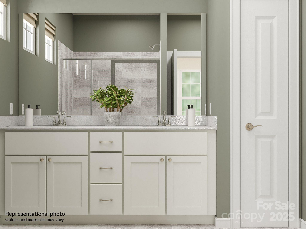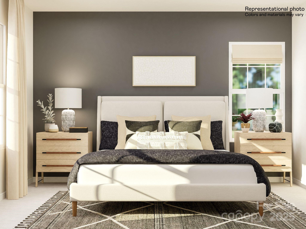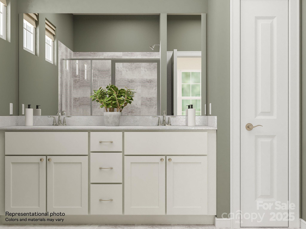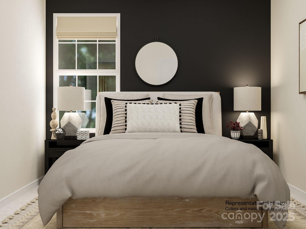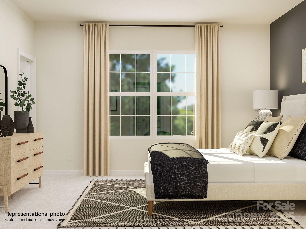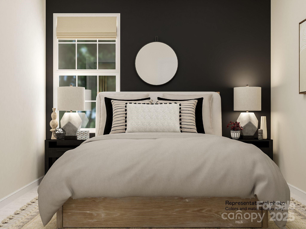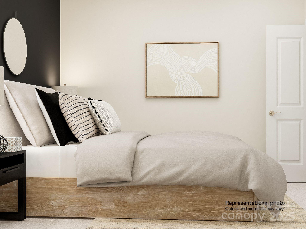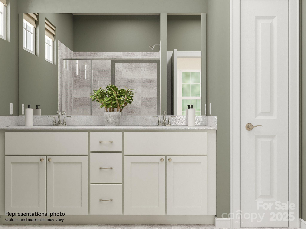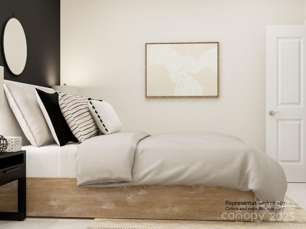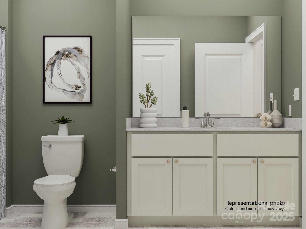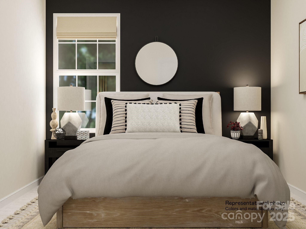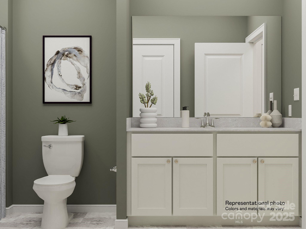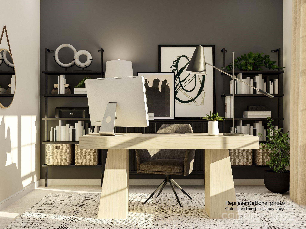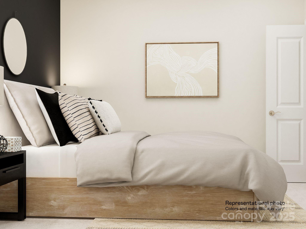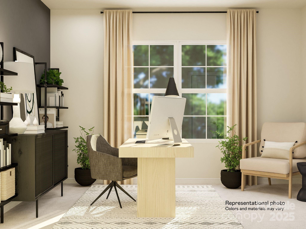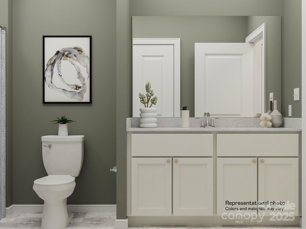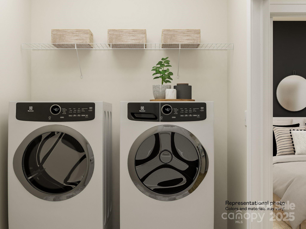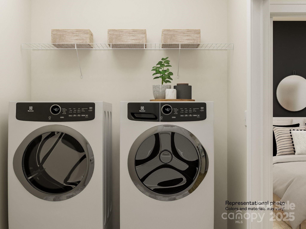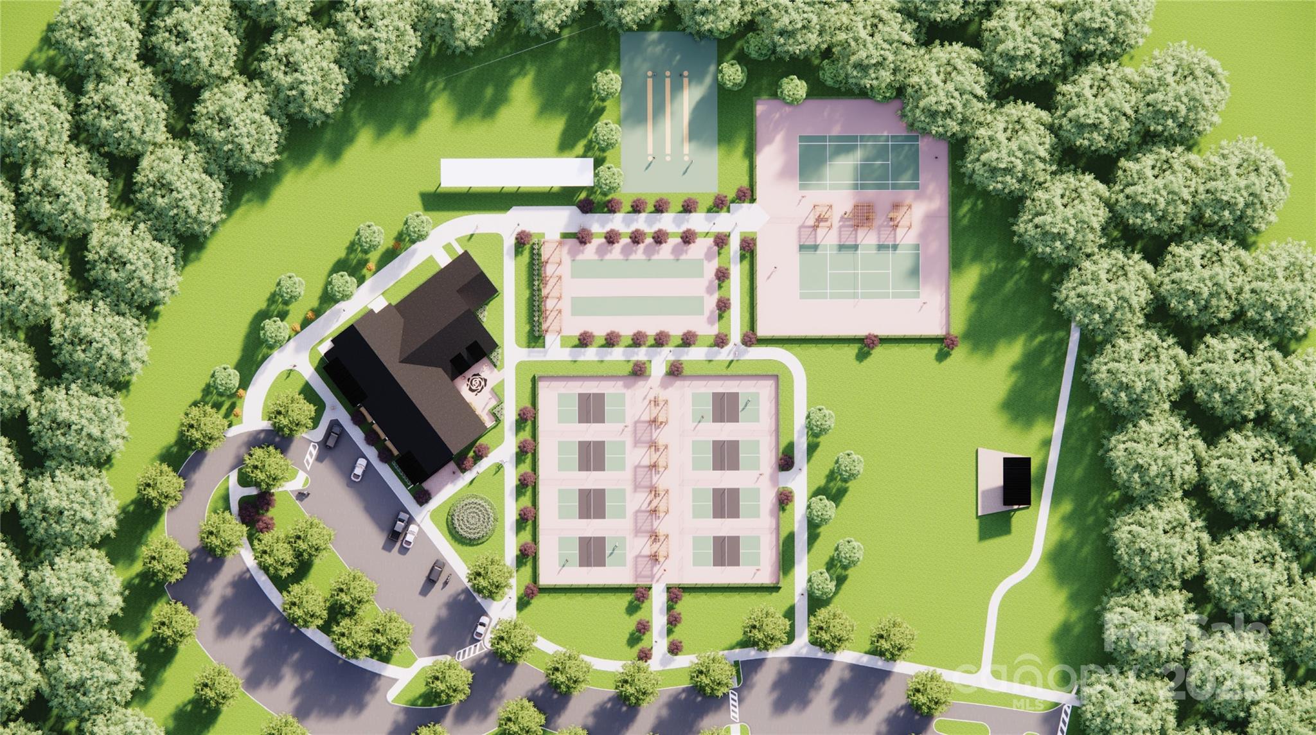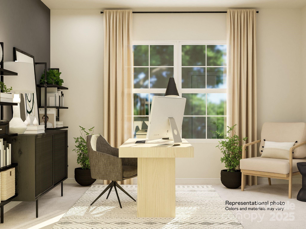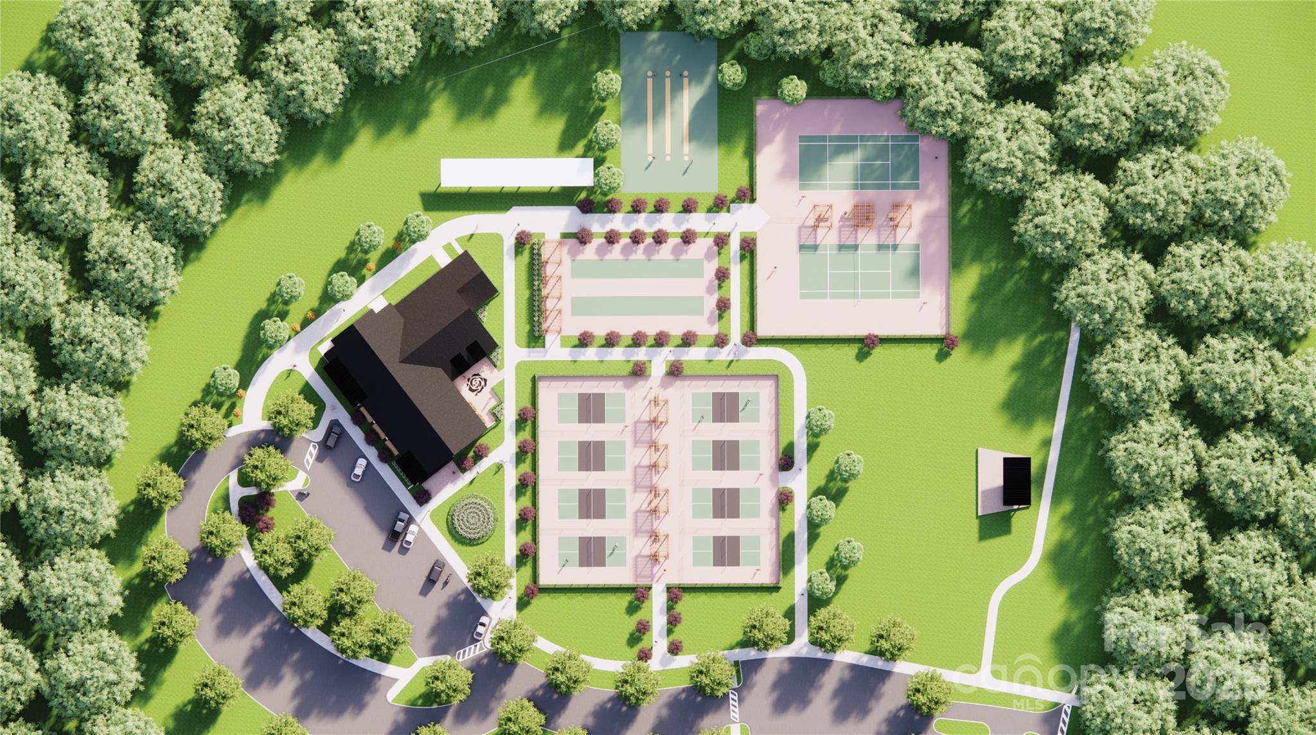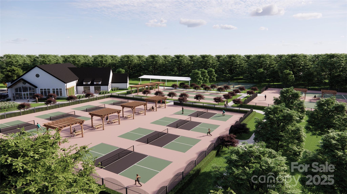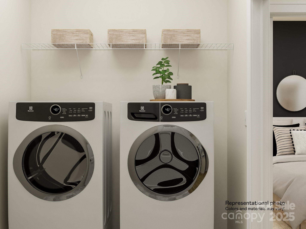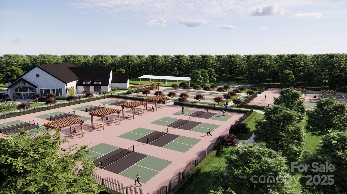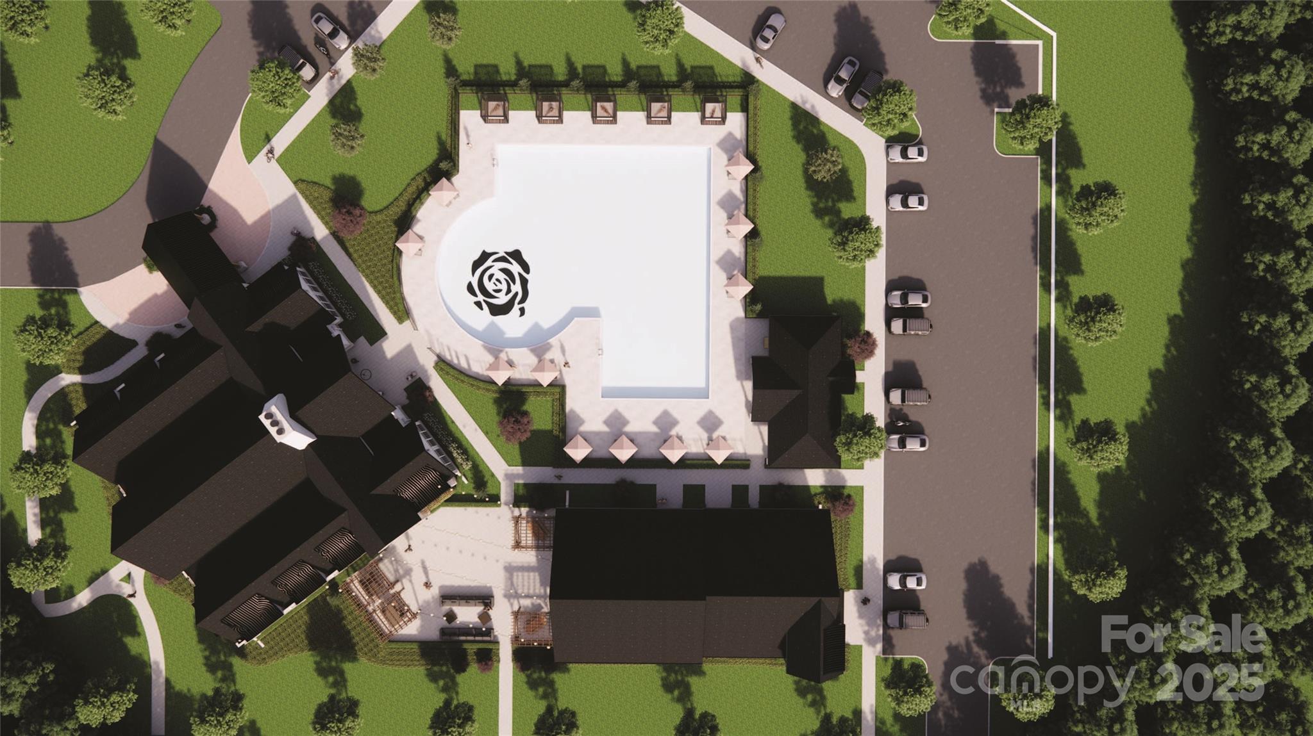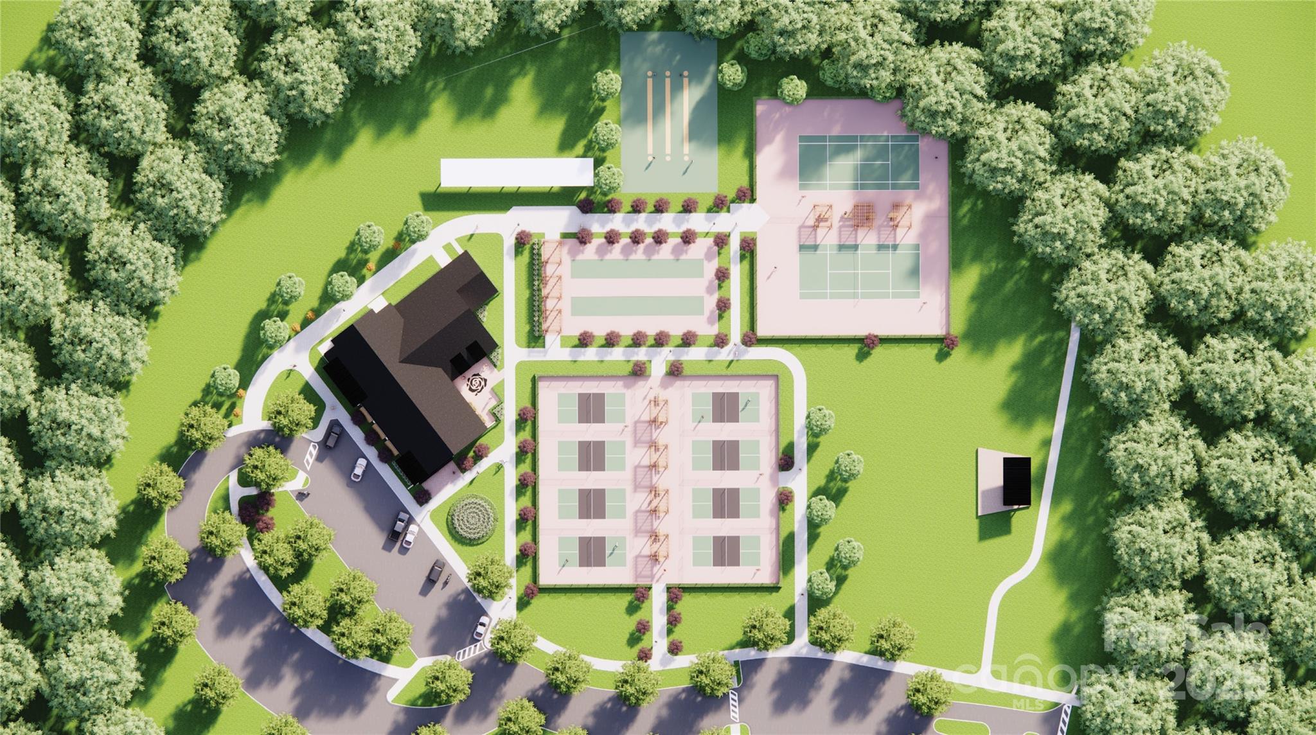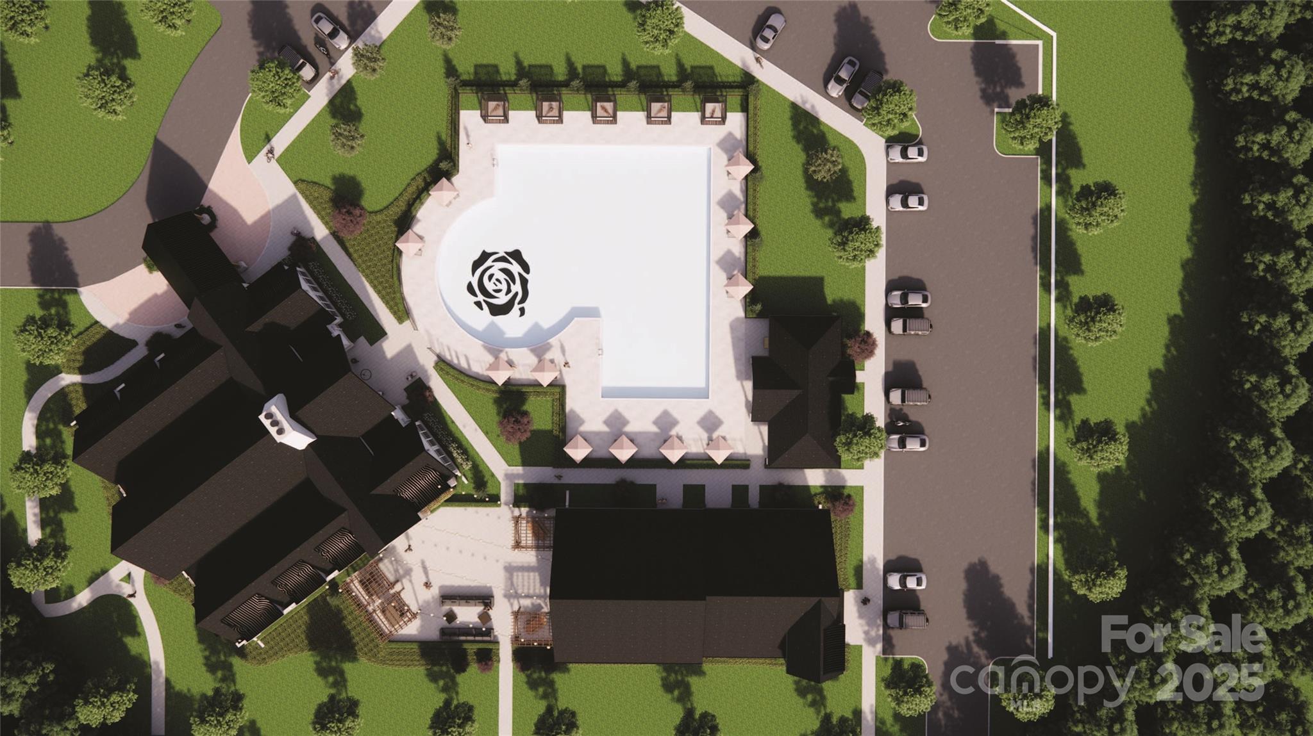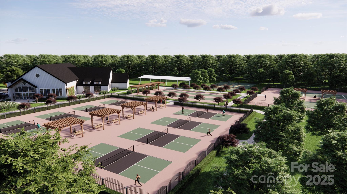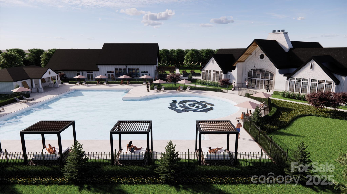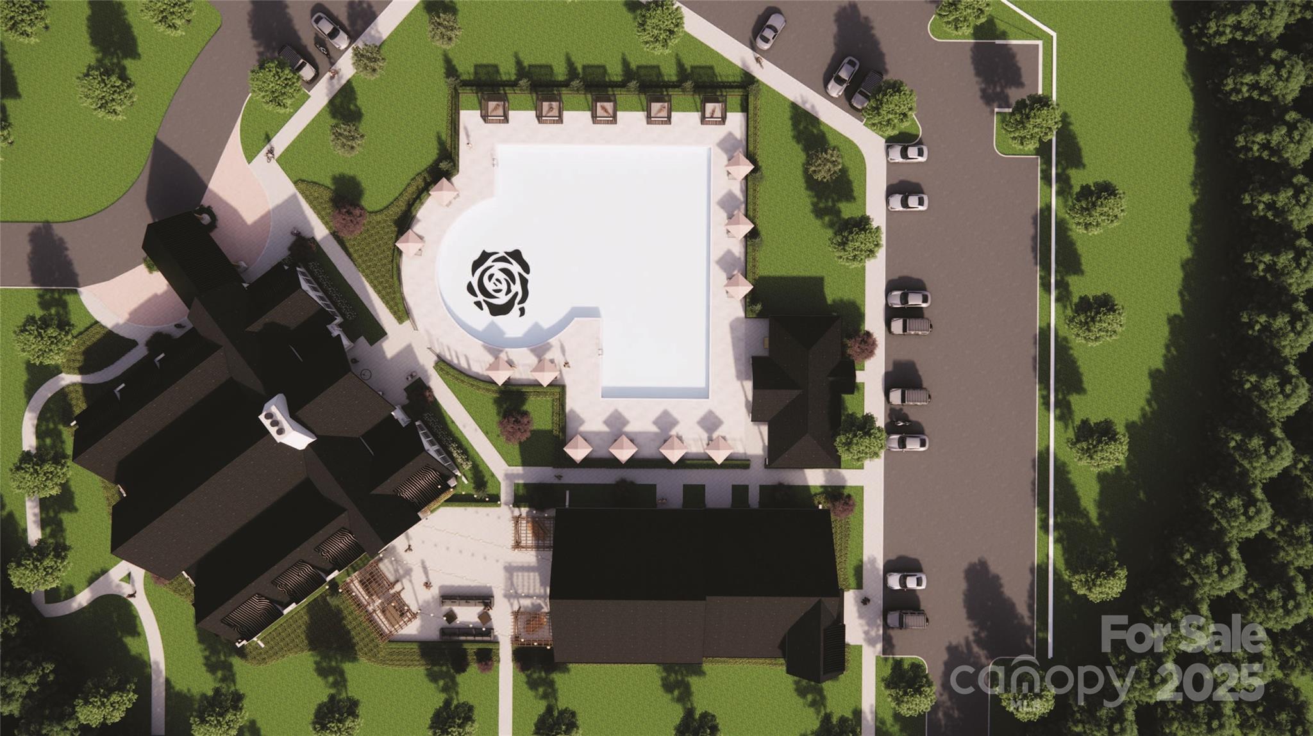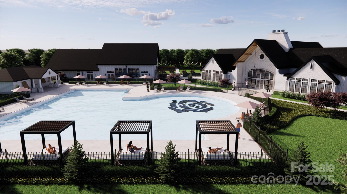8418 Norman Forest Road
8418 Norman Forest Road
Lancaster, SC 29720- Bedrooms: 3
- Bathrooms: 2
- Lot Size: 0.17 Acres
Description
The Castleford II floorplan is conveniently laid out on a single floor. It showcases a family room that extends effortlessly to a gourmet kitchen with a breakfast room and opens out to a patio for morning coffee and starlight suppers. Flex space is full of possibilities. A total of three bedrooms including a luxe owner’s suite are restful havens after a busy day. Plus, our signature Everything's Included program means you will get a gourmet kitchen with double ovens and cooktop, quartz or granite kitchen countertops, subway tile backsplash, ceramic tile, luxury vinyl plank flooring throughout the home, and a gas fireplace (per plan). Roselyn is a master-planned community offering exclusive ranch homes designed for active adults 55+. This community features an experienced lifestyle team and future resort-style amenities including a swimming pool, clubhouse, pickleball courts, fitness, tennis, bocce and multi-use trails connecting to the Carolina Thread Trail.
Property Summary
| Property Type: | Residential | Property Subtype : | Single Family Residence |
| Year Built : | 2024 | Construction Type : | Site Built |
| Lot Size : | 0.17 Acres | Living Area : | 1,633 sqft |
Property Features
- Garage
- Attic Stairs Pulldown
- Kitchen Island
- Pantry
- Walk-In Closet(s)
- Insulated Window(s)
- Patio
Appliances
- Disposal
- Double Oven
- Electric Water Heater
- ENERGY STAR Qualified Dishwasher
- Exhaust Fan
- Gas Cooktop
- Gas Oven
- Microwave
- Tankless Water Heater
- Wall Oven
More Information
- Construction : Brick Partial, Fiber Cement, Stone
- Roof : Shingle
- Parking : Driveway, Attached Garage, Garage Door Opener, Garage Faces Front
- Heating : Forced Air, Natural Gas, Zoned
- Cooling : Central Air, Electric, Zoned
- Water Source : County Water
- Road : Dedicated to Public Use Pending Acceptance
- Listing Terms : Cash, Conventional, FHA, VA Loan
Based on information submitted to the MLS GRID as of 02-25-2025 21:39:03 UTC All data is obtained from various sources and may not have been verified by broker or MLS GRID. Supplied Open House Information is subject to change without notice. All information should be independently reviewed and verified for accuracy. Properties may or may not be listed by the office/agent presenting the information.
