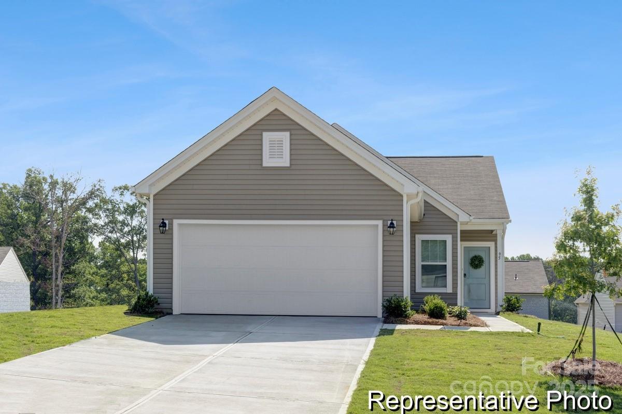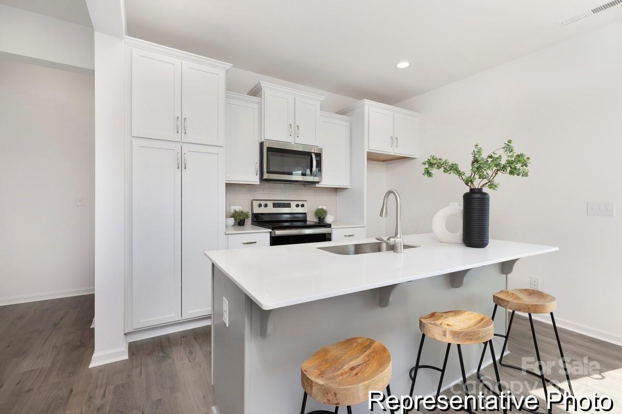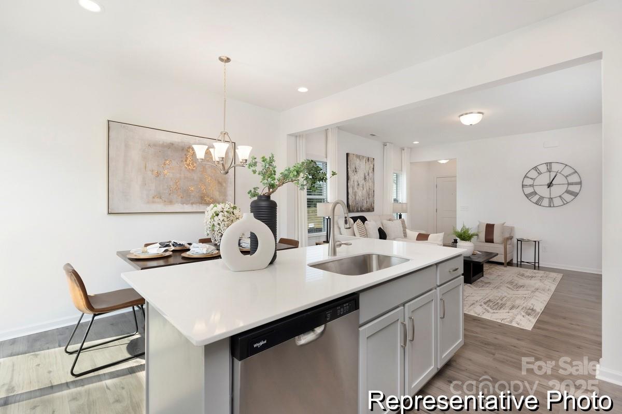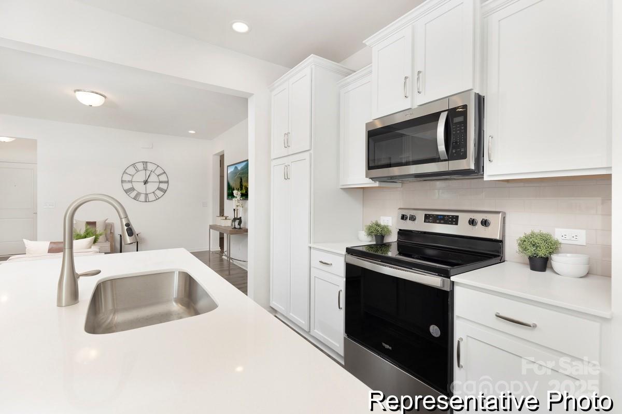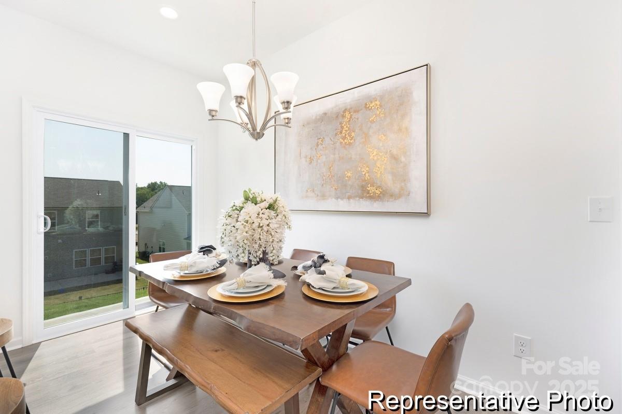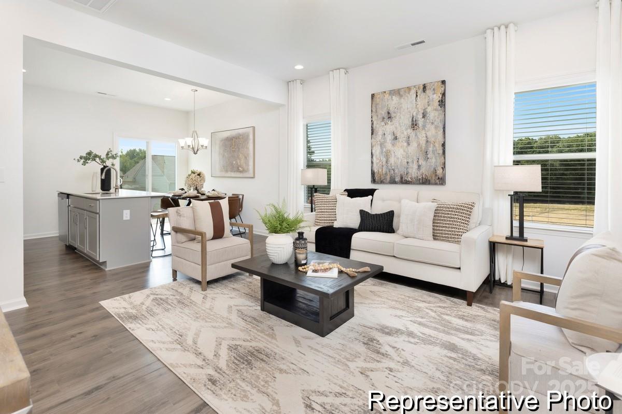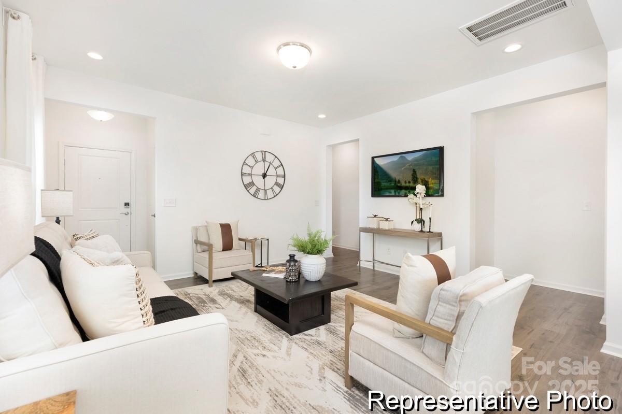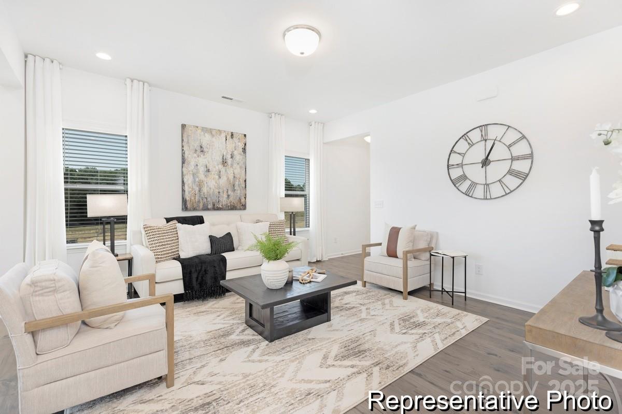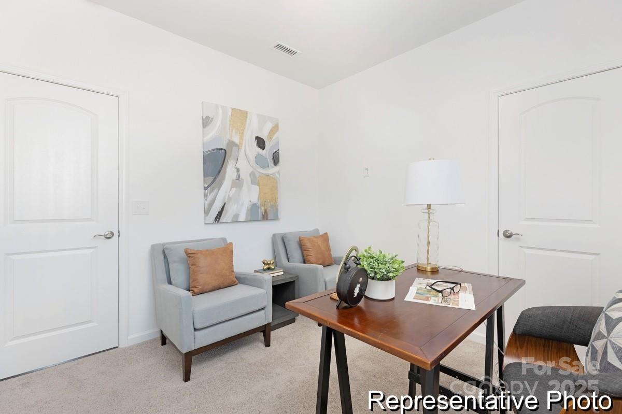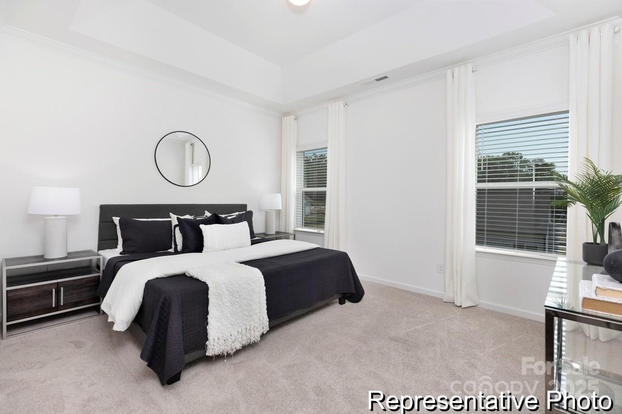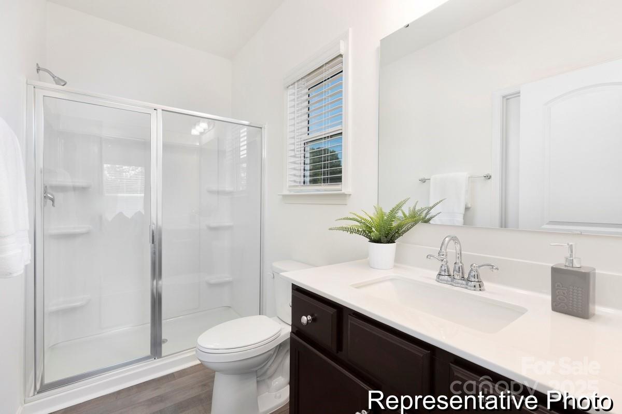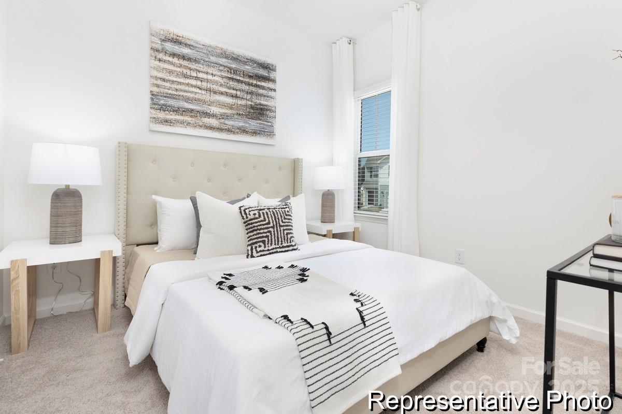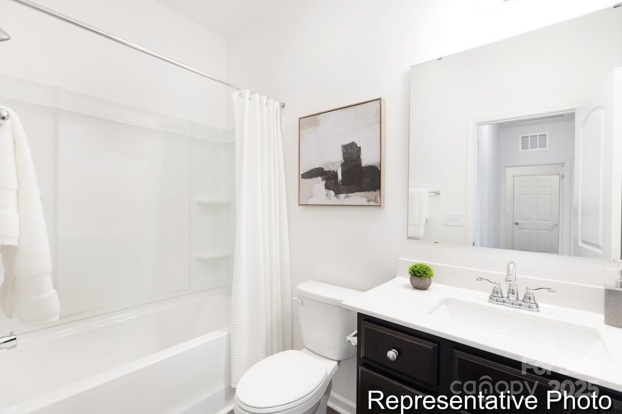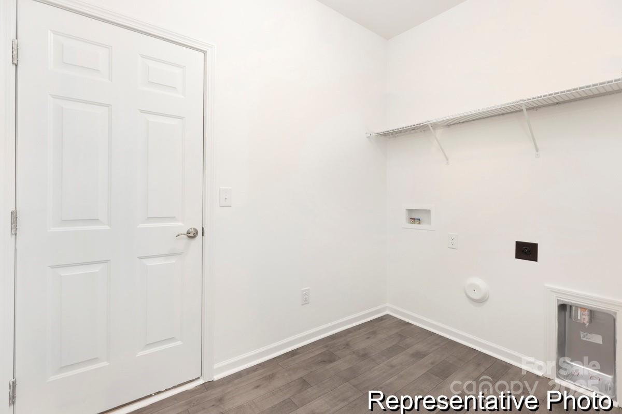200 J.P. Drive
200 J.P. Drive
Albemarle, NC 28001- Bedrooms: 3
- Bathrooms: 2
- Lot Size: 0.09 Acres
Description
Build your dream home! Customize the Canterbury* floorplan to suit your needs! Introducing the Canterbury, a versatile floorplan offering 1,140 sq. ft. of thoughtfully designed living space with 3 Bedrooms and 2 Bathrooms. The open-concept First Floor features a spacious Great Room that flows seamlessly into the Kitchen with Pantry and Dining Area. At the rear, the Primary Bedroom offers a relaxing retreat with an en-suite Bathroom and Walk-In Closet. Two additional Bedrooms, another Bathroom, a Laundry Room, and ample storage lead to the 2-Car Garage. The Canterbury is fully customizable to fit your personal style. Visit our expansive design studio where you can explore a wide range of finishes, hardware options, and more, helping you visualize and select the perfect details for your dream home. Create a space that truly fits your lifestyle with this adaptable floorplan. *This is a proposed home.
Property Summary
| Property Type: | Residential | Property Subtype : | Single Family Residence |
| Year Built : | 2025 | Construction Type : | Site Built |
| Lot Size : | 0.09 Acres | Living Area : | 1,140 sqft |
Property Features
- Garage
- Cable Prewire
- Kitchen Island
- Open Floorplan
- Pantry
- Walk-In Closet(s)
- Front Porch
- Patio
Appliances
- Dishwasher
- Disposal
- Electric Range
- Electric Water Heater
- Microwave
- Plumbed For Ice Maker
More Information
- Construction : Vinyl
- Roof : Shingle
- Parking : Driveway, Attached Garage, Garage Door Opener, Keypad Entry
- Heating : Heat Pump
- Cooling : Central Air
- Water Source : City
- Road : Private Maintained Road
- Listing Terms : Cash, Conventional, FHA, VA Loan
Based on information submitted to the MLS GRID as of 02-25-2025 17:29:03 UTC All data is obtained from various sources and may not have been verified by broker or MLS GRID. Supplied Open House Information is subject to change without notice. All information should be independently reviewed and verified for accuracy. Properties may or may not be listed by the office/agent presenting the information.
