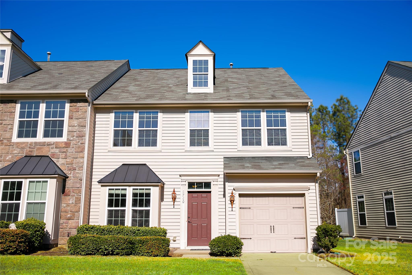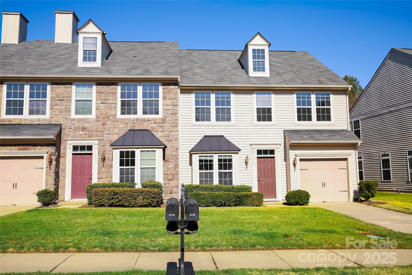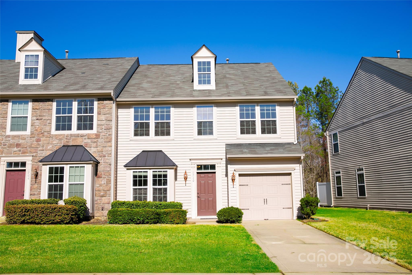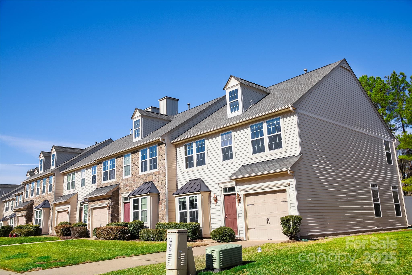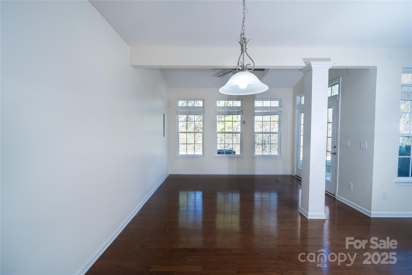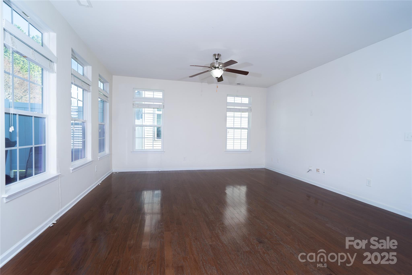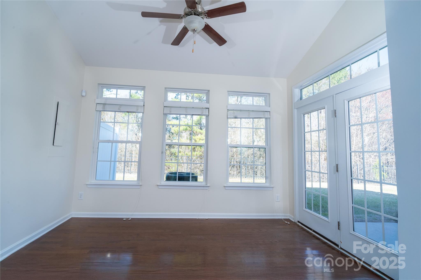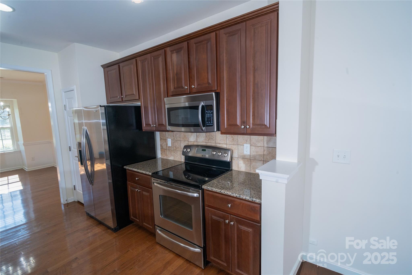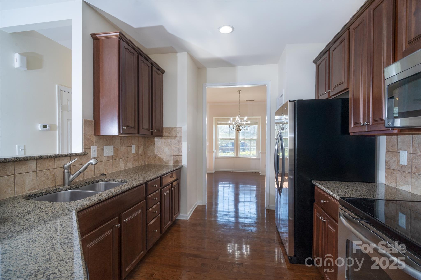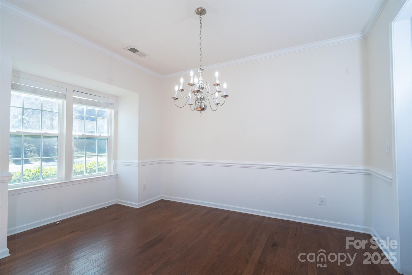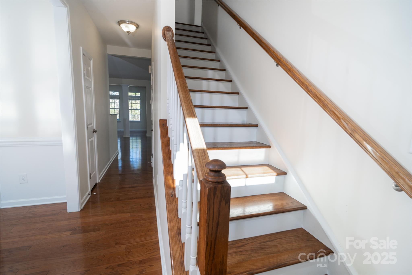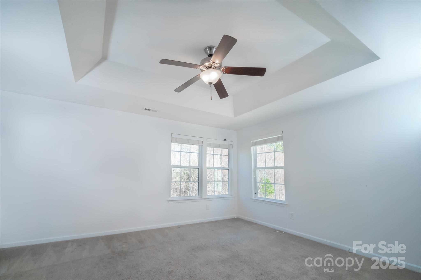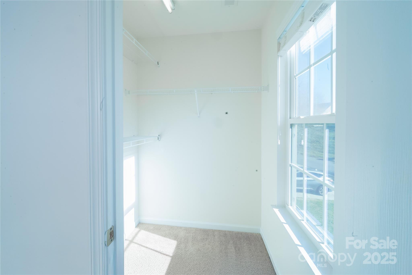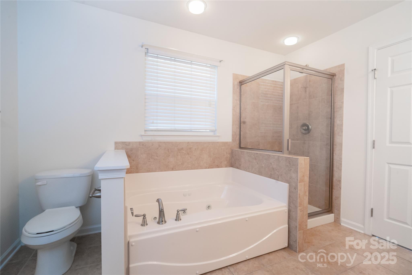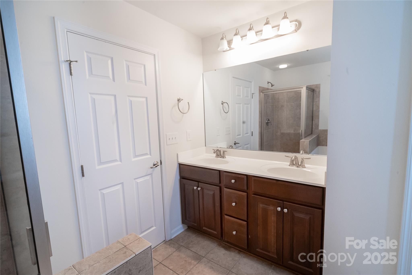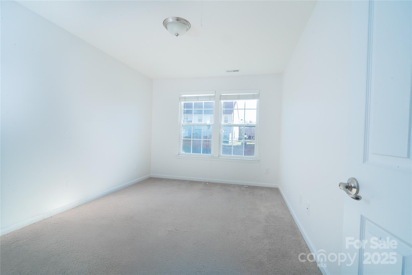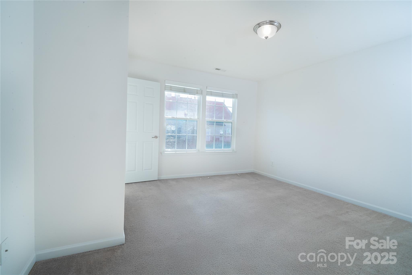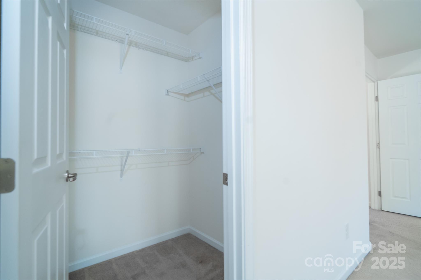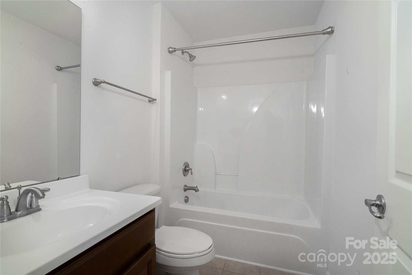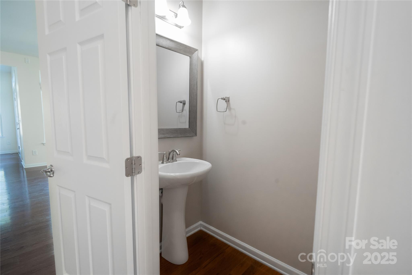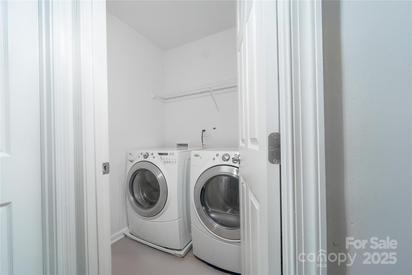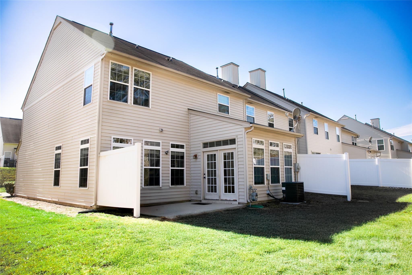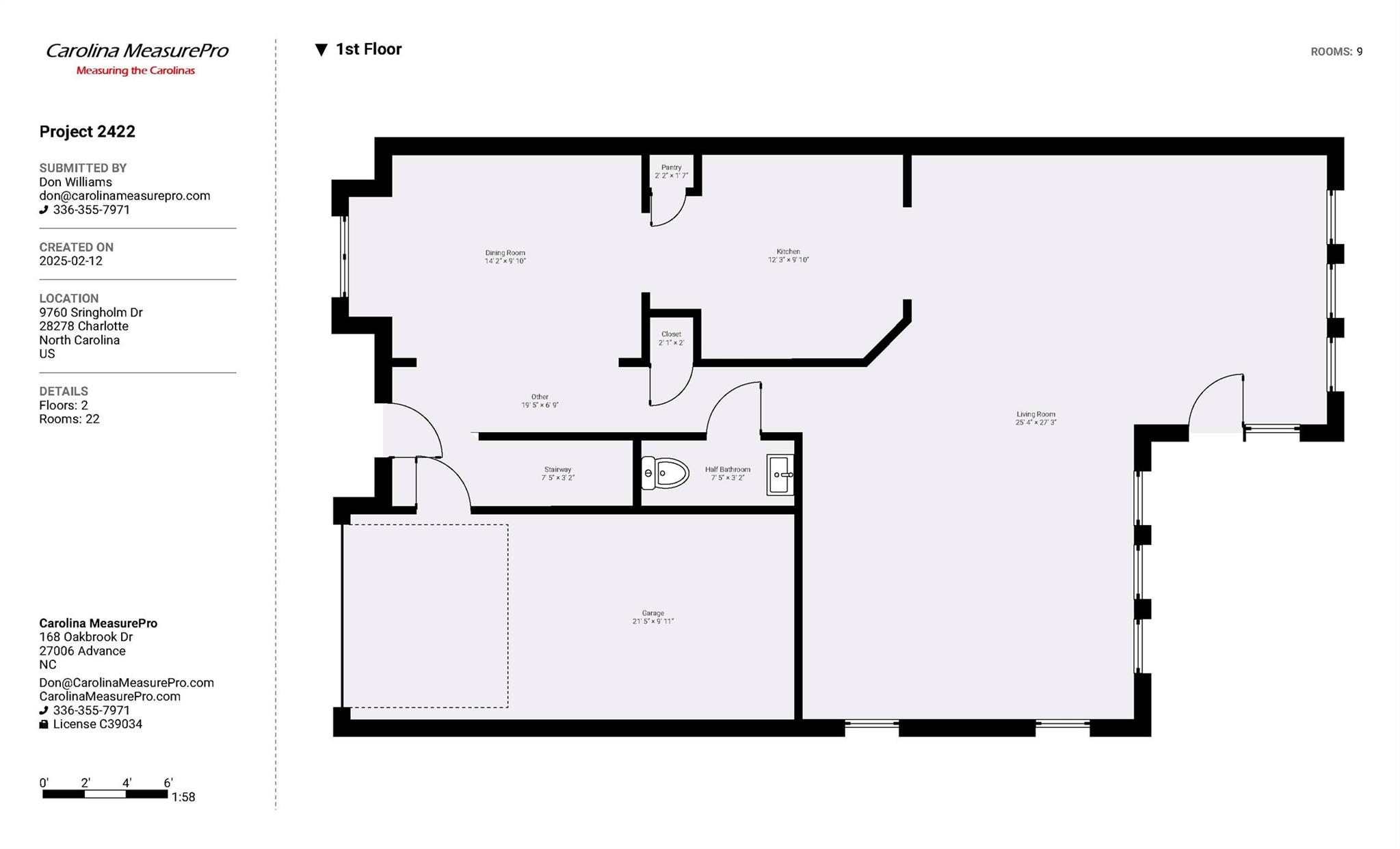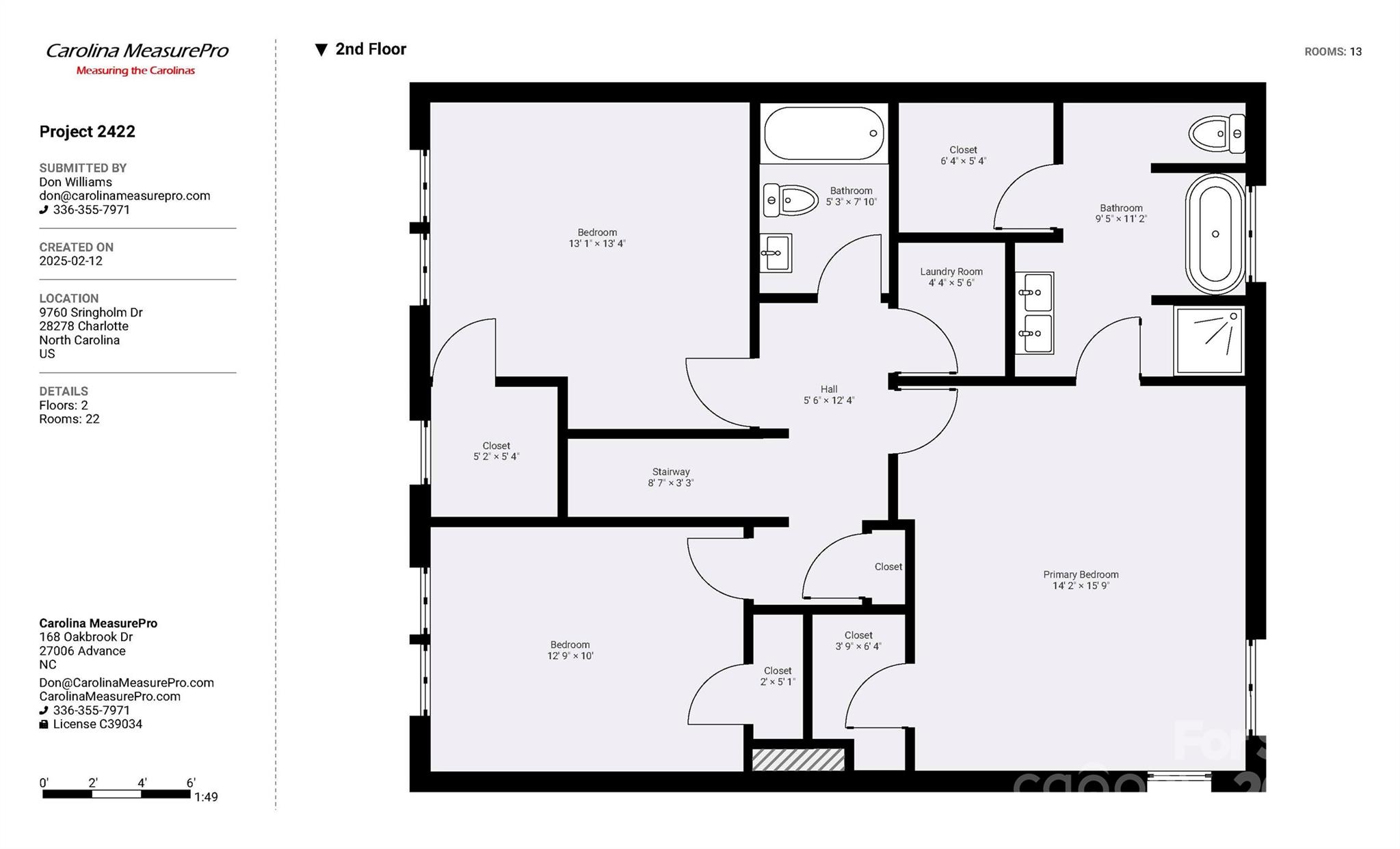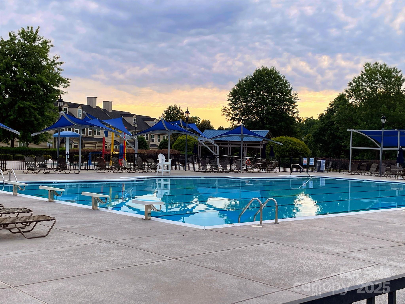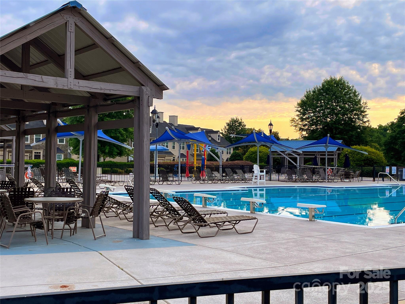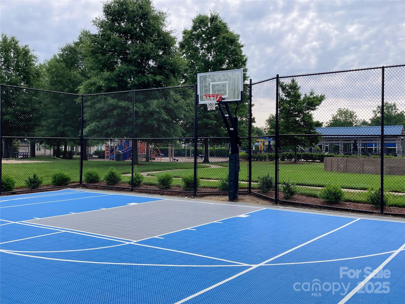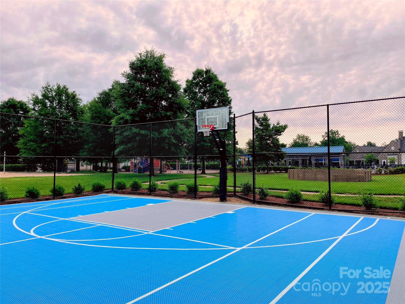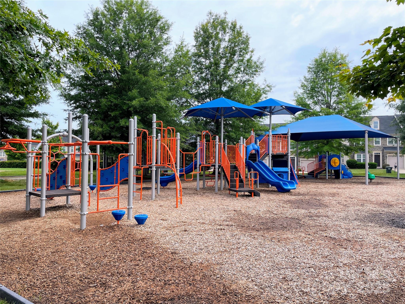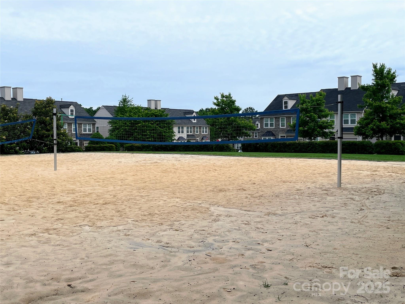9760 Springholm Drive
9760 Springholm Drive
Charlotte, NC 28278- Bedrooms: 3
- Bathrooms: 3
- Lot Size: 0.08 Acres
Description
Berewick End Unit Townhome: Bright Open Floor Plan with great Amenities. End unit townhome in Berewick community offers an open floor plan with wood plank flooring throughout the main level. The dining room flows into the living area, kitchen, and breakfast nook, creating a spacious living space. Enjoy Natural light from the huge windows in the family room. The breakfast nook doubles as a sunroom with doors leading to a private patio, ideal for grilling and enjoying the tree-lined backyard. Upstairs, the oversized primary bedroom boasts a tray-ceiling and a luxurious bathroom with dual sinks, a jet-tub, a stand-up shower, and a double-sided walk-in closet. Two additional bedrooms and a full hall bath provide ample space for guests, or family. Residents of Berewick enjoy resort-style amenities, including an outdoor pool, a huge playground, beach volleyball courts, basketball courts, a clubhouse. Located minutes away from Charlotte Premium Outlets, local shops, and I-485.
Property Summary
| Property Type: | Residential | Property Subtype : | Townhouse |
| Year Built : | 2010 | Construction Type : | Site Built |
| Lot Size : | 0.08 Acres | Living Area : | 1,943 sqft |
Property Features
- End Unit
- Garage
- Patio
Appliances
- Dishwasher
- Disposal
- Electric Cooktop
- Electric Range
- Electric Water Heater
- Microwave
More Information
- Construction : Vinyl
- Roof : Shingle
- Parking : Driveway, Attached Garage, Garage Door Opener, Garage Faces Front
- Heating : Forced Air, Natural Gas
- Cooling : Ceiling Fan(s), Central Air
- Water Source : City
- Road : Publicly Maintained Road
- Listing Terms : Cash, Conventional, FHA, VA Loan
Based on information submitted to the MLS GRID as of 02-22-2025 07:22:03 UTC All data is obtained from various sources and may not have been verified by broker or MLS GRID. Supplied Open House Information is subject to change without notice. All information should be independently reviewed and verified for accuracy. Properties may or may not be listed by the office/agent presenting the information.
