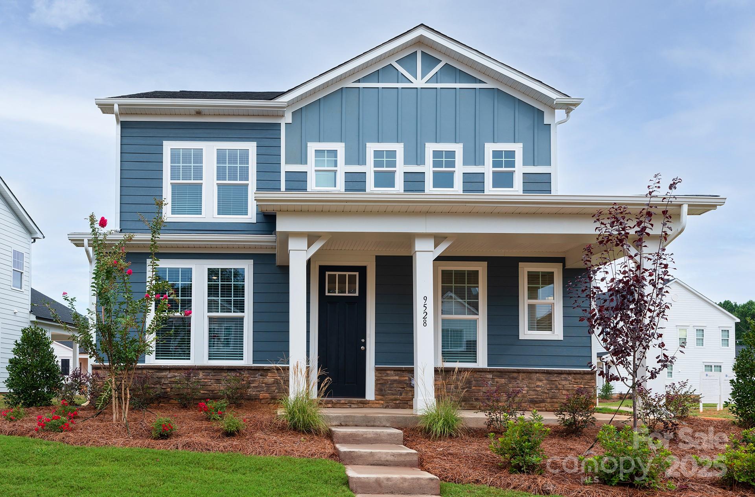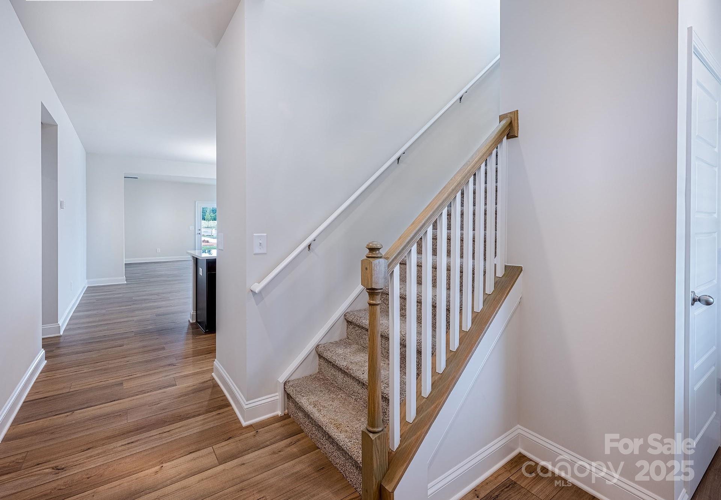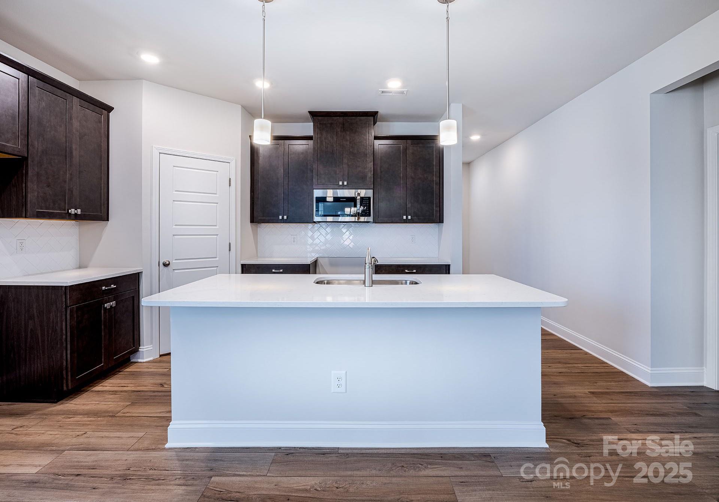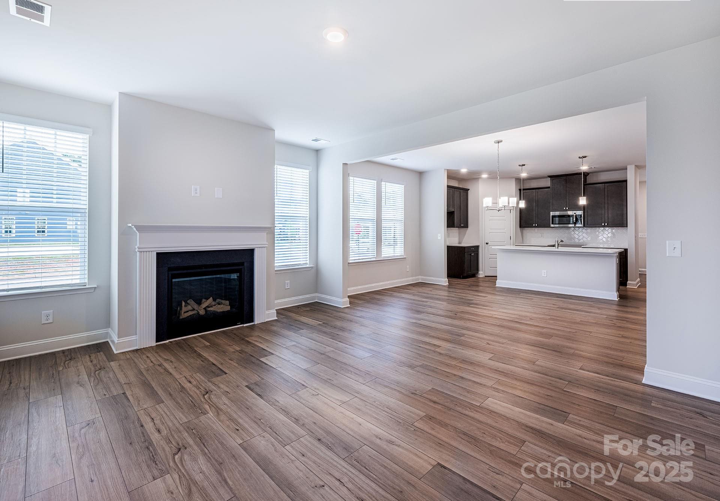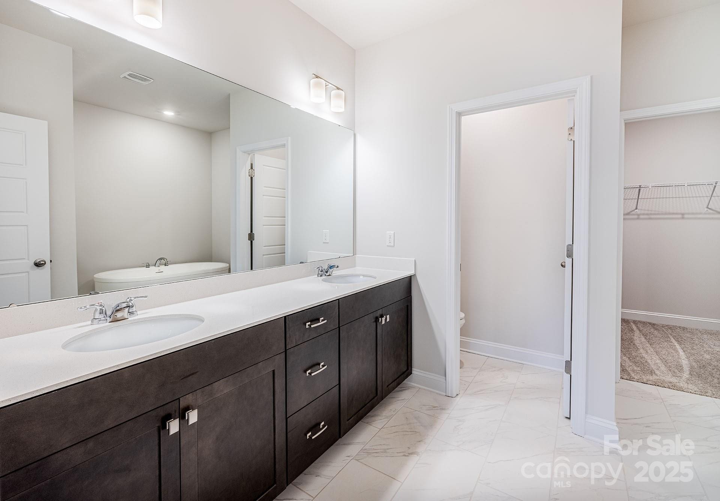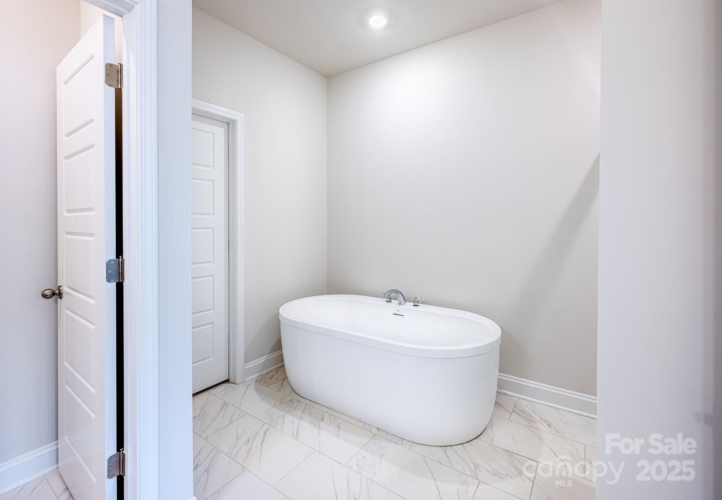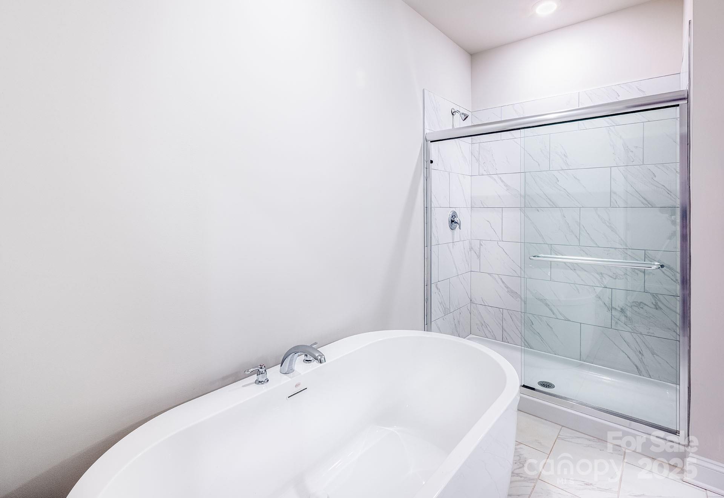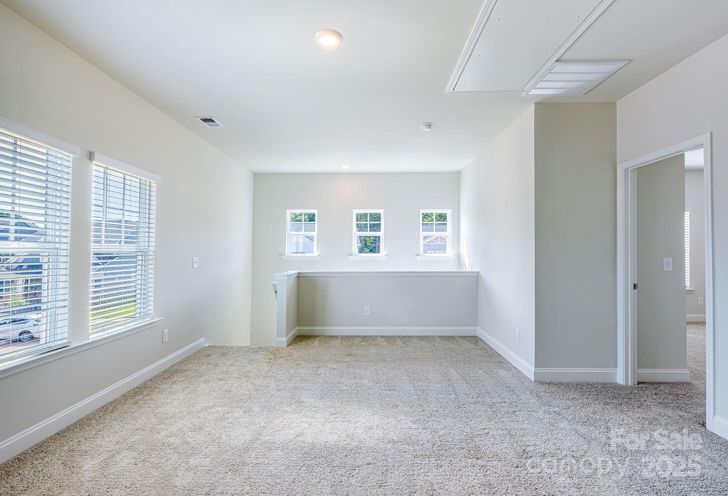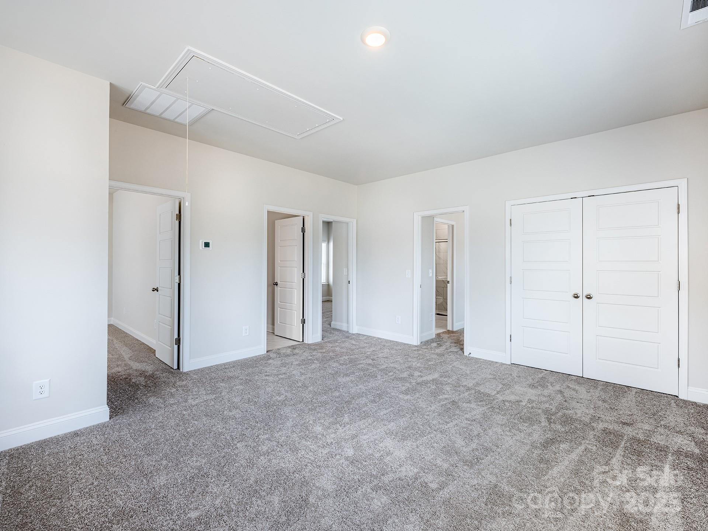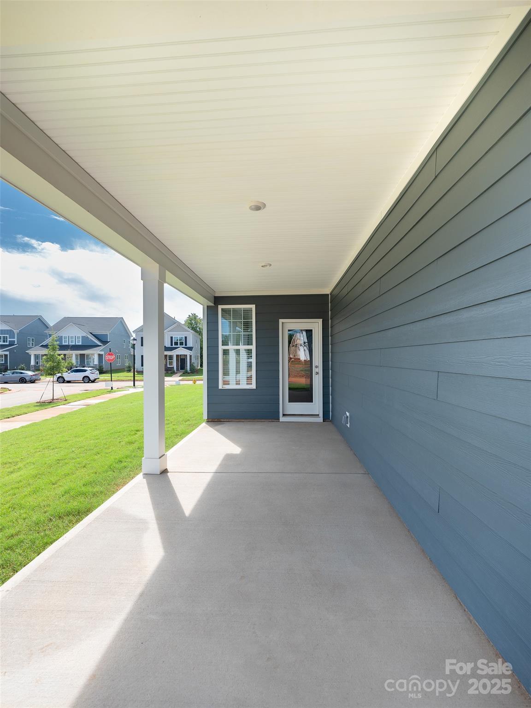9528 Pointer Road
9528 Pointer Road
Huntersville, NC 28078- Bedrooms: 4
- Bathrooms: 4
- Lot Size: 0.155 Acres
Description
Stunning Easton Floor Plan in Edgewood Preserve – Move-In Ready! Welcome to the Easton floor plan by Brookline Homes, a beautifully designed Arts and Crafts-style home in the sought-after Edgewood Preserve community of Huntersville, NC. This spacious 4-bedroom, 3.5-bath home features a primary suite on the main floor (18x13) with a spa-like ensuite, complete with a huge walk-in shower, freestanding tub, dual vanities, and a walk-in closet. The gourmet kitchen is a chef’s dream, showcasing 42” cabinetry, Quartz countertops, a stylish tile backsplash, and a large island perfect for entertaining. Enjoy seamless flow in the open-concept main living area with luxury vinyl plank flooring and soaring 9’ ceilings on both levels. Upstairs, you'll find three additional bedrooms, a versatile bonus room, and two full baths. Outdoor living is a breeze with a covered patio, . Situated on a premium corner homesite, this home also features a 2-car garage and beautiful curb appeal.
Property Summary
| Property Type: | Residential | Property Subtype : | Single Family Residence |
| Year Built : | 2024 | Construction Type : | Site Built |
| Lot Size : | 0.155 Acres | Living Area : | 2,541 sqft |
Property Features
- Corner Lot
- Garage
- Attic Stairs Pulldown
- Cable Prewire
- Drop Zone
- Entrance Foyer
- Garden Tub
- Kitchen Island
- Pantry
- Walk-In Closet(s)
- Walk-In Pantry
- Insulated Window(s)
- Fireplace
- Covered Patio
- Front Porch
Appliances
- Dishwasher
- Disposal
- Gas Range
- Microwave
More Information
- Construction : Fiber Cement, Stone Veneer
- Roof : Shingle
- Parking : Attached Garage, Garage Door Opener, Garage Faces Rear
- Heating : Central, Electric, Heat Pump
- Cooling : Electric, Zoned
- Water Source : City
- Road : Private Maintained Road
Based on information submitted to the MLS GRID as of 02-22-2025 07:22:03 UTC All data is obtained from various sources and may not have been verified by broker or MLS GRID. Supplied Open House Information is subject to change without notice. All information should be independently reviewed and verified for accuracy. Properties may or may not be listed by the office/agent presenting the information.
