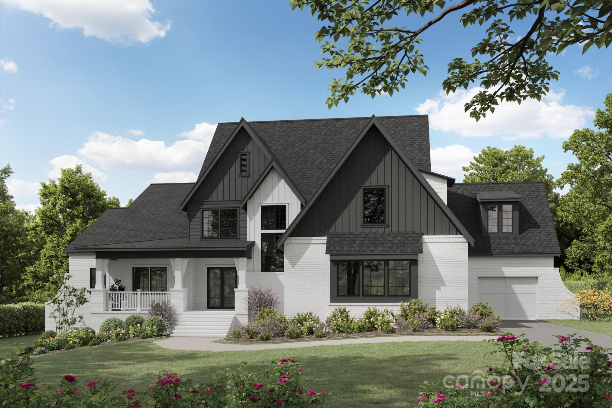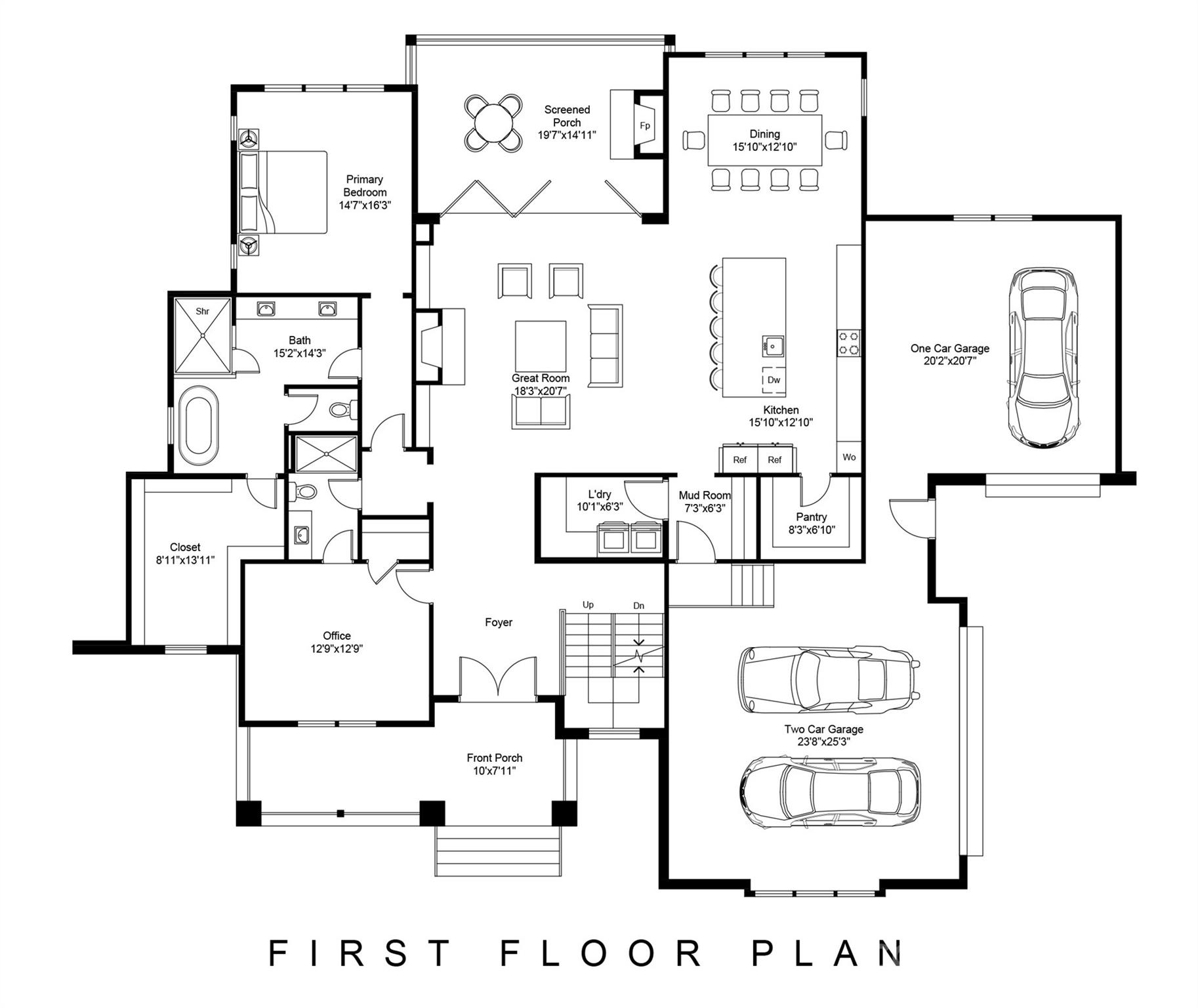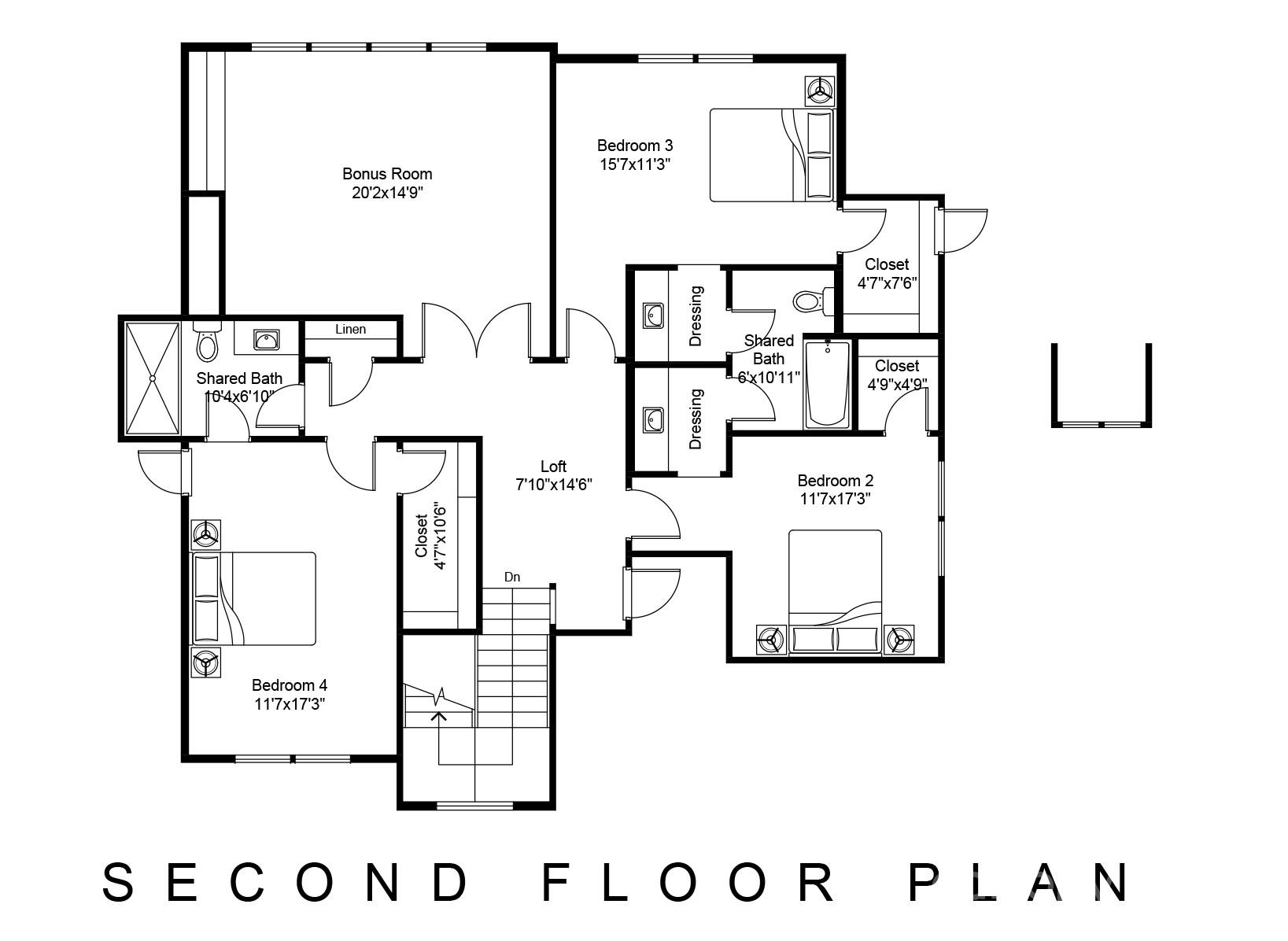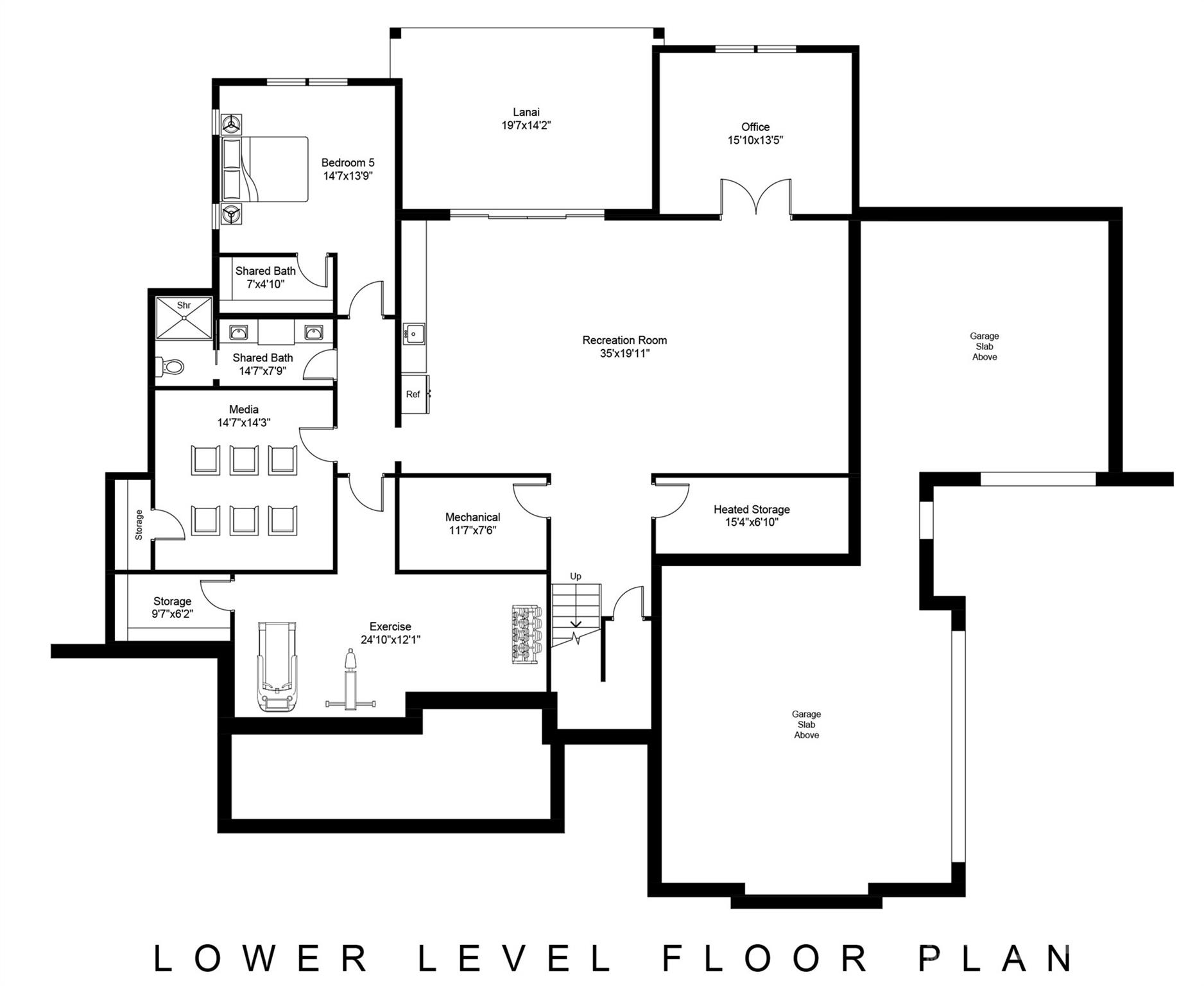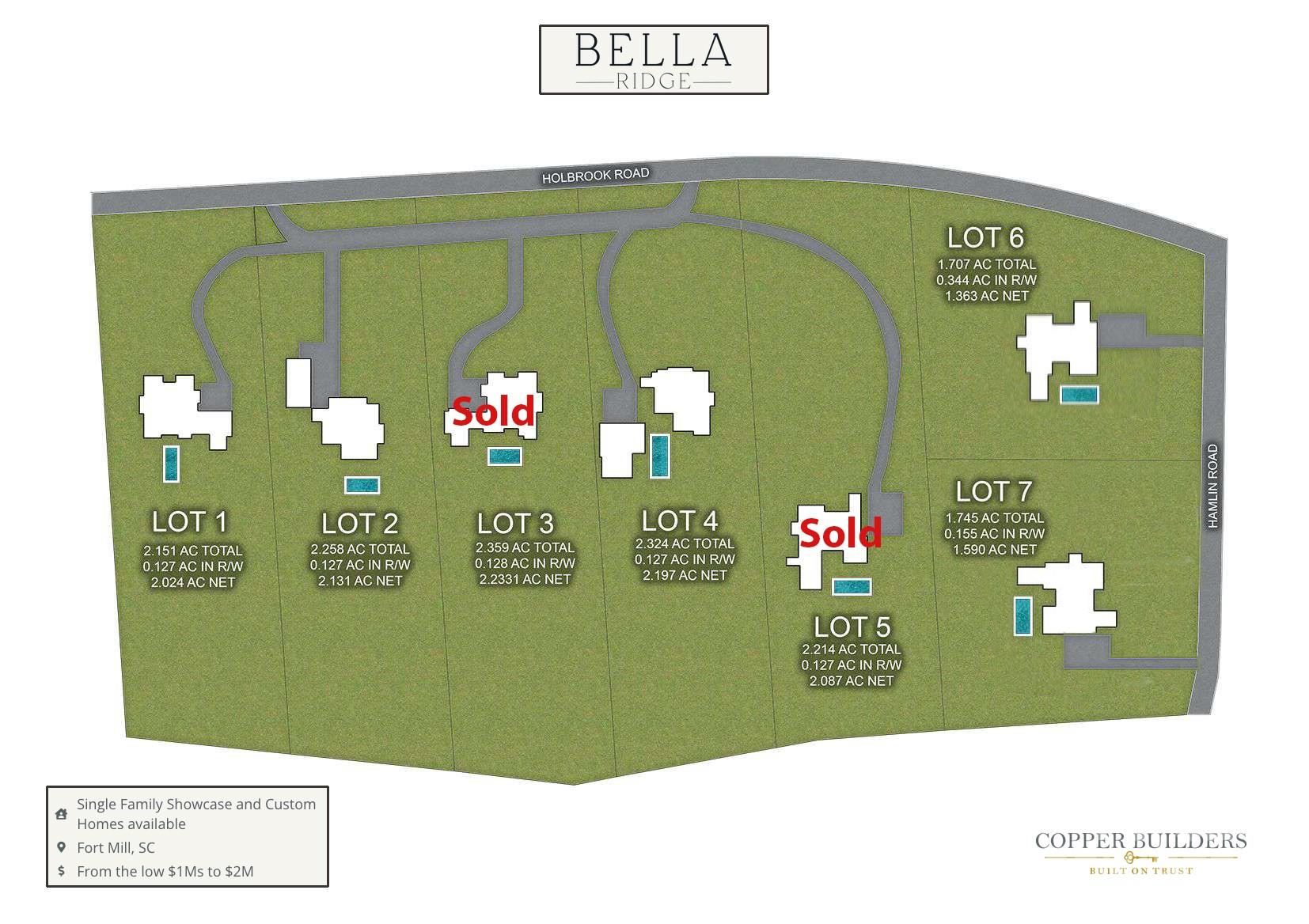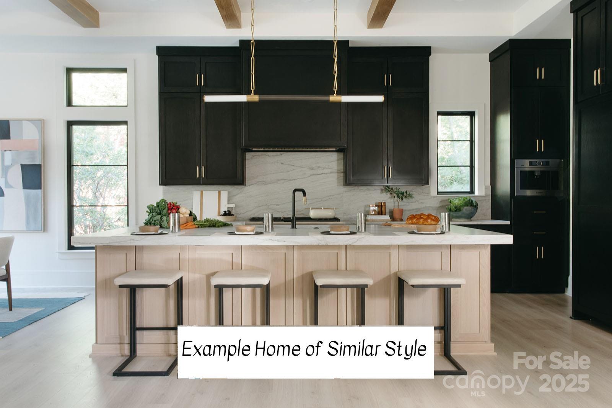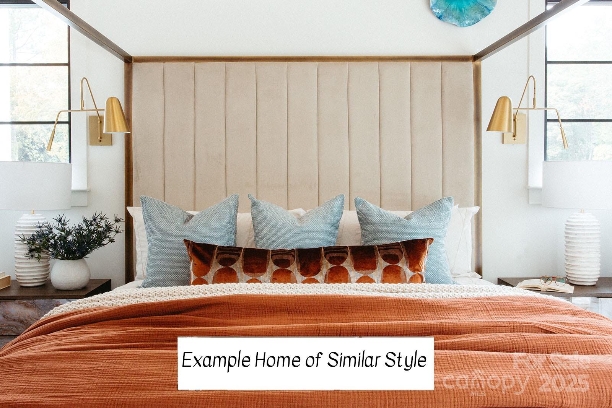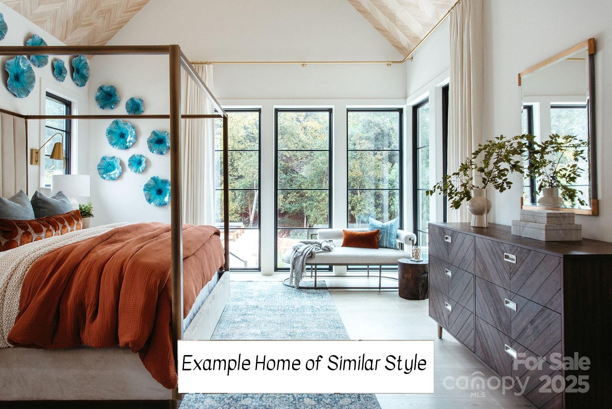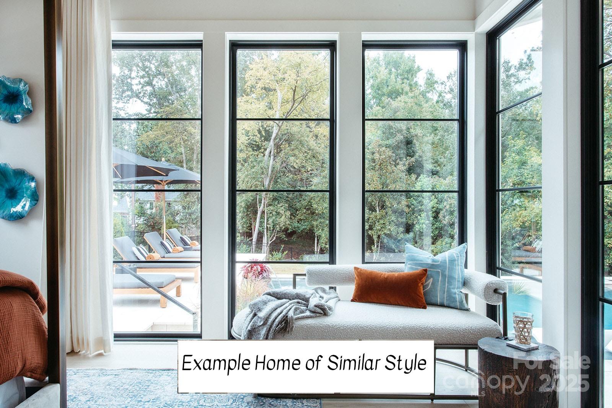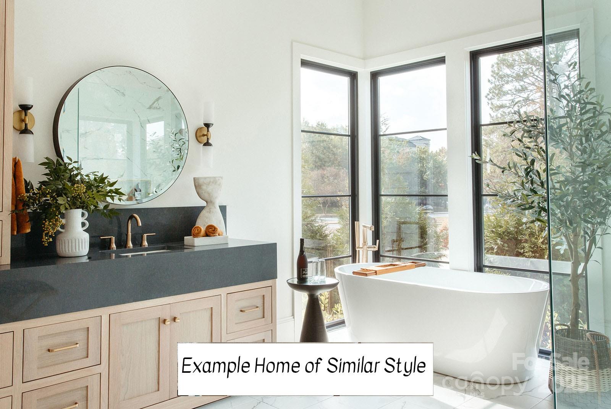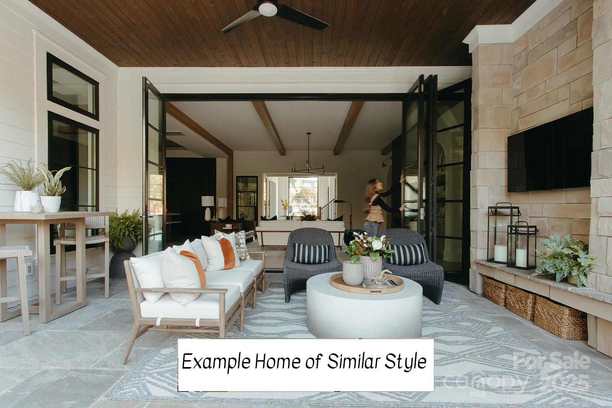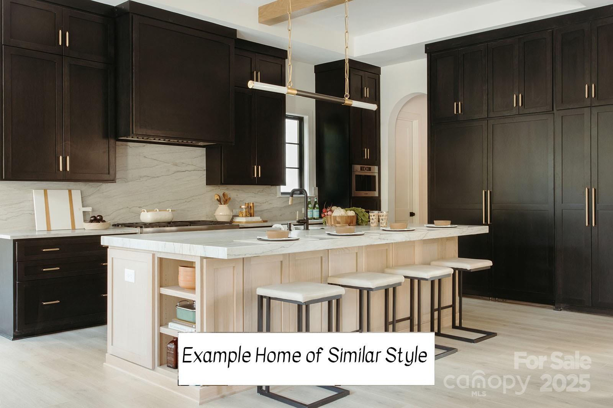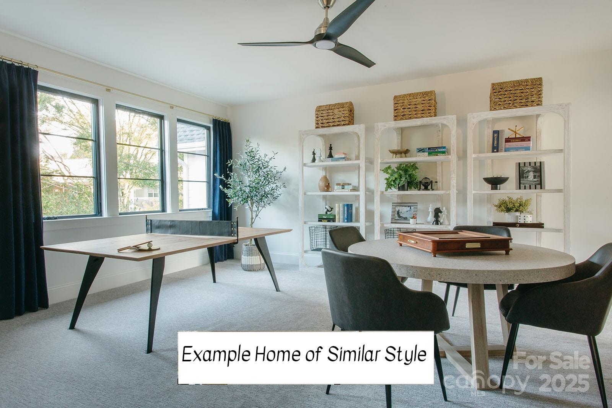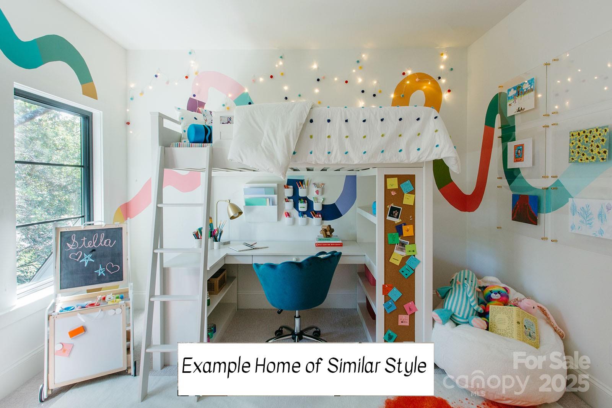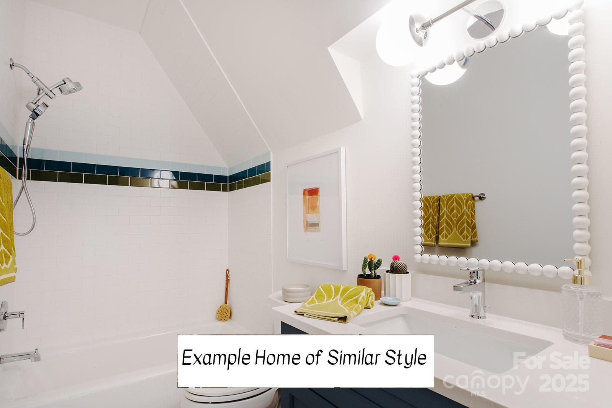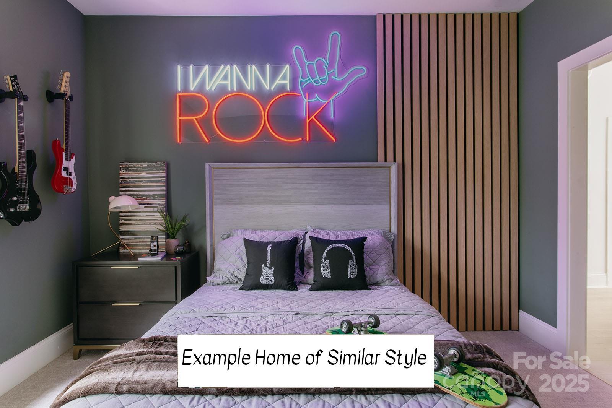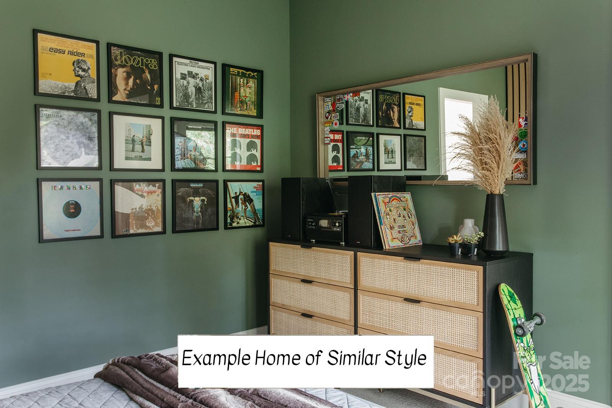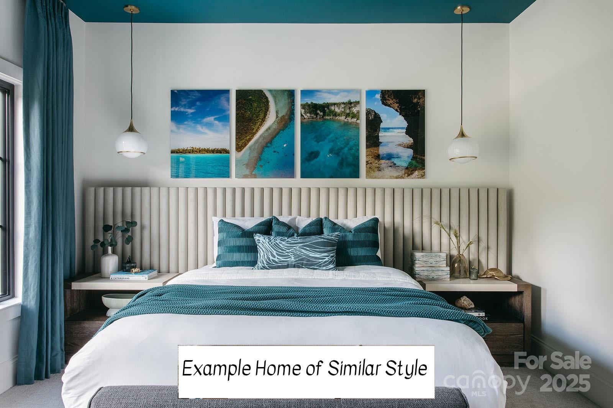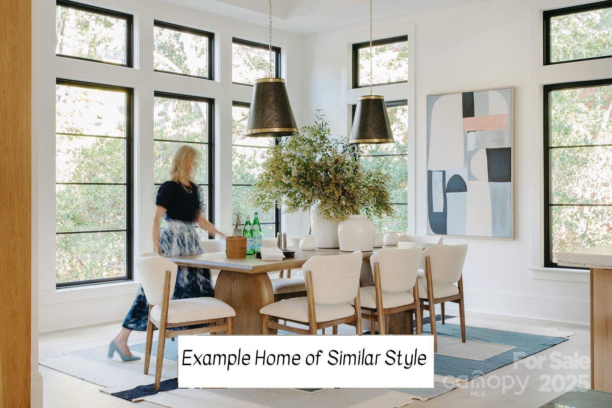lot 4 Holbrook Road
lot 4 Holbrook Road
Fort Mill, SC 29715- Bedrooms: 5
- Bathrooms: 5
- Lot Size: 2.34 Acres
Description
Welcome to this luxurious 5,970 sq.ft. basement home featuring an open floor plan and high-end finishes. The chef-inspired kitchen includes a double oven, cooktop, and expansive island, perfect for entertaining. A convenient scullery enhances the kitchen's practicality. The main floor offers a guest suite/office, mudroom, and luxurious owner's suite with a spa-like bath. Upstairs, find three bedrooms, a loft, a large bonus room, and downstairs is a versatile walk-out basement with a media room, office, and exercise room. Enjoy a private backyard, covered patio, and the option for a built-in pool. Ideally situated near Fort Mill's vibrant shopping and dining scene, this home combines sophistication and convenience. Schedule a private model home tour today.
Property Summary
| Property Type: | Residential | Property Subtype : | Single Family Residence |
| Year Built : | 2025 | Construction Type : | Site Built |
| Lot Size : | 2.34 Acres | Living Area : | 5,970 sqft |
Property Features
- Wooded
- Garage
- Fireplace
Appliances
- Convection Microwave
- Dishwasher
- Disposal
- Gas Cooktop
- Gas Oven
- Microwave
More Information
- Construction : Brick Partial, Fiber Cement
- Parking : Attached Garage
- Heating : Forced Air
- Cooling : Central Air
- Water Source : Well Needed
- Road : Publicly Maintained Road
Based on information submitted to the MLS GRID as of 02-22-2025 12:14:03 UTC All data is obtained from various sources and may not have been verified by broker or MLS GRID. Supplied Open House Information is subject to change without notice. All information should be independently reviewed and verified for accuracy. Properties may or may not be listed by the office/agent presenting the information.
