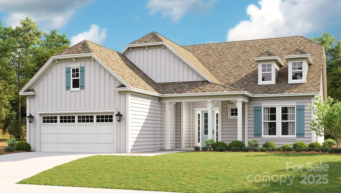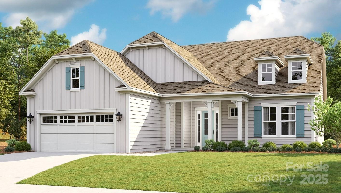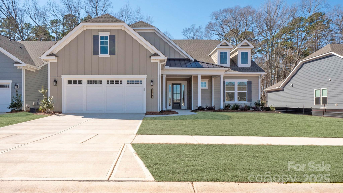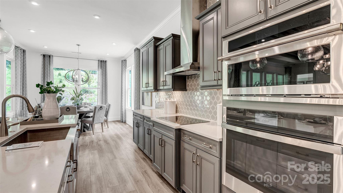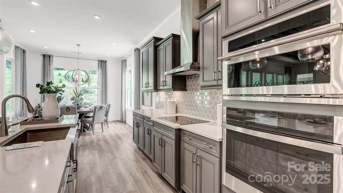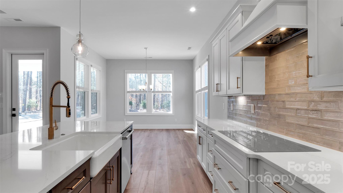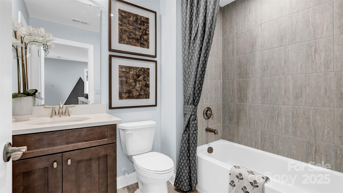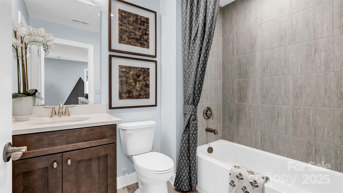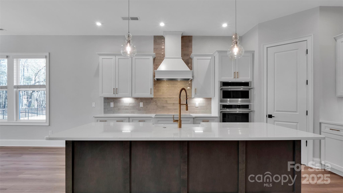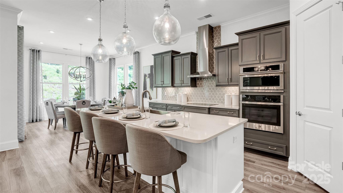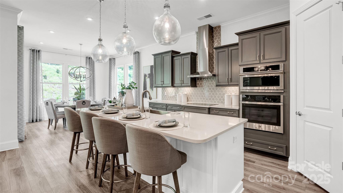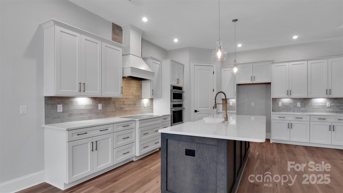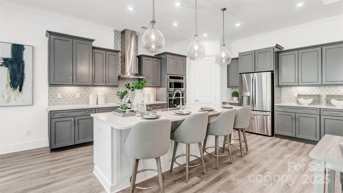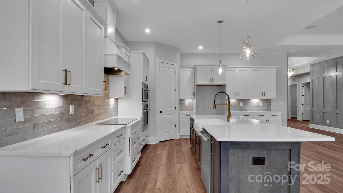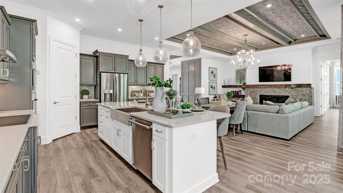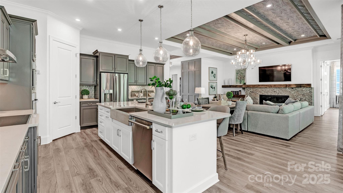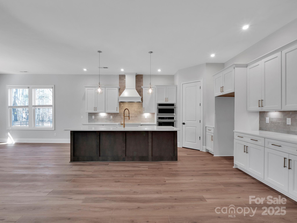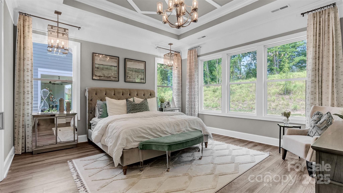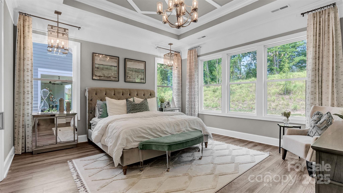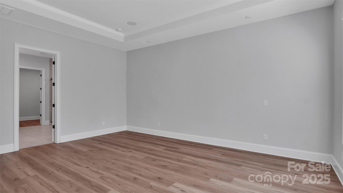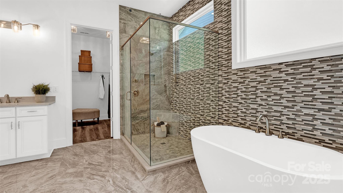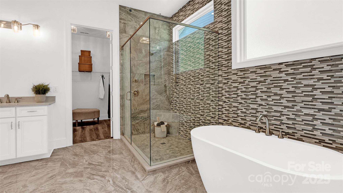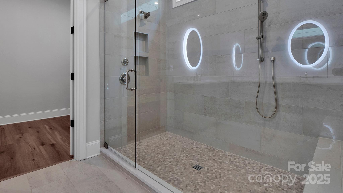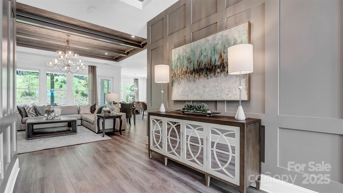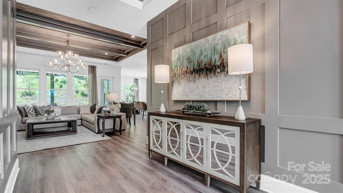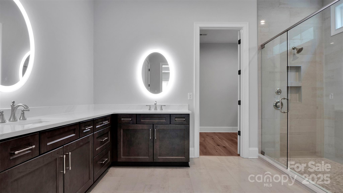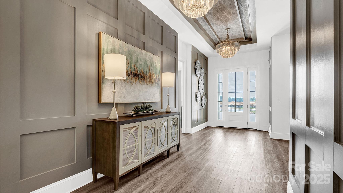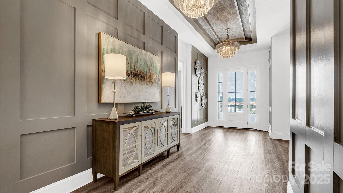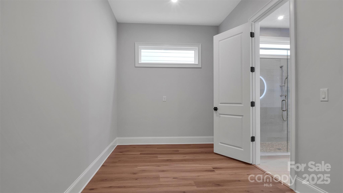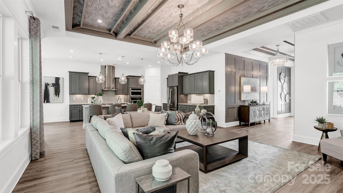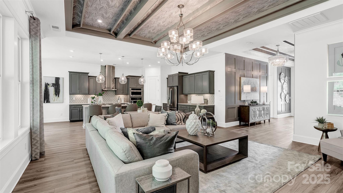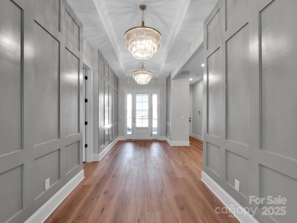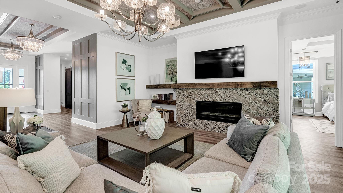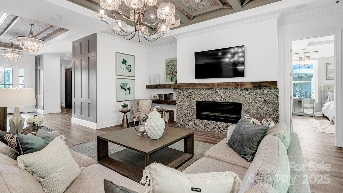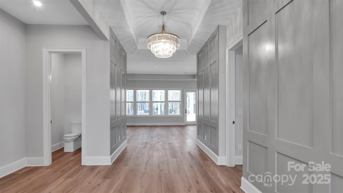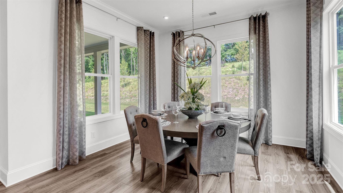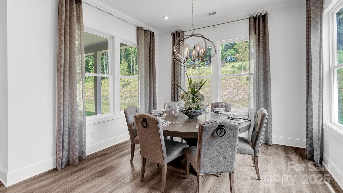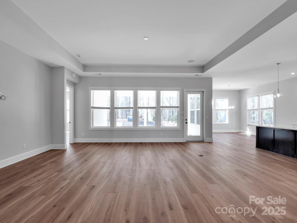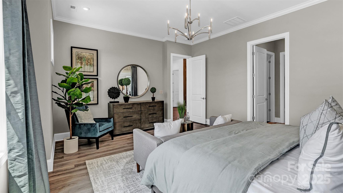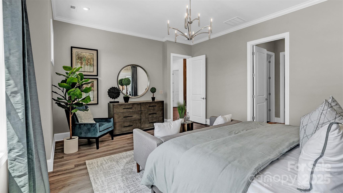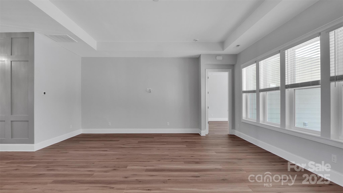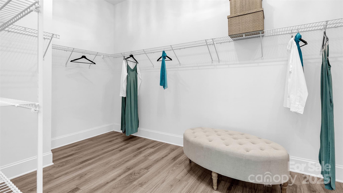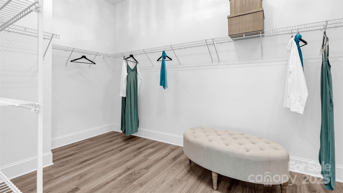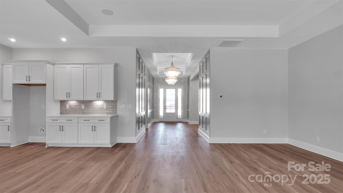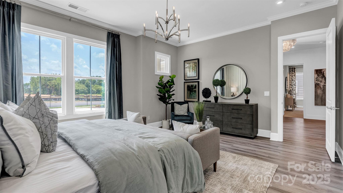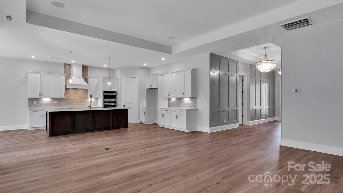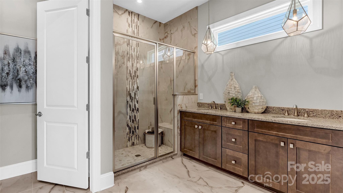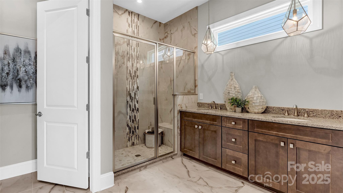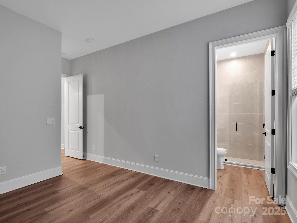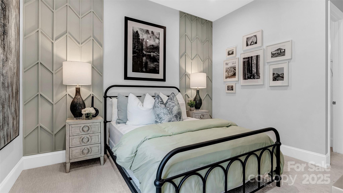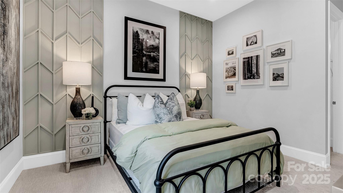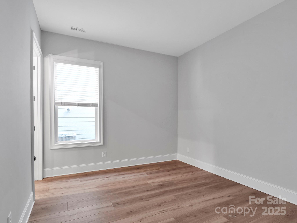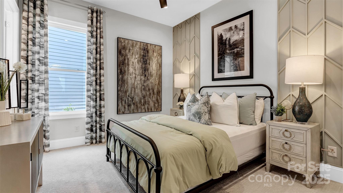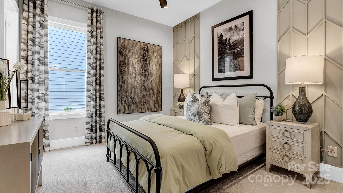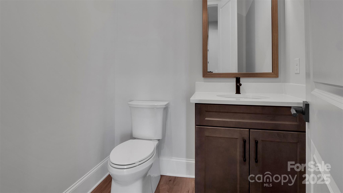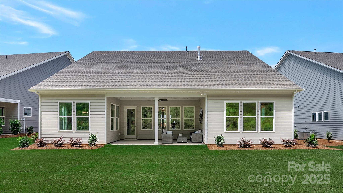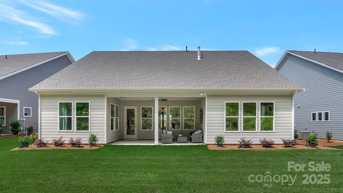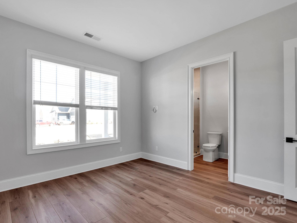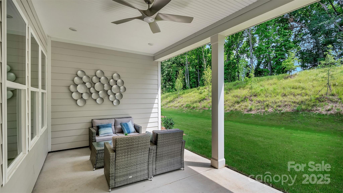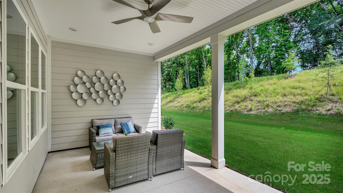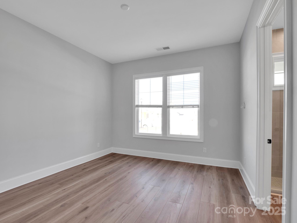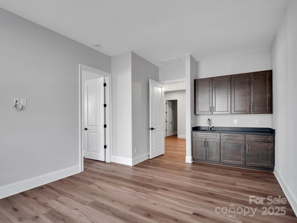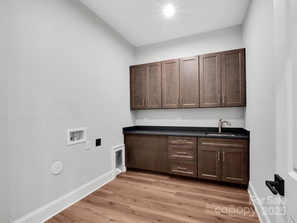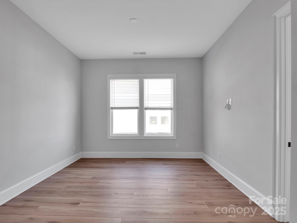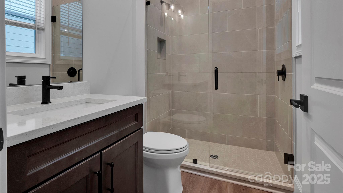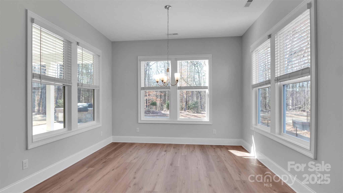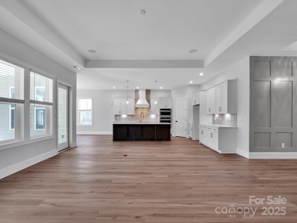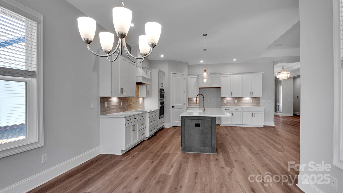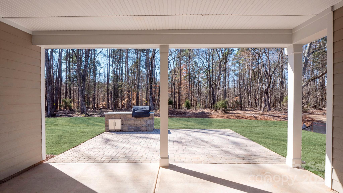6055 Brush Creek None
6055 Brush Creek None
Monroe, NC 28110- Bedrooms: 3
- Bathrooms: 4
- Lot Size: 0.16 Acres
Description
This home was designed for comfort, convenience, and tranquility in the highly sought-after Riley floorplan. 3 spacious Bedrooms, 3 Full Baths, Powder Room, and 2-Car Garage, it provides plenty of room for everyday living. No home behind you, this homesite is for those seeking a peaceful retreat with private backyard wooded views. Entertain on your rear patio with stone pavers and a 7' built-in grill island. The Owner's Suite and covered lanai have been extended 4ft for added space and relaxation. The In-Law Suite features its own living area, wet bar, ensuite bathroom with shower, is ideal for guests or multi-generational living. High-end finishes include lighted mirrors in the Owner’s Bath, Glimmer foyer chandeliers, faux wood blinds, Shaw EVP flooring, and tile in the laundry and bathrooms. The kitchen boasts a CHEF Kitchen Cabinet & Appliance Package with upgraded MONOGRAM appliances, Quartz countertops, and a Farmhouse Cast Iron Sink.
Property Summary
| Property Type: | Residential | Property Subtype : | Single Family Residence |
| Year Built : | 2024 | Construction Type : | Site Built |
| Lot Size : | 0.16 Acres | Living Area : | 2,695 sqft |
Property Features
- Other - See Remarks
- Garage
- Entrance Foyer
- Pantry
- Covered Patio
- Patio
- Rear Porch
Appliances
- Dishwasher
- Disposal
- Gas Cooktop
- Microwave
- Tankless Water Heater
- Wall Oven
More Information
- Construction : Other - See Remarks
- Roof : Composition
- Parking : Driveway, Attached Garage
- Heating : Central
- Cooling : Central Air, Electric
- Water Source : City
- Road : Private Maintained Road
- Listing Terms : Cash, Conventional, FHA, VA Loan
Based on information submitted to the MLS GRID as of 02-22-2025 07:22:03 UTC All data is obtained from various sources and may not have been verified by broker or MLS GRID. Supplied Open House Information is subject to change without notice. All information should be independently reviewed and verified for accuracy. Properties may or may not be listed by the office/agent presenting the information.
