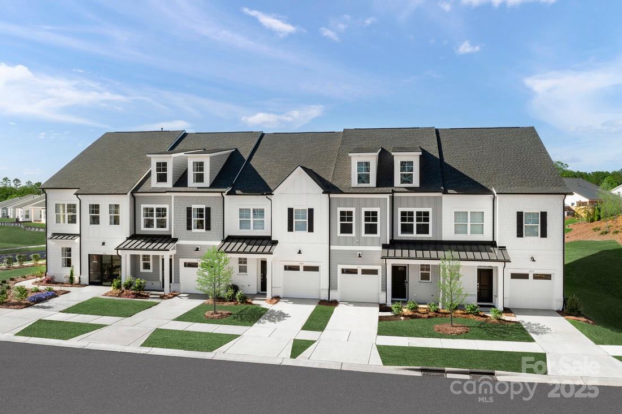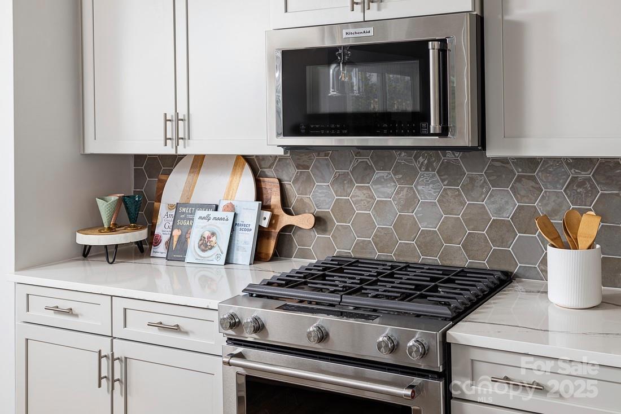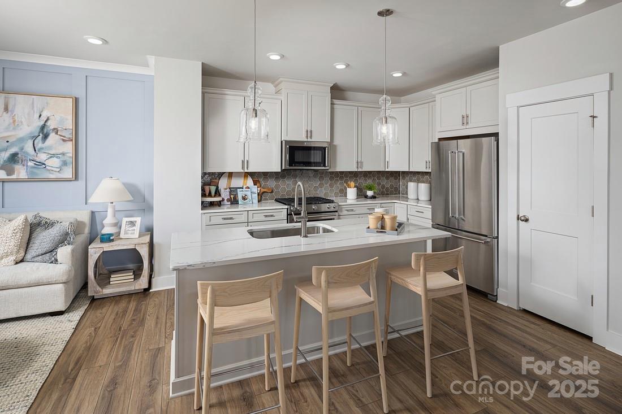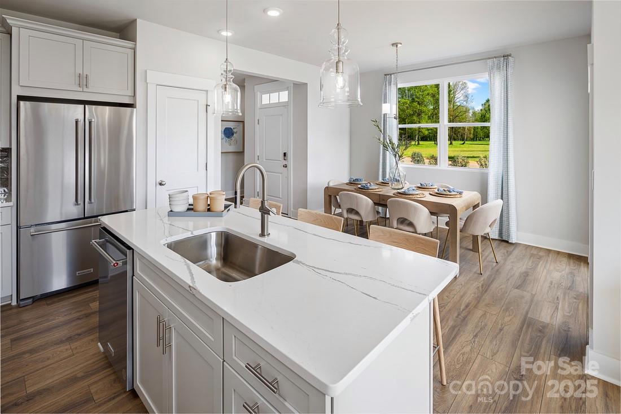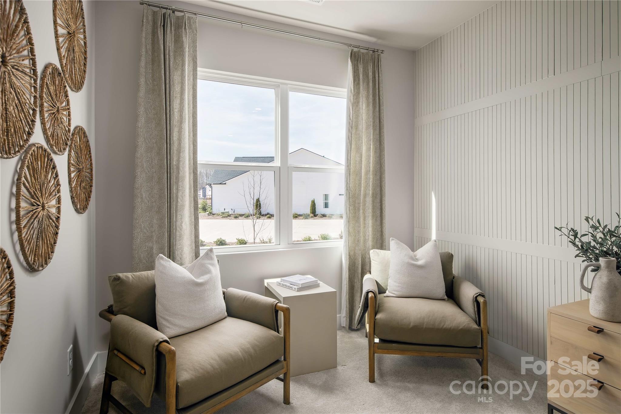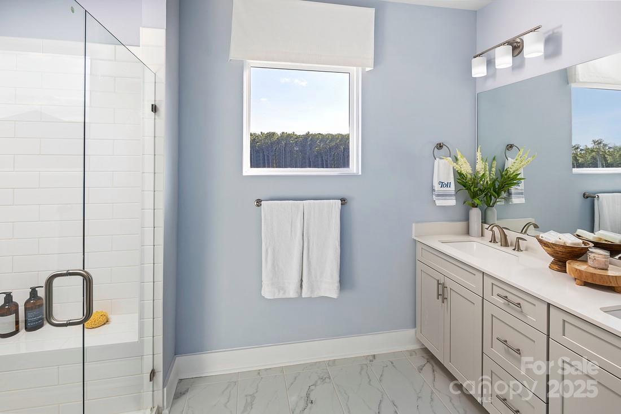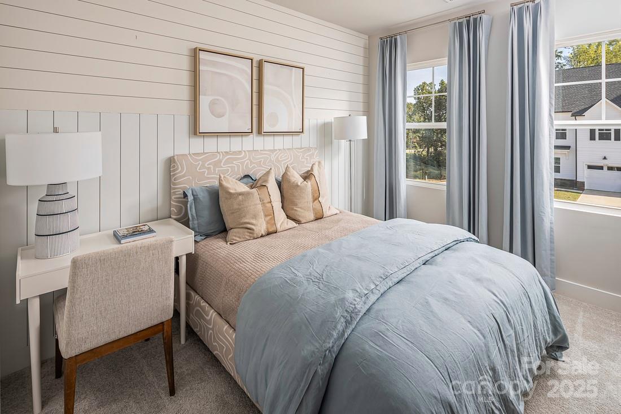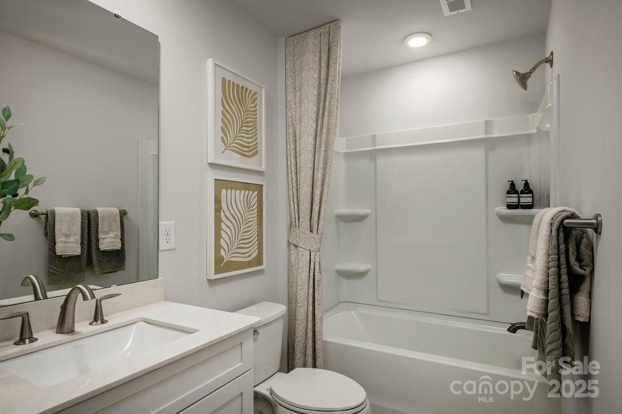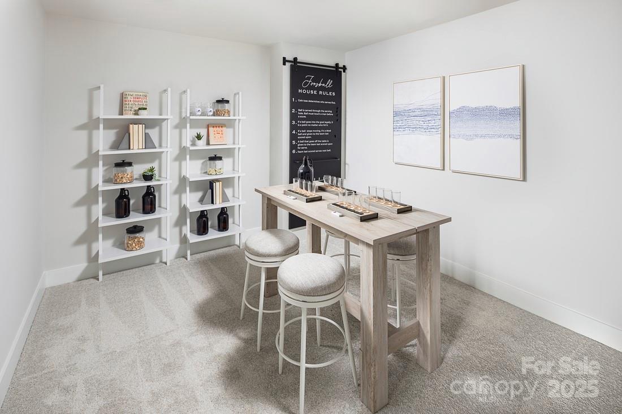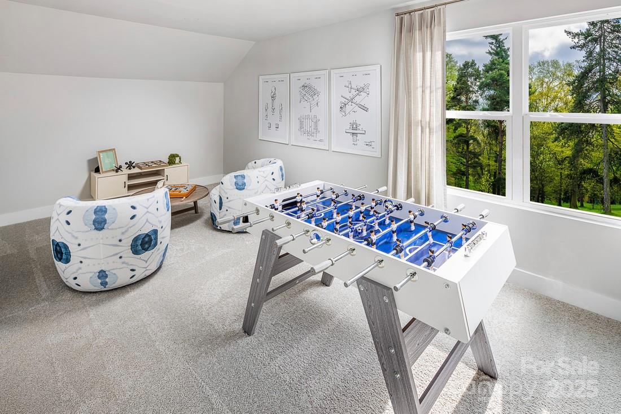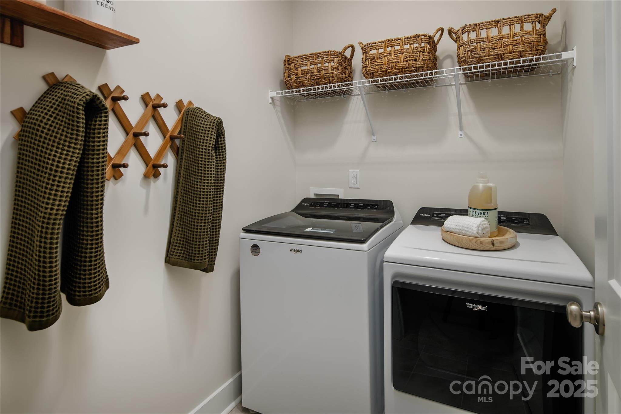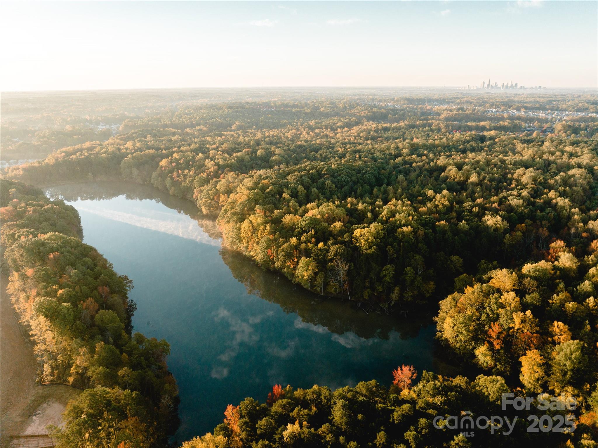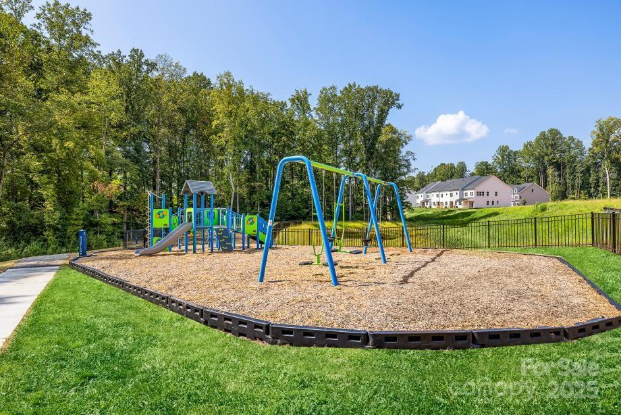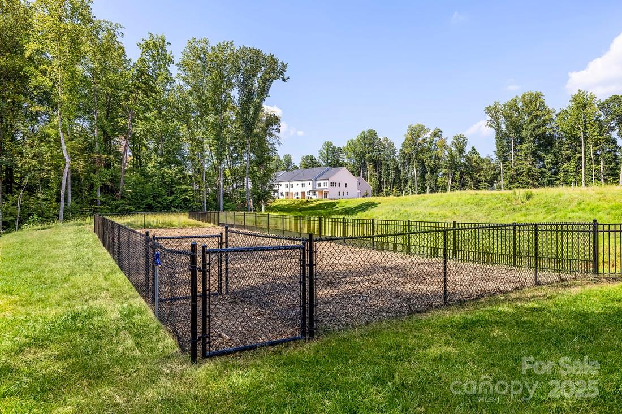9416 Munsing Drive
9416 Munsing Drive
Charlotte, NC 28269- Bedrooms: 4
- Bathrooms: 4
- Lot Size: 0.08 Acres
Description
The Fontana Elite floorplan seamlessly blends style, comfort, and functionality, featuring a side entry, a charming walkway, and sunlit spaces throughout. The main level offers a private bedroom with a full bathroom, ideal for guests or a home office. The open-concept design boasts a chef-inspired kitchen with a generous island, abundant cabinetry, stainless steel appliances, and a gas range. Luxury vinyl plank flooring flows into the inviting great room and dining area, where sliding glass doors lead to a covered porch for effortless indoor-outdoor living. On the second floor, a versatile loft or flex space, two well-appointed secondary bedrooms, and a luxurious primary suite, with a spa-like bathroom, a separate water closet, and a spacious walk-in closet. The third floor adds even more possibilities with a bonus area, an additional loft, a full bathroom, and a walk-in storage closet, making it perfect for a media room, guest suite, or extra storage.
Property Summary
| Property Type: | Residential | Property Subtype : | Townhouse |
| Year Built : | 2025 | Construction Type : | Site Built |
| Lot Size : | 0.08 Acres | Living Area : | 2,291 sqft |
Property Features
- Wooded
- Garage
- Kitchen Island
- Pantry
- Walk-In Closet(s)
- Covered Patio
- Rear Porch
Appliances
- Dishwasher
- Gas Range
- Microwave
- Oven
- Plumbed For Ice Maker
- Self Cleaning Oven
More Information
- Construction : Fiber Cement
- Roof : Shingle
- Parking : Attached Garage
- Heating : Natural Gas
- Cooling : Ceiling Fan(s), Central Air
- Water Source : City
- Road : Publicly Maintained Road
Based on information submitted to the MLS GRID as of 02-22-2025 07:22:03 UTC All data is obtained from various sources and may not have been verified by broker or MLS GRID. Supplied Open House Information is subject to change without notice. All information should be independently reviewed and verified for accuracy. Properties may or may not be listed by the office/agent presenting the information.
