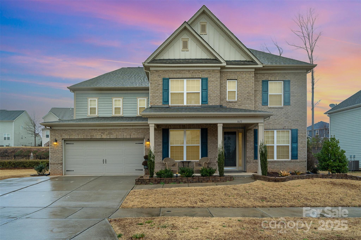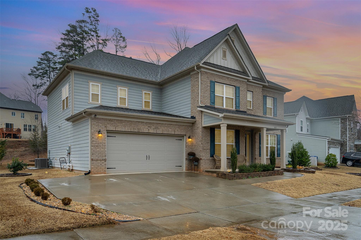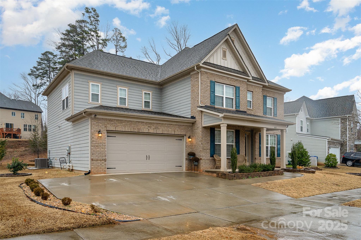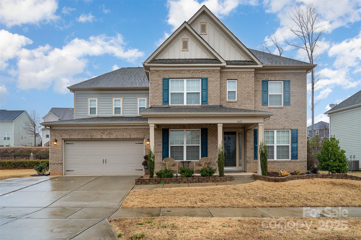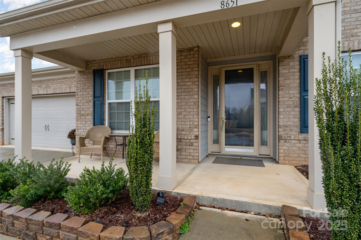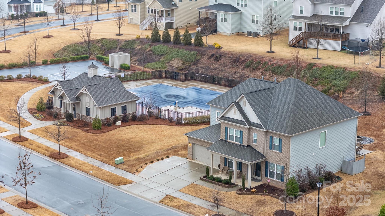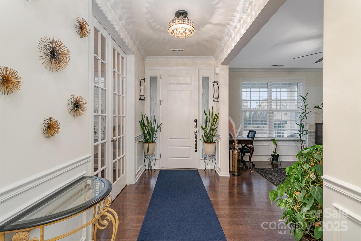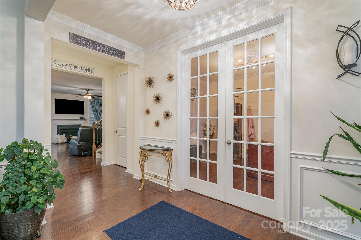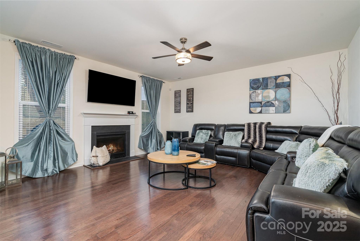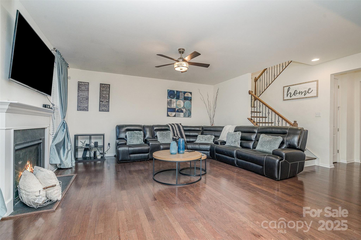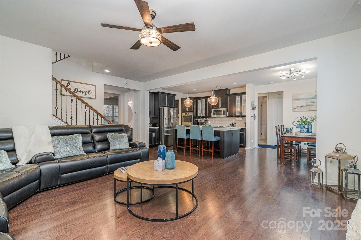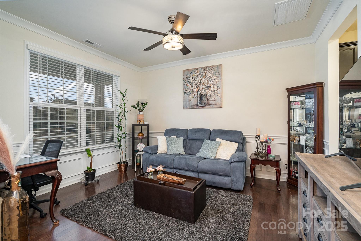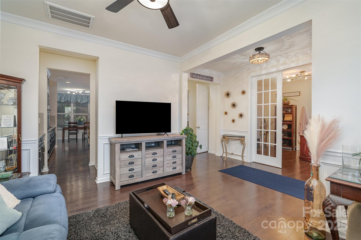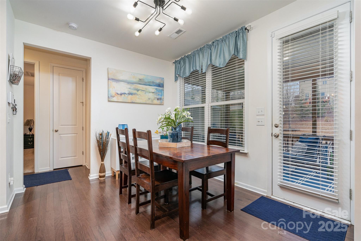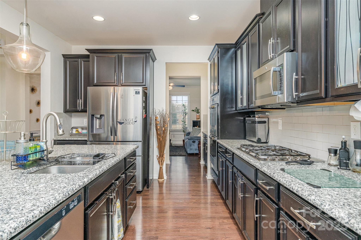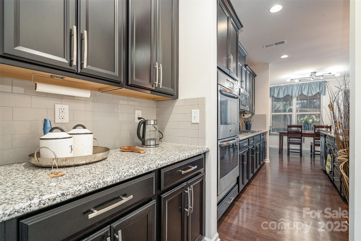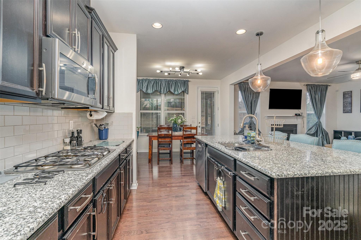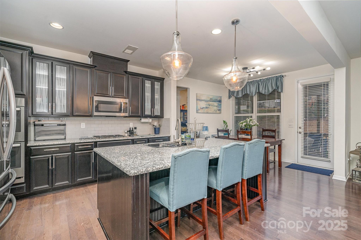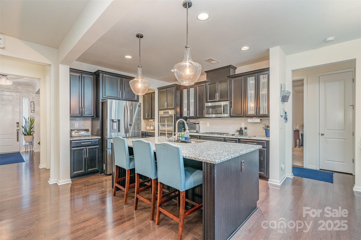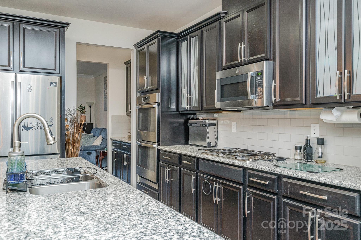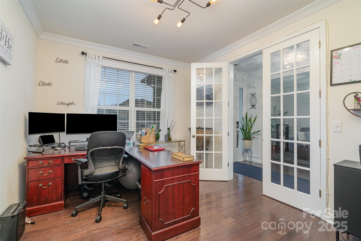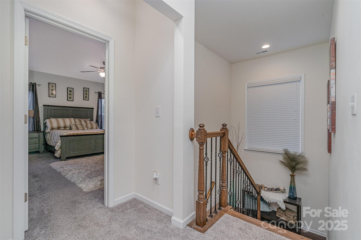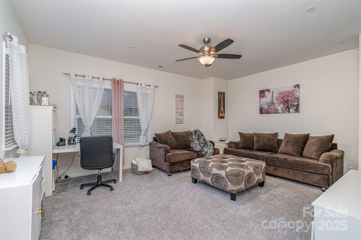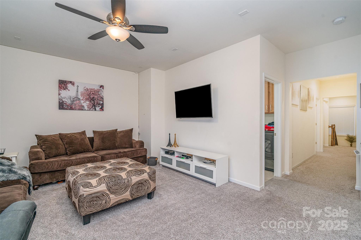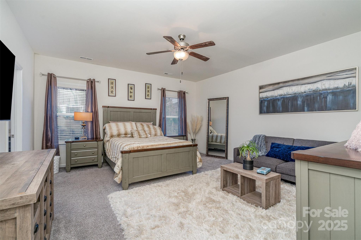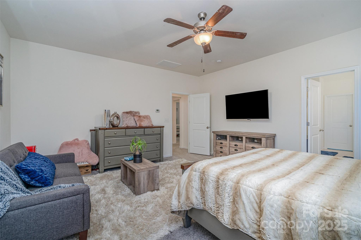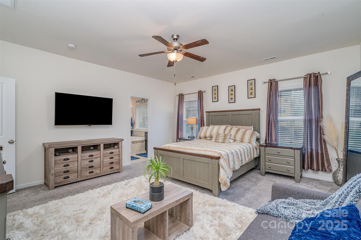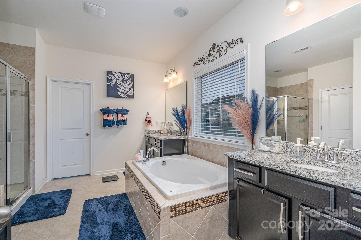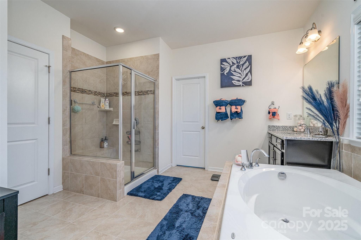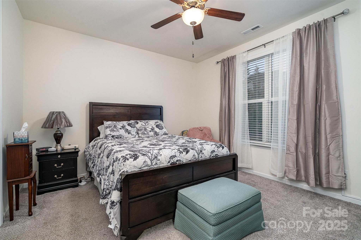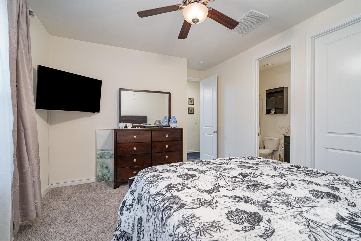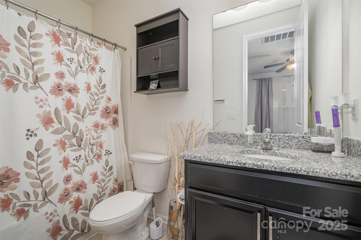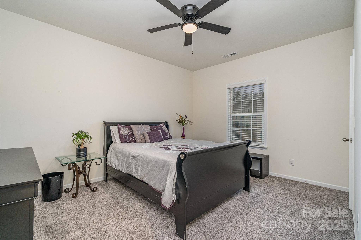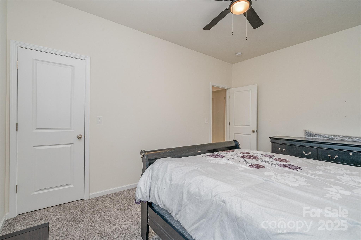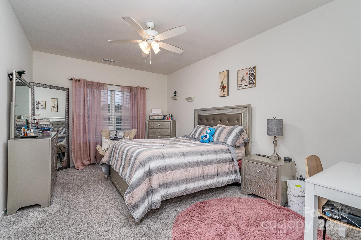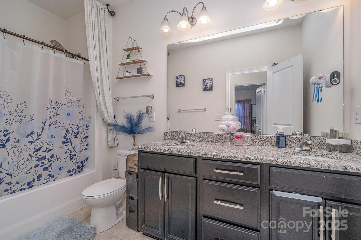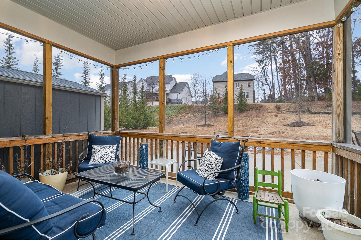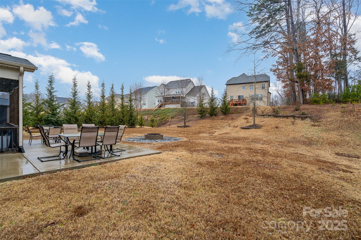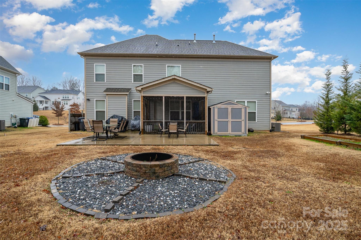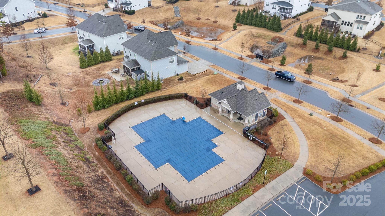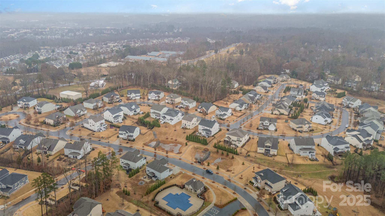8651 Shadetree Street
8651 Shadetree Street
Huntersville, NC 28078- Bedrooms: 4
- Bathrooms: 4
- Lot Size: 0.3 Acres
Description
Gorgeous four bedroom home with sought-after floorplan in the desirable Cobblestone Manor community. The main level features a guest bedroom with en-suite bathroom and walk-in closet. The main level also boasts a formal dining room perfect for entertaining and a sunny office with French doors. Step into the heart of the home to the huge kitchen featuring expansive island with barstool seating, granite counter tops thoughout, tile backsplash, stainless steel appliances, wall oven and gas cooktop. The kitchen is open to the great room with gas fireplace. From the breakfast room, step onto the screened-in back patio to relax and enjoy the scenic view. Upstairs, you'll discover the huge owner's suite which features a massive walk-in closet and a luxurious en-suite bath. Two additional bedrooms, a full hall bath, convenient laundry room and a spacious recreation/game room complete the upper level providing plenty of space for relaxation and play.
Property Summary
| Property Type: | Residential | Property Subtype : | Single Family Residence |
| Year Built : | 2017 | Construction Type : | Site Built |
| Lot Size : | 0.3 Acres | Living Area : | 3,422 sqft |
Property Features
- Level
- Wooded
- Garage
- Attic Stairs Pulldown
- Breakfast Bar
- Kitchen Island
- Open Floorplan
- Pantry
- Walk-In Closet(s)
- Walk-In Pantry
- Fireplace
- Covered Patio
- Front Porch
- Porch
- Screened Patio
Appliances
- Dishwasher
- Disposal
- Microwave
- Refrigerator
More Information
- Construction : Brick Partial, Hardboard Siding
- Parking : Driveway, Attached Garage, Garage Faces Front
- Heating : Heat Pump, Zoned
- Cooling : Ceiling Fan(s), Central Air, Zoned
- Water Source : City
- Road : Publicly Maintained Road
- Listing Terms : Cash, Conventional, FHA
Based on information submitted to the MLS GRID as of 02-22-2025 07:22:03 UTC All data is obtained from various sources and may not have been verified by broker or MLS GRID. Supplied Open House Information is subject to change without notice. All information should be independently reviewed and verified for accuracy. Properties may or may not be listed by the office/agent presenting the information.
