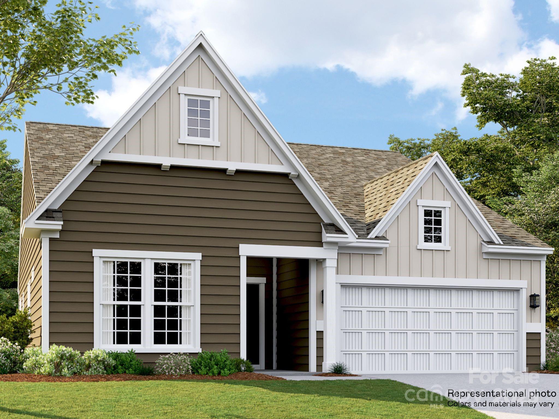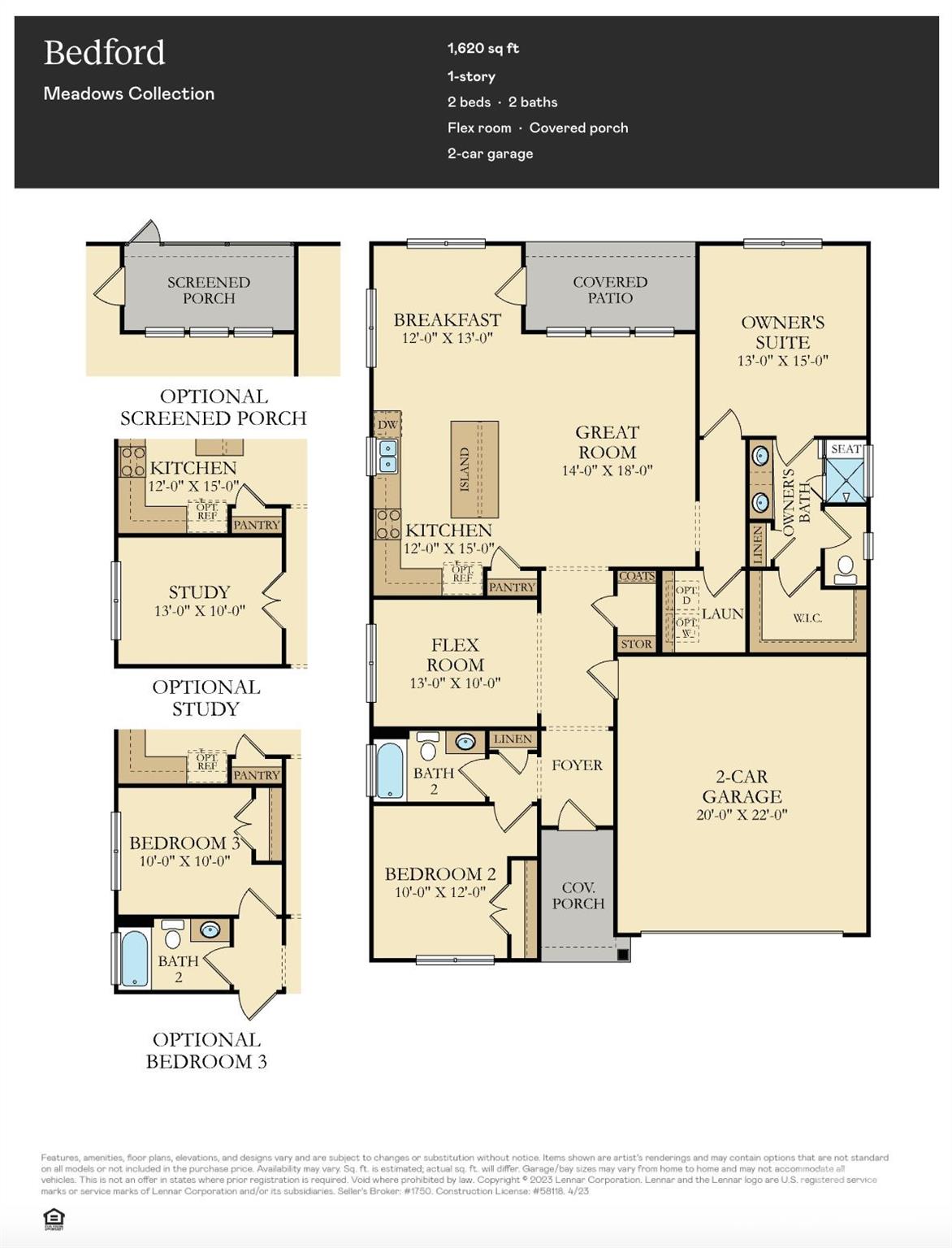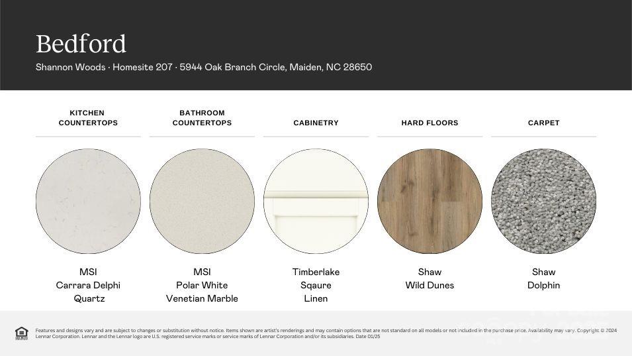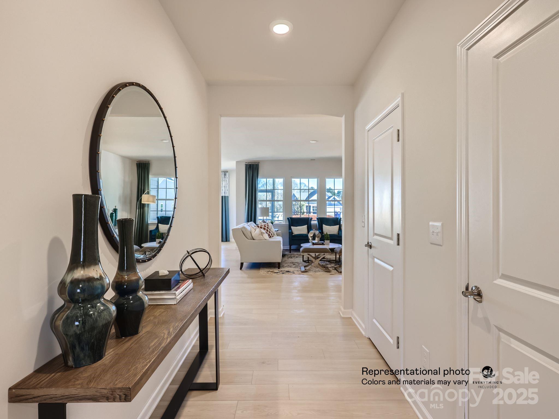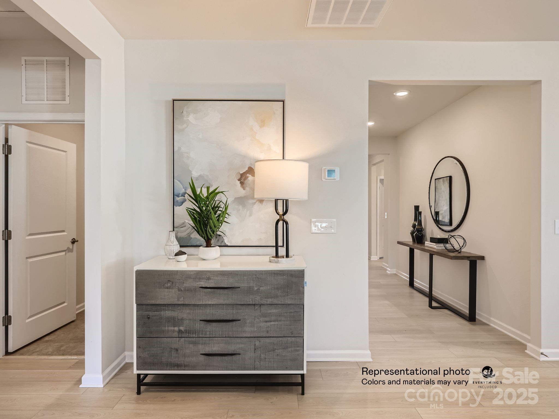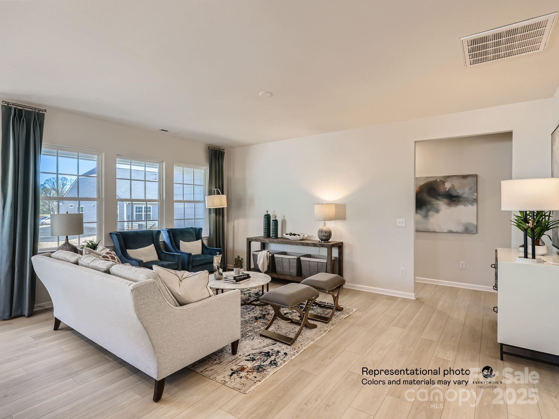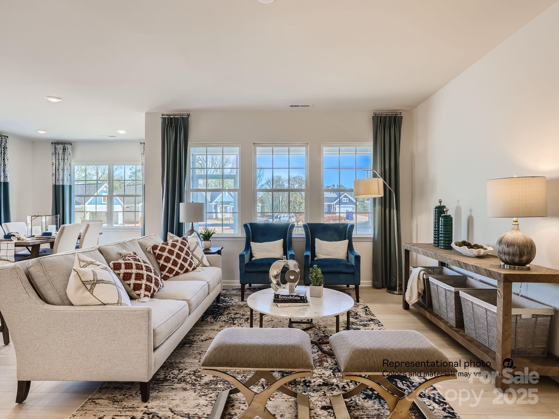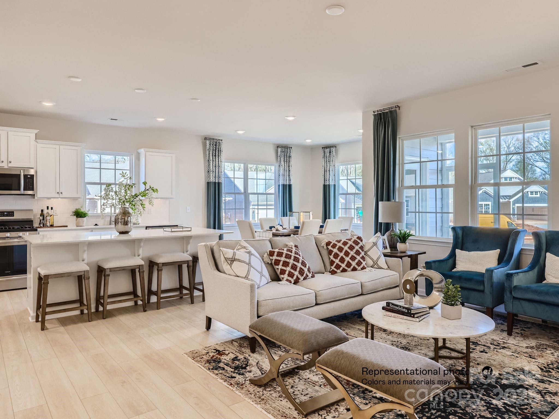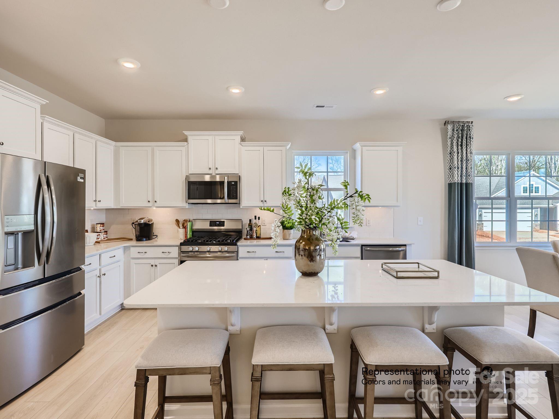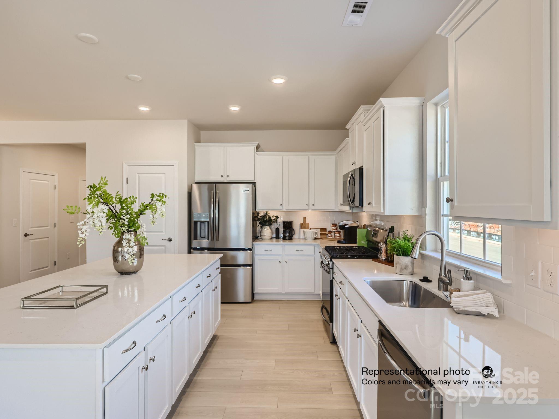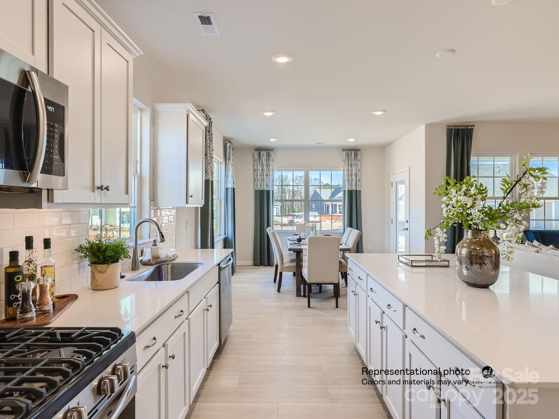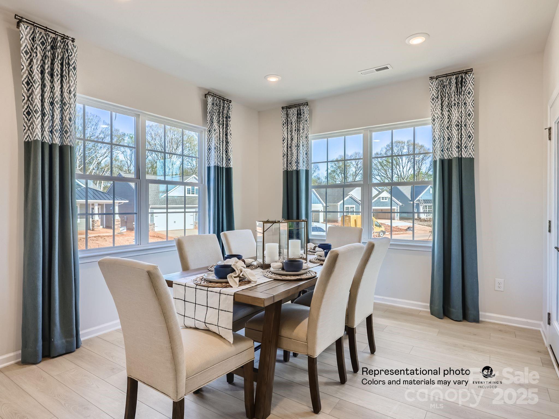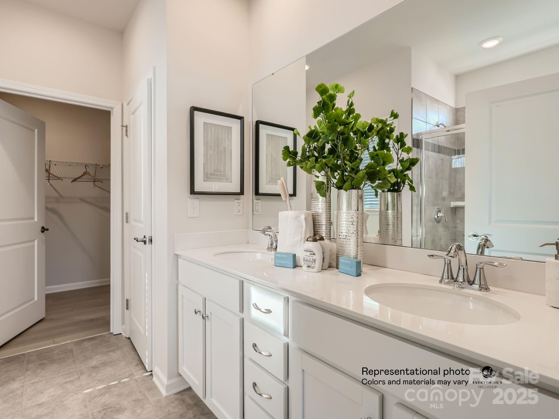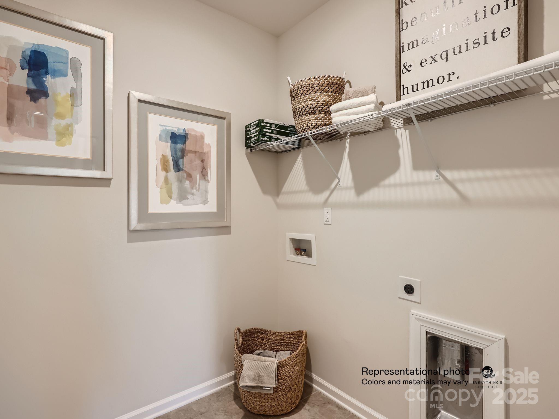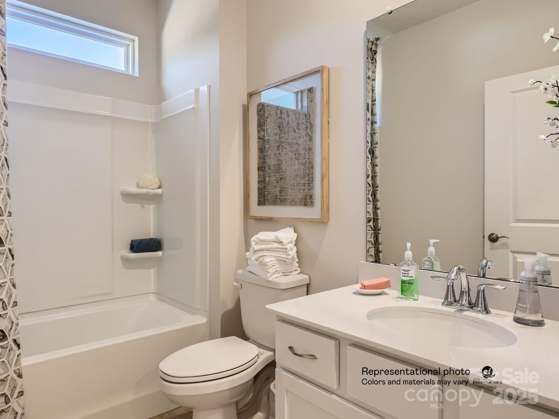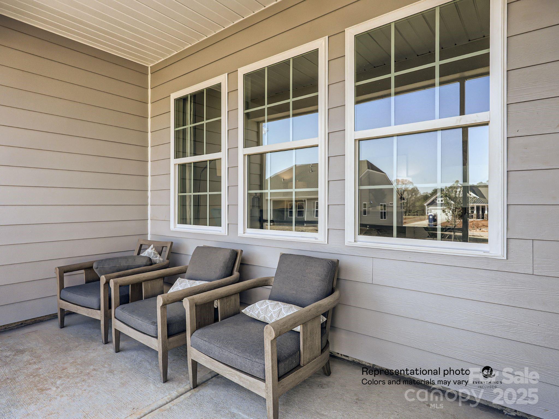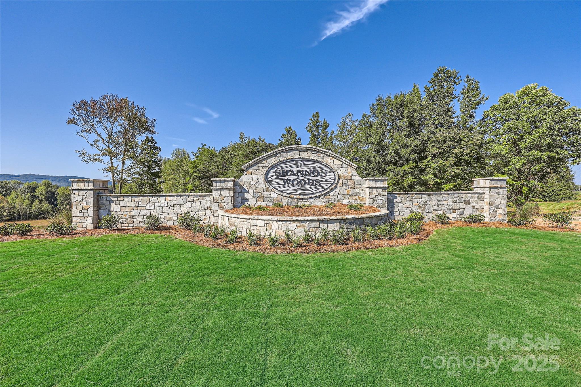5944 Oak Branch Circle
5944 Oak Branch Circle
Maiden, NC 28650- Bedrooms: 3
- Bathrooms: 2
- Lot Size: 0.21 Acres
Description
This new Bedford floorplan is a single-story home featuring an open-plan layout that flows seamlessly among the spacious family room, modern kitchen and sun-drenched breakfast room, which provides direct access to a covered patio. Flex space adds versatility. The owner’s suite and the secondary bedroom are situated at opposite corners of the home for added privacy. Plus, our signature Everything's Included program means you will get quartz or granite kitchen countertops, subway tile backsplash, ceramic tile, and luxury vinyl plank flooring at no extra cost! Nestled in the foothills of Maiden and bordering Denver NC, Shannon Woods is a masterplan community with two collections of homes. Future onsite amenities include a swimming pool and multi-use trails. The community offers small-town living and convenience to to local schools, parks, shopping, dining, art and entertainment.
Property Summary
| Property Type: | Residential | Property Subtype : | Single Family Residence |
| Year Built : | 2024 | Construction Type : | Site Built |
| Lot Size : | 0.21 Acres | Living Area : | 1,620 sqft |
Property Features
- Garage
- Attic Stairs Pulldown
- Kitchen Island
- Open Floorplan
- Pantry
- Walk-In Closet(s)
- Insulated Window(s)
- Fireplace
- Patio
Appliances
- Dishwasher
- Disposal
- Electric Water Heater
- Gas Cooktop
- Microwave
More Information
- Construction : Vinyl
- Roof : Fiberglass
- Parking : Driveway, Attached Garage, Garage Faces Front
- Heating : Central, Natural Gas, Zoned
- Cooling : Central Air
- Water Source : City
- Road : Dedicated to Public Use Pending Acceptance
- Listing Terms : Cash, Conventional, FHA, USDA Loan, VA Loan
Based on information submitted to the MLS GRID as of 02-22-2025 07:22:03 UTC All data is obtained from various sources and may not have been verified by broker or MLS GRID. Supplied Open House Information is subject to change without notice. All information should be independently reviewed and verified for accuracy. Properties may or may not be listed by the office/agent presenting the information.
