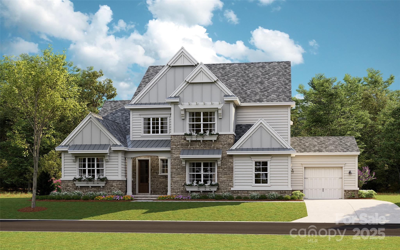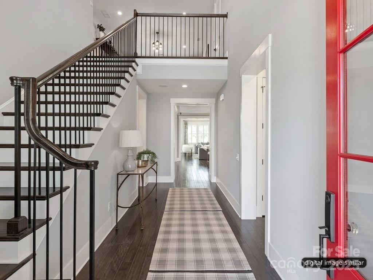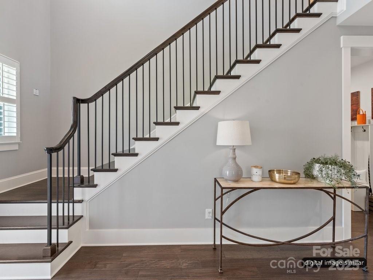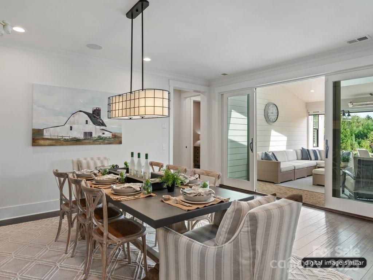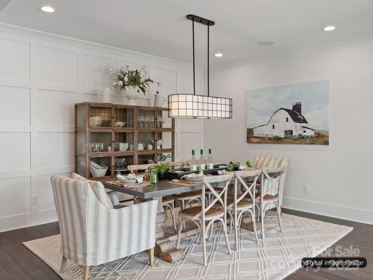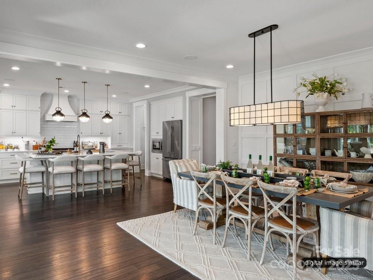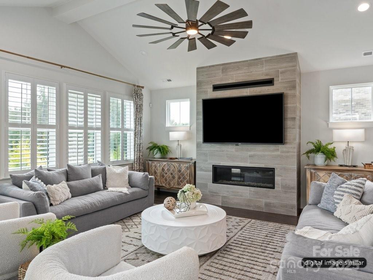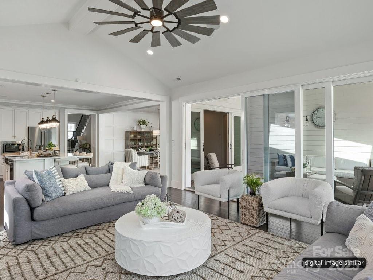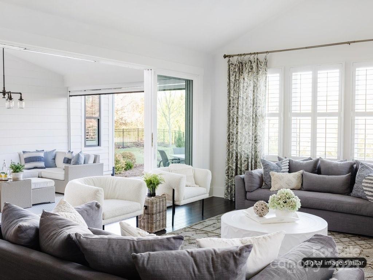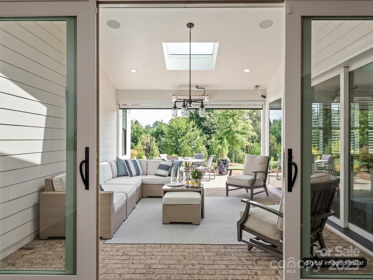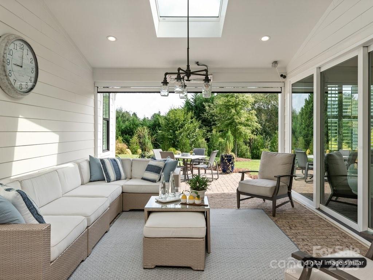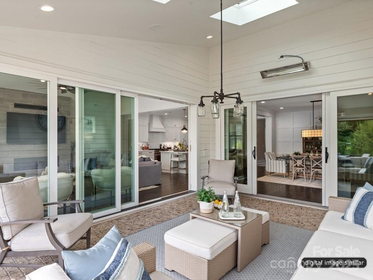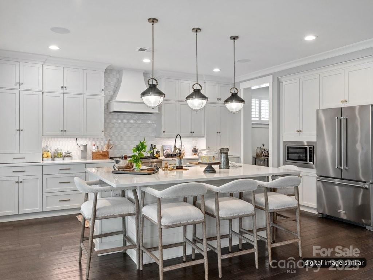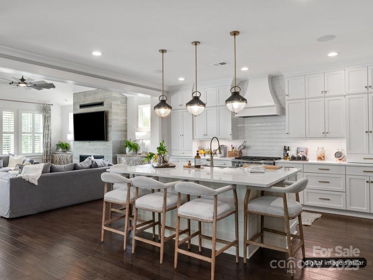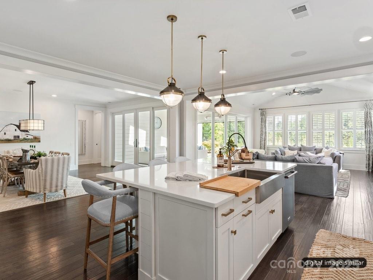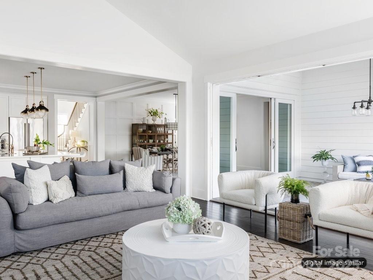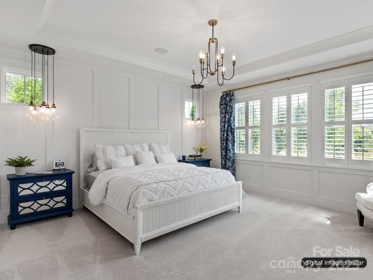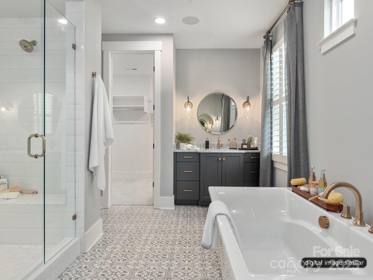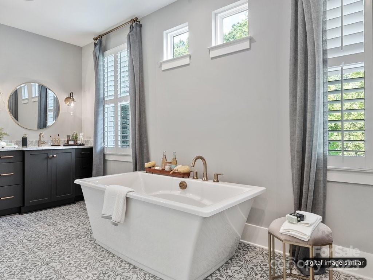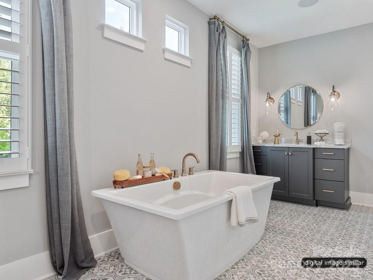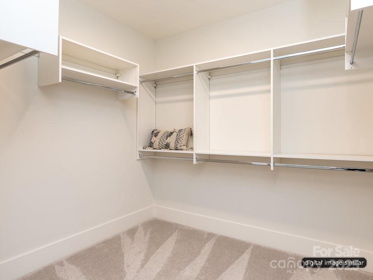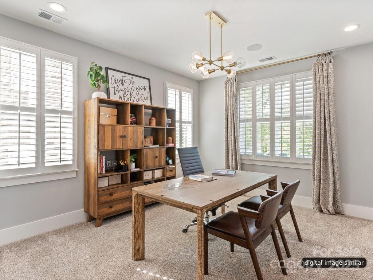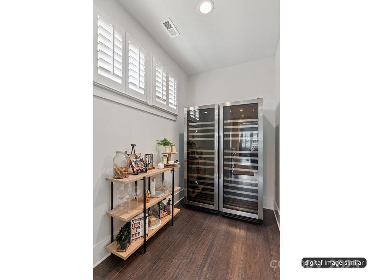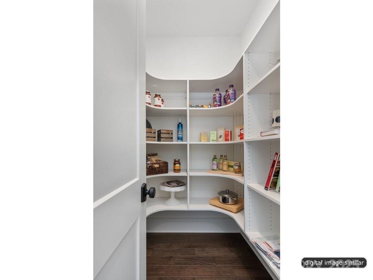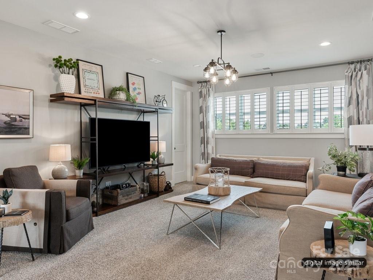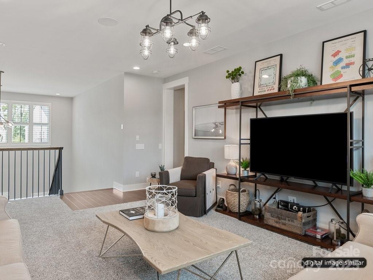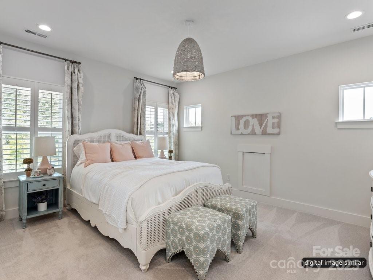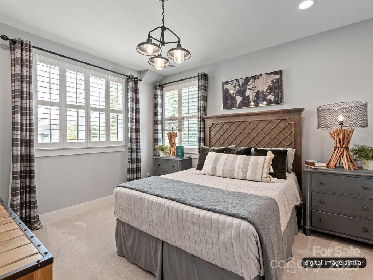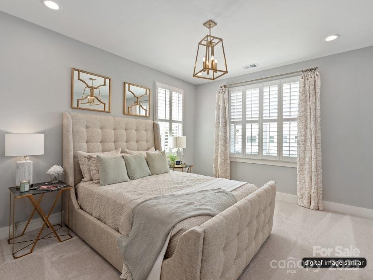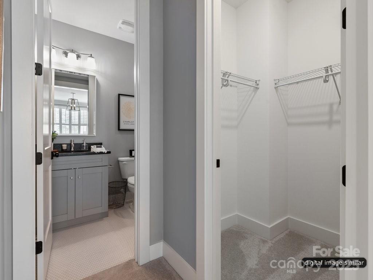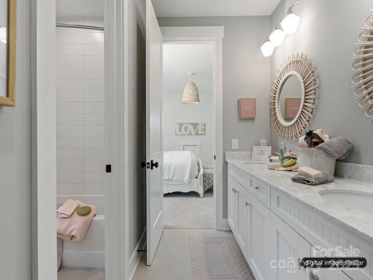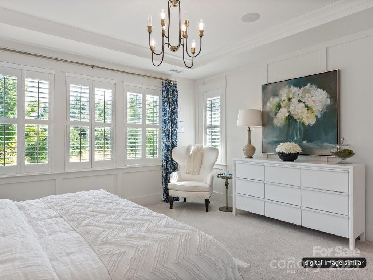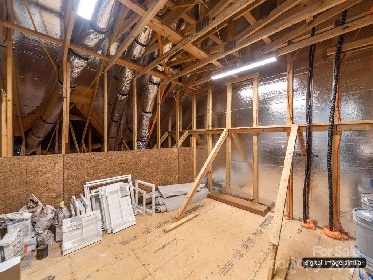8111 Farm Crossing Lane
8111 Farm Crossing Lane
Huntersville, NC 28078- Bedrooms: 5
- Bathrooms: 5
- Lot Size: 0.59 Acres
Description
Home will be completed in July. Awarded “Best Floorplan in the Country,” this American Cottage Monterey features a dazzling Kitchen with cabinets to the ceiling, an oversized Island, a Pantry, and a Scullery. Entertain guests in your spacious Great Room with vaulted ceiling. Both the Dining and Great Rooms have sliding doors that open onto the Outdoor Living Room, blurring the line between indoor/outdoor spaces. The downstairs Owner's Suite is separated from the living area with a vestibule and hallway, ensuring privacy. Enjoy your Spa Bath designed for luxury with its Freestanding Tub and large walk-in closet. A private Guest Suite with Full Bath/Shower, a separate Powder Room, and laundry complete the main floor. Upstairs has a large Bonus Room, a second Laundry area, and 3 Bedrooms with walk-in closets, which are tucked away off of a private hallway.
Property Summary
| Property Type: | Residential | Property Subtype : | Single Family Residence |
| Year Built : | 2025 | Construction Type : | Site Built |
| Lot Size : | 0.59 Acres | Living Area : | 3,734 sqft |
Property Features
- Level
- Garage
- Attic Walk In
- Cable Prewire
- Entrance Foyer
- Kitchen Island
- Open Floorplan
- Storage
- Walk-In Closet(s)
- Walk-In Pantry
- Fireplace
- Covered Patio
Appliances
- Dishwasher
- Exhaust Hood
- Gas Range
- Gas Water Heater
- Microwave
More Information
- Construction : Fiber Cement, Stone
- Roof : Shingle
- Parking : Attached Garage
- Heating : ENERGY STAR Qualified Equipment, Fresh Air Ventilation, Heat Pump, Natural Gas, Zoned
- Cooling : Central Air, Heat Pump, Zoned
- Water Source : County Water
- Road : Publicly Maintained Road
- Listing Terms : Cash, Conventional
Based on information submitted to the MLS GRID as of 02-22-2025 07:22:03 UTC All data is obtained from various sources and may not have been verified by broker or MLS GRID. Supplied Open House Information is subject to change without notice. All information should be independently reviewed and verified for accuracy. Properties may or may not be listed by the office/agent presenting the information.
