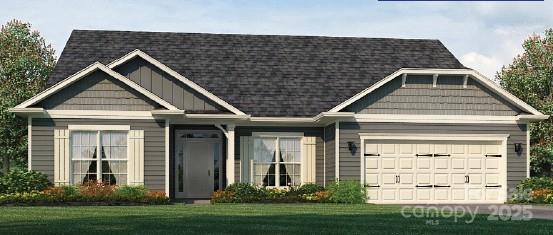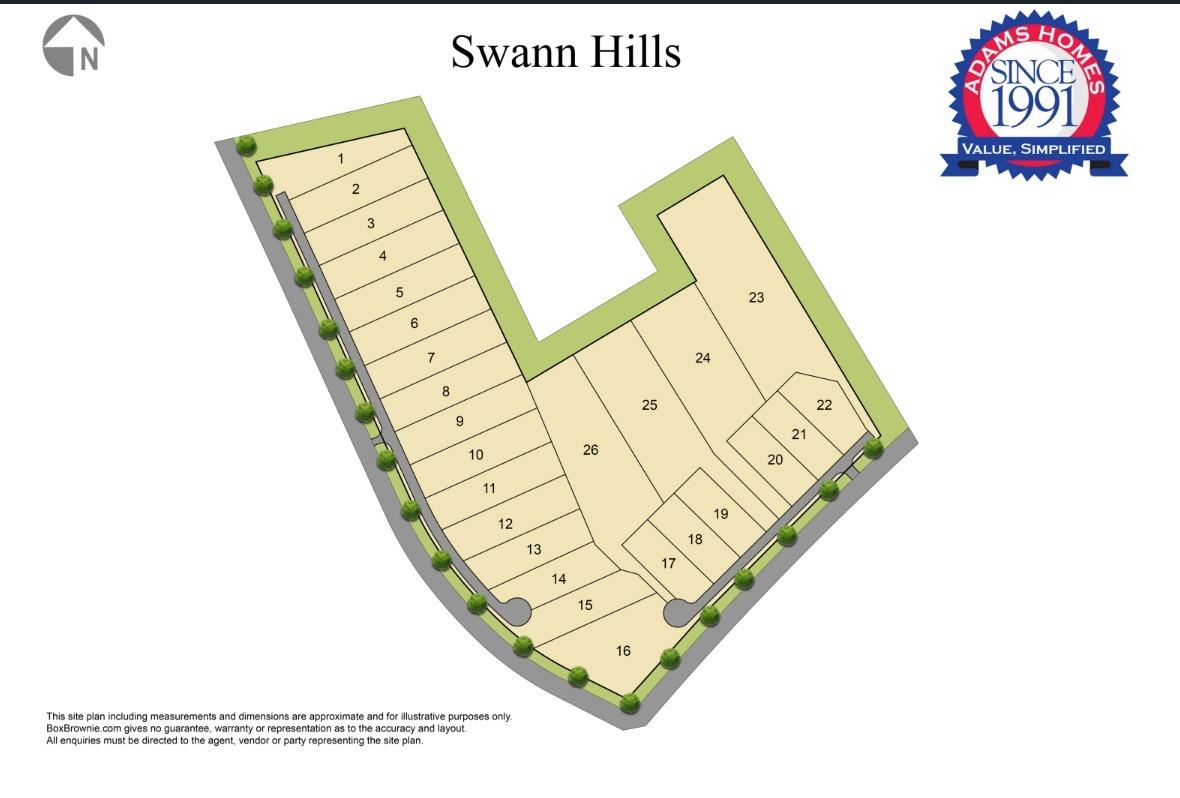160 Swann Road
160 Swann Road
Statesville, NC 28625- Bedrooms: 4
- Bathrooms: 4
- Lot Size: 0.95 Acres
Description
Step into luxury with this stunning 3327 Adams Homes floor plan, designed for both elegance and functionality. Featuring 9-foot ceilings throughout, this home offers an open and airy feel. The primary suite on the main level is a true retreat, boasting a tray ceiling and a spa-like en-suite with a tiled shower and built-in bench. The heart of the home is the gourmet kitchen, equipped with upgraded appliances. The layout includes an office for remote work, a spacious rec room, and a thoughtfully designed living area that flows seamlessly. Outside, enjoy the covered 16x14 back porch, while overlooking the nearly 1-acre lot. The exterior features durable Hardie board siding, enhancing both style and durability. A three-car garage provides ample space for vehicles and storage. This spectacular home combines comfort, space, and upscale finishes in a sought-after location. Don’t miss your chance to own this exceptional property—schedule your showing today!
Property Summary
| Property Type: | Residential | Property Subtype : | Single Family Residence |
| Year Built : | 2025 | Construction Type : | Site Built |
| Lot Size : | 0.95 Acres | Living Area : | 3,327 sqft |
Property Features
- Cleared
- Garage
- Breakfast Bar
- Entrance Foyer
- Kitchen Island
- Open Floorplan
- Pantry
- Split Bedroom
- Walk-In Closet(s)
- Walk-In Pantry
- Insulated Window(s)
- Fireplace
- Patio
- Rear Porch
Appliances
- Convection Microwave
- Dishwasher
- Disposal
- Electric Range
- Electric Water Heater
- Plumbed For Ice Maker
More Information
- Construction : Cedar Shake, Hardboard Siding, Stone
- Roof : Shingle
- Parking : Attached Garage
- Heating : Electric, Heat Pump
- Cooling : Central Air, Electric
- Water Source : City
- Road : Private Maintained Road
- Listing Terms : Cash, Conventional, FHA, USDA Loan, VA Loan
Based on information submitted to the MLS GRID as of 02-22-2025 07:22:03 UTC All data is obtained from various sources and may not have been verified by broker or MLS GRID. Supplied Open House Information is subject to change without notice. All information should be independently reviewed and verified for accuracy. Properties may or may not be listed by the office/agent presenting the information.


