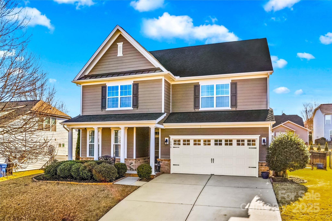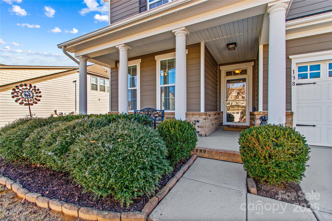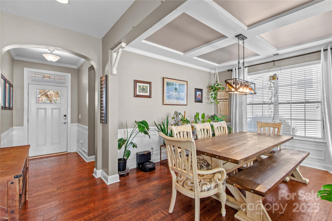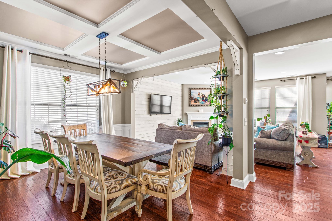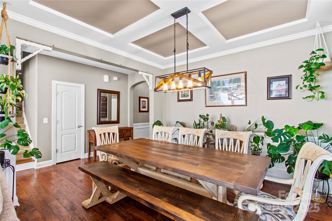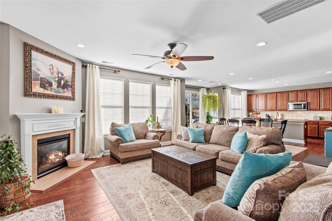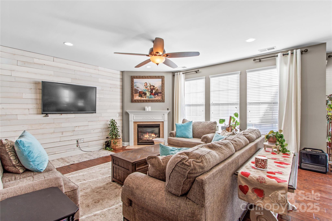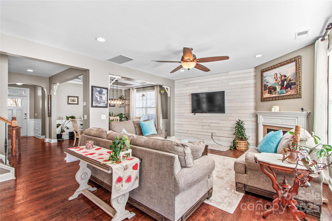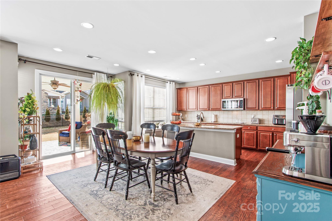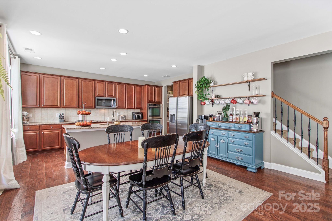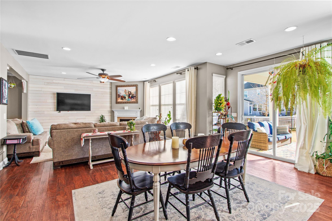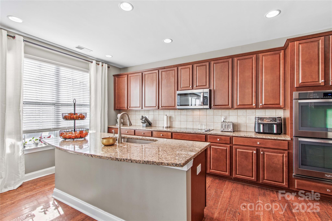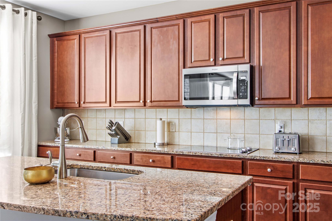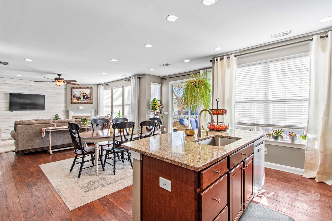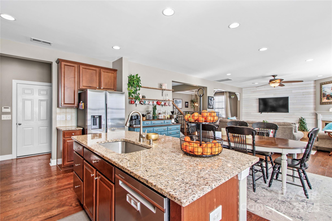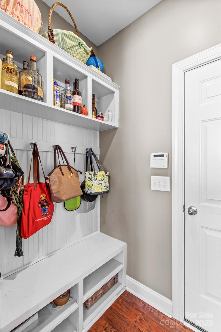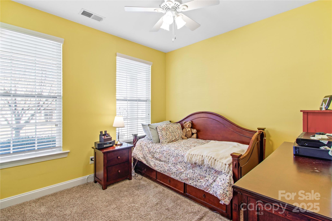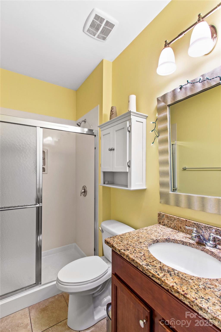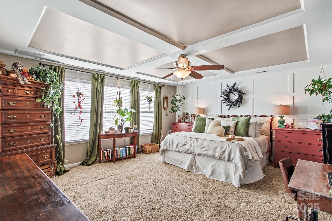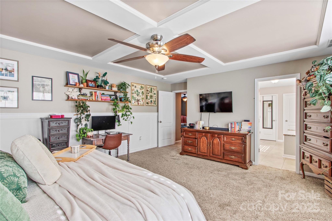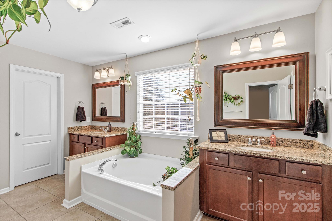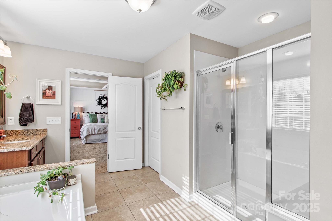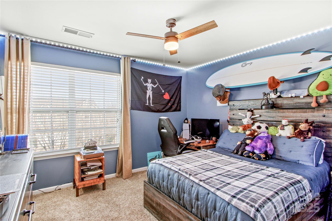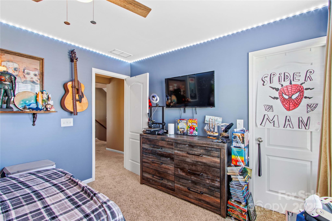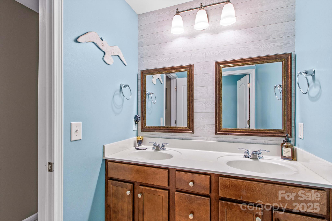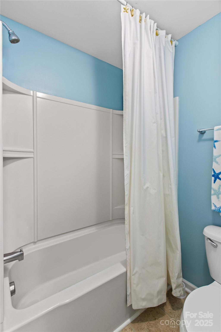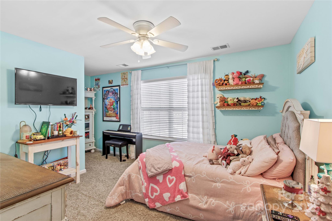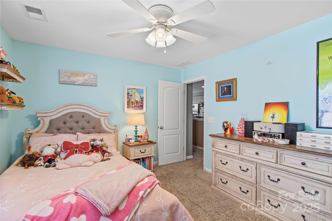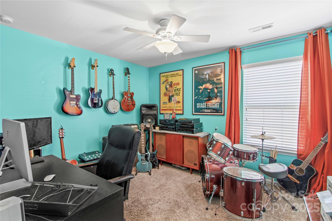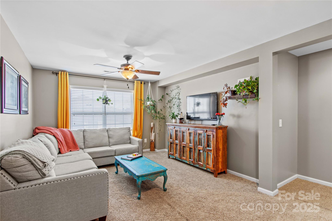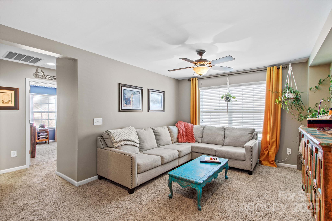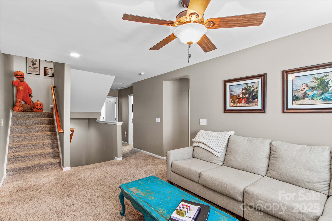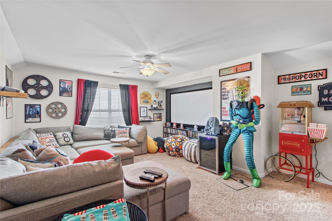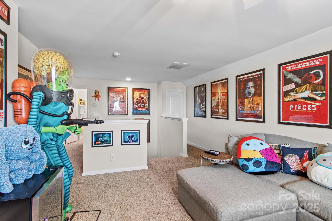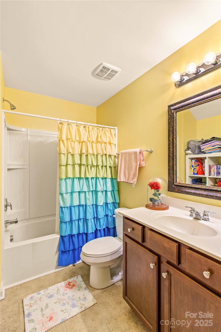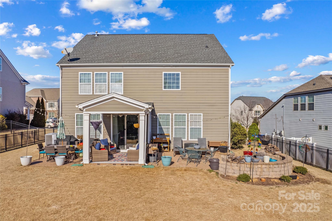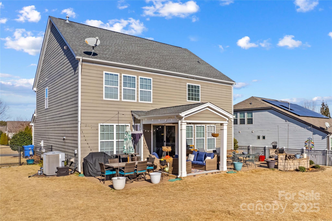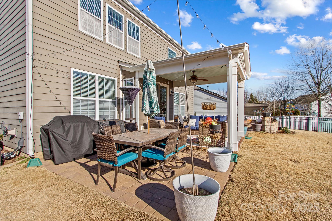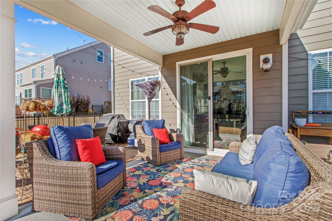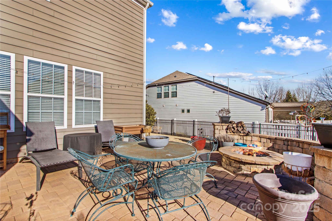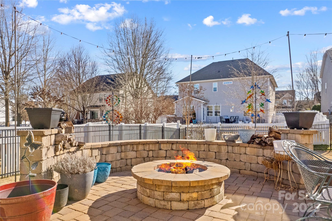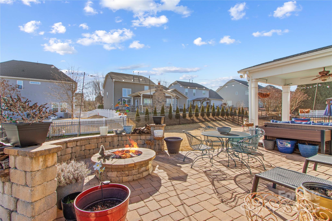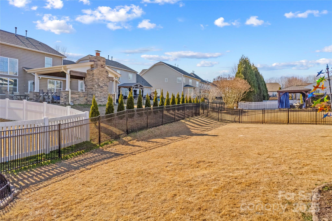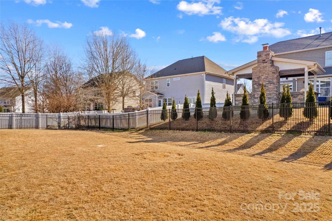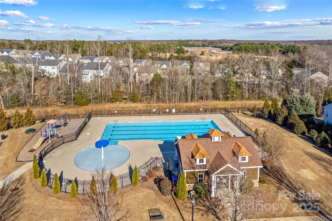138 Byers Commons Drive
138 Byers Commons Drive
Mooresville, NC 28117- Bedrooms: 5
- Bathrooms: 4
- Lot Size: 0.19 Acres
Description
This Home has it all and More! Starting at the Top, a Third Floor Bonus Room with it's own Full Bath and Closet can be that perfect Getaway Suite! 3,505 SF Plan that also has a Guest Bedroom with Full Bath on the Main. Enter the wide Foyer and be taken away with the Open Floor Plan. A lovely Dining Room adjoins the Great Room and Open Kitchen, complete with Sunny Casual Dining and huge center Island! There's a Drop Zone and a Walk in Pantry for Great storage. Huge Primary Suite Bedroom with upgraded Wood trim. Primary Bathroom features two separate Vanities, a Soaking Tub and a Glass surround Shower. Two Primary Closets! Three additional Bedrooms on the upper level and a Loft! The huge Bonus Room crowns the Third Floor, so everyone has their favorite spot to enjoy in the Home. Outside, enjoy relaxing on the covered rear Terrace, or the two open Patios. Full Fenced Back Yard for your Pets. A Great Home that's a must see in coveted Byers Creek, so close to Lake Norman! Community Pool!
Property Summary
| Property Type: | Residential | Property Subtype : | Single Family Residence |
| Year Built : | 2012 | Construction Type : | Site Built |
| Lot Size : | 0.19 Acres | Living Area : | 3,505 sqft |
Property Features
- Garage
- Attic Walk In
- Insulated Window(s)
- Fireplace
- Covered Patio
- Front Porch
- Rear Porch
Appliances
- Dishwasher
- Disposal
- Electric Range
- Electric Water Heater
- Microwave
- Plumbed For Ice Maker
More Information
- Construction : Brick Partial, Fiber Cement
- Roof : Shingle
- Parking : Driveway, Attached Garage
- Heating : Forced Air
- Cooling : Central Air
- Water Source : City
- Road : Publicly Maintained Road
- Listing Terms : Cash, Conventional
Based on information submitted to the MLS GRID as of 02-22-2025 07:22:03 UTC All data is obtained from various sources and may not have been verified by broker or MLS GRID. Supplied Open House Information is subject to change without notice. All information should be independently reviewed and verified for accuracy. Properties may or may not be listed by the office/agent presenting the information.
