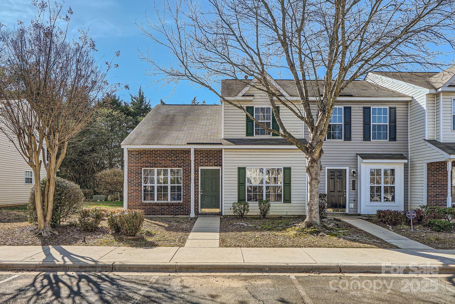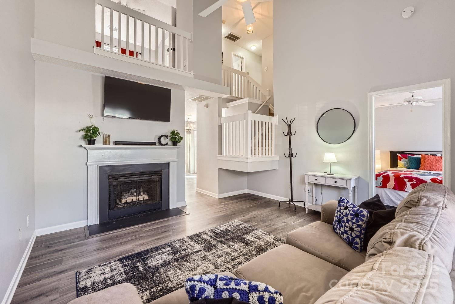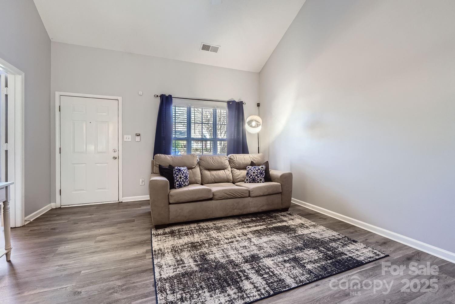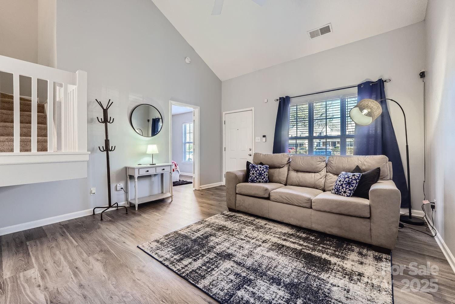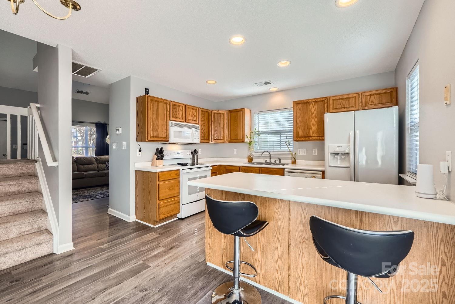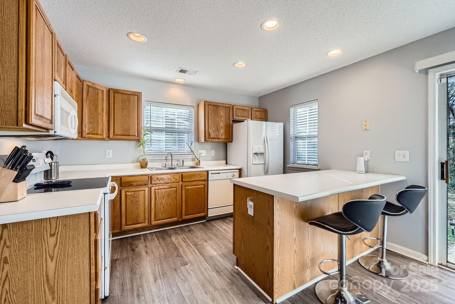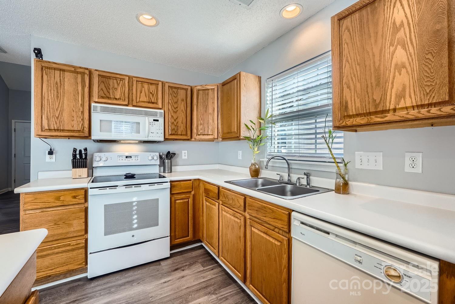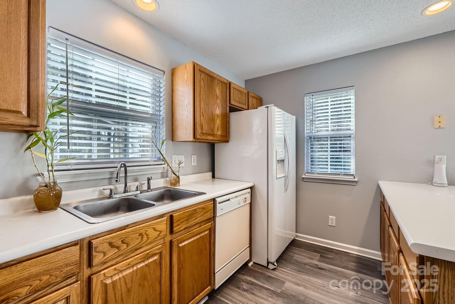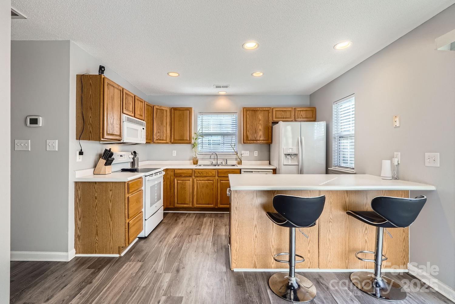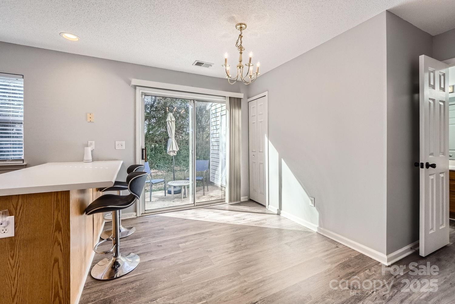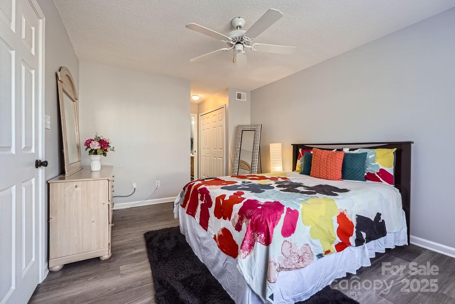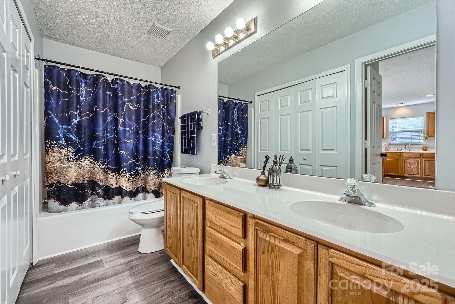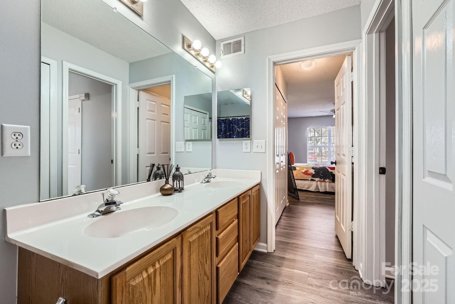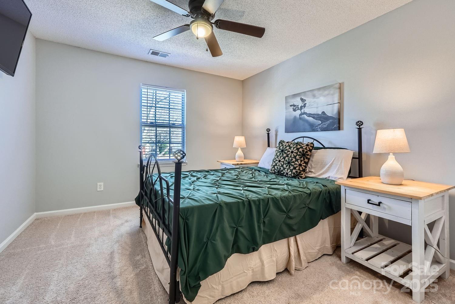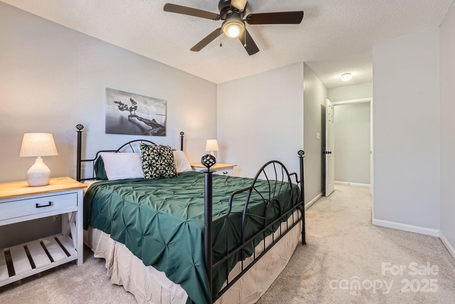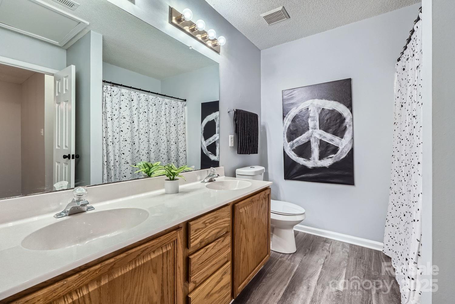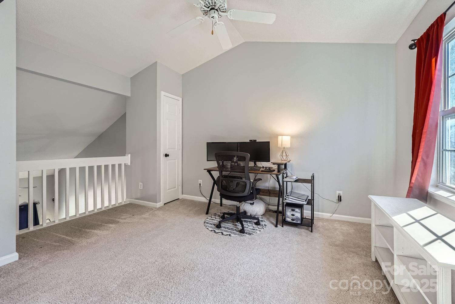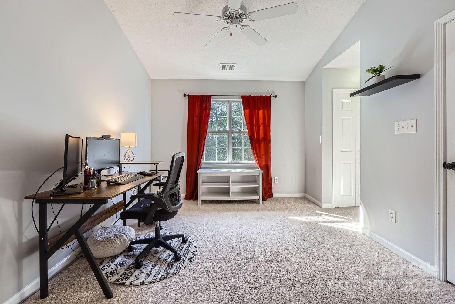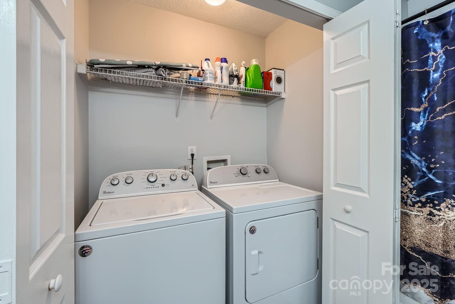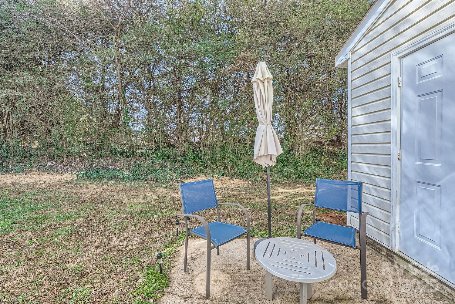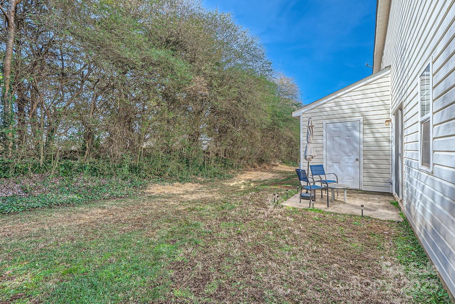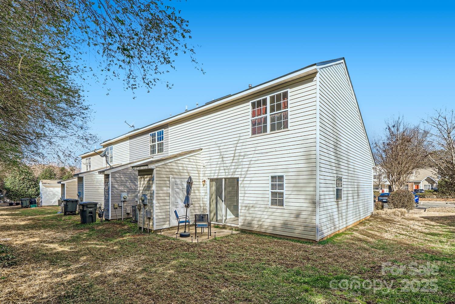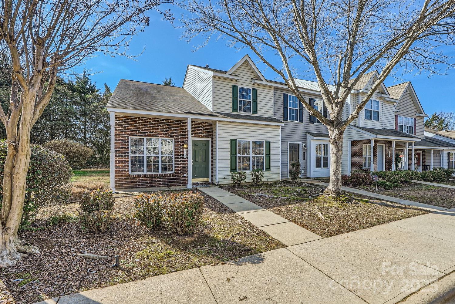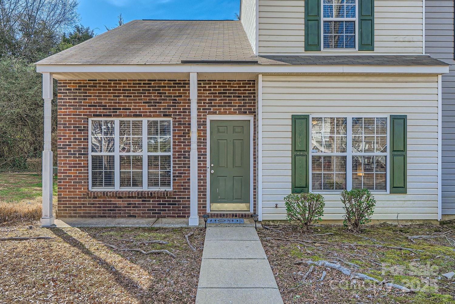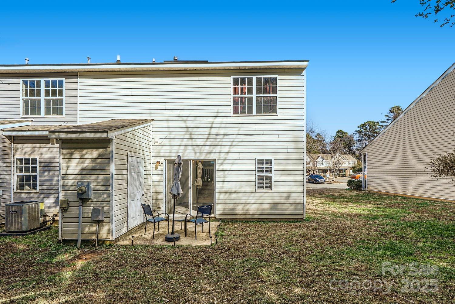7871 Petrea Lane
7871 Petrea Lane
Charlotte, NC 28227- Bedrooms: 2
- Bathrooms: 2
- Lot Size: 0.036 Acres
Description
This beautifully designed end-unit townhome offers 2 assigned parking spaces & a welcoming layout perfect for comfortable living. Step inside & be captivated by the soaring ceilings in the great room, where a cozy fp serves as the focal point. The kitchen is thoughtfully designed w/ ample cabinet space, a breakfast bar, a pantry, & recessed lighting. The informal dining area opens directly to the back patio, backing to a serene treeline, creating an effortless flow for outdoor entertaining. The main-level primary suite features a double-door closet, & an en suite bath w/ dual sinks & a relaxing soaking tub. Upstairs, you'll find another spacious bedroom w/ generous closet space & a full bath w/ dual sinks & vinyl plank flooring. The bonus room, featuring two double closets & direct access to the full bath, offers flexibility as a home office or third bedroom. The home has vinyl plank flooring throughout the main level. The community pool is just steps away—close enough for easy access.
Property Summary
| Property Type: | Residential | Property Subtype : | Townhouse |
| Year Built : | 1998 | Construction Type : | Site Built |
| Lot Size : | 0.036 Acres | Living Area : | 1,400 sqft |
Property Features
- Attic Other
- Breakfast Bar
- Kitchen Island
- Pantry
- Insulated Window(s)
- Fireplace
- Front Porch
- Patio
Appliances
- Dishwasher
- Disposal
- Electric Range
- Electric Water Heater
- Microwave
- Plumbed For Ice Maker
- Self Cleaning Oven
More Information
- Construction : Brick Partial, Vinyl
- Roof : Fiberglass
- Parking : Parking Space(s)
- Heating : Forced Air, Natural Gas
- Cooling : Central Air
- Water Source : Other - See Remarks
- Road : Private Maintained Road
- Listing Terms : Cash, Conventional, FHA, NC Bond, VA Loan
Based on information submitted to the MLS GRID as of 02-22-2025 07:22:03 UTC All data is obtained from various sources and may not have been verified by broker or MLS GRID. Supplied Open House Information is subject to change without notice. All information should be independently reviewed and verified for accuracy. Properties may or may not be listed by the office/agent presenting the information.
