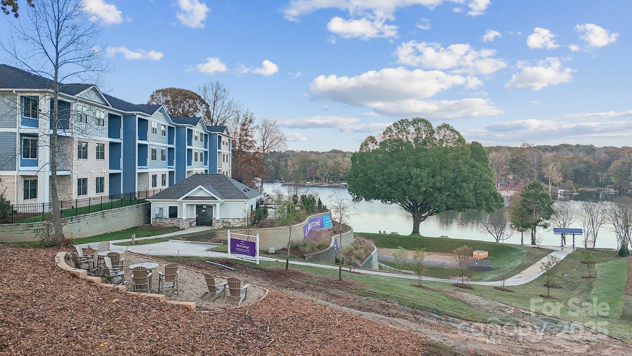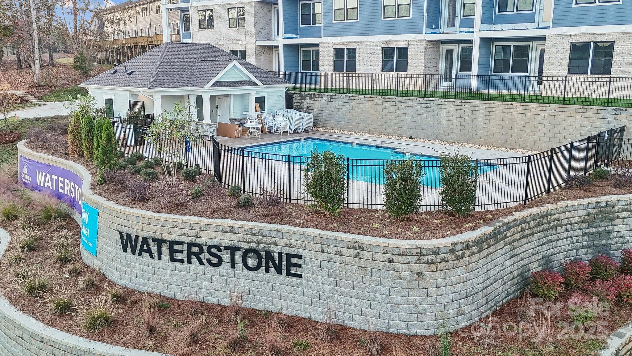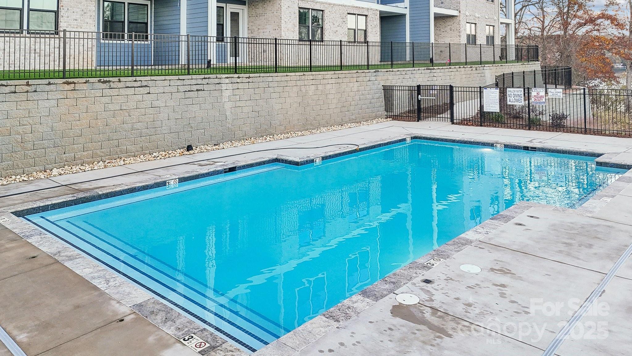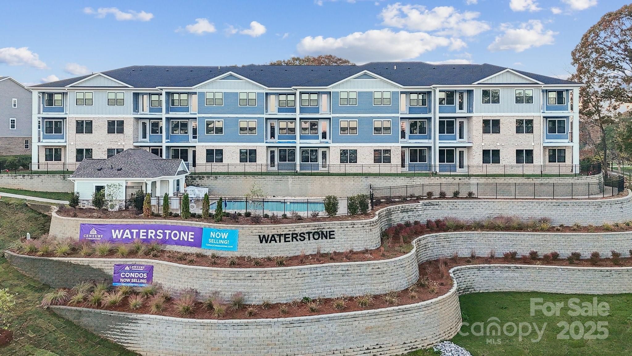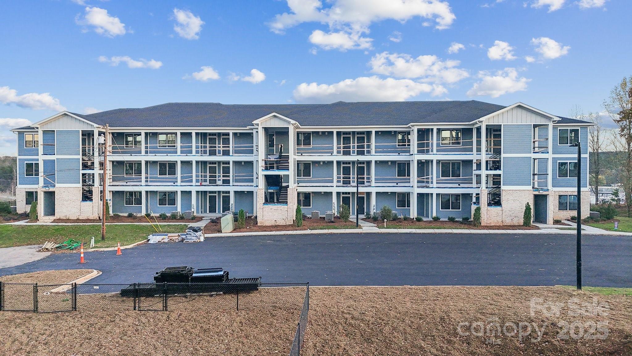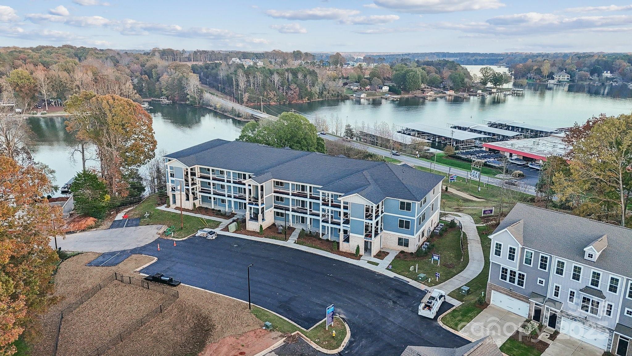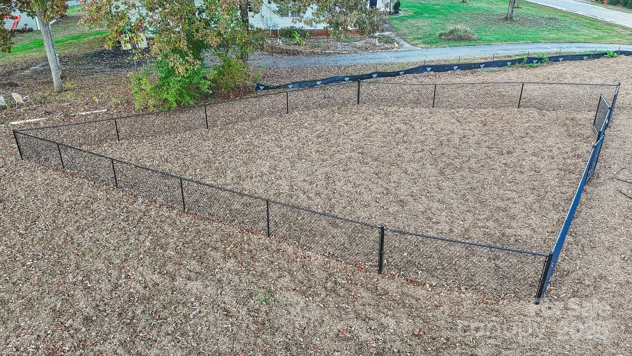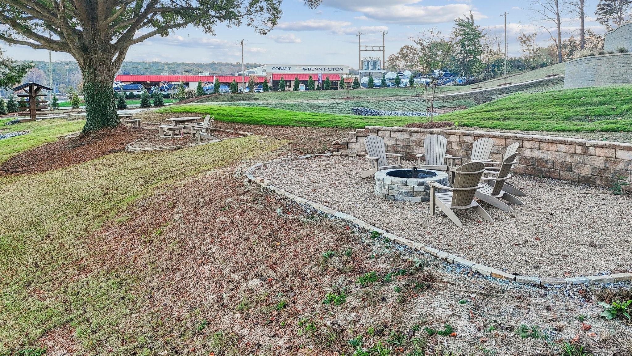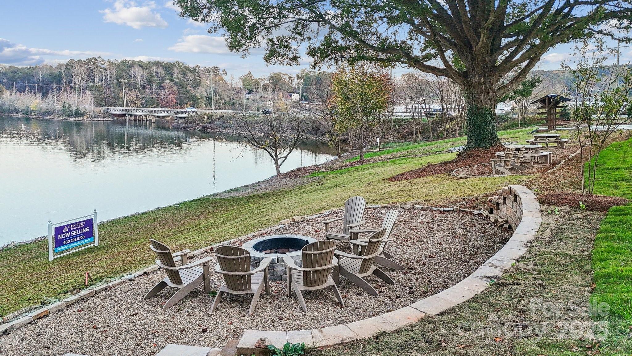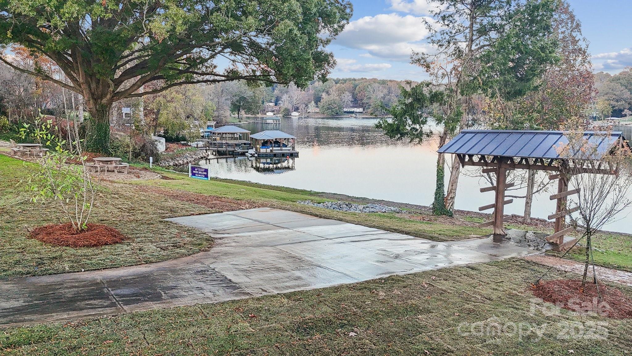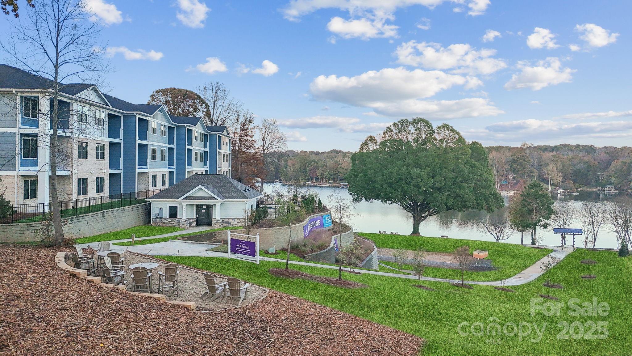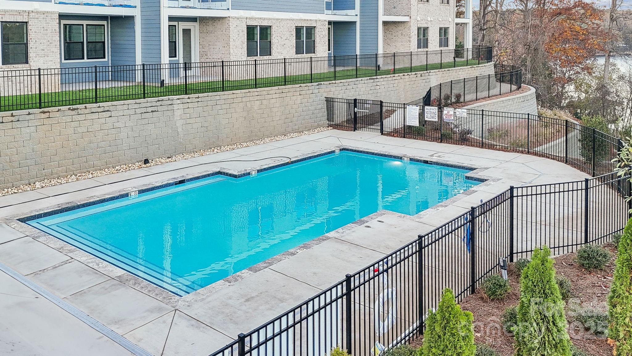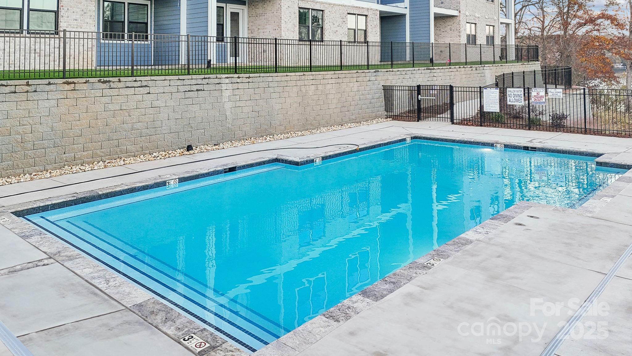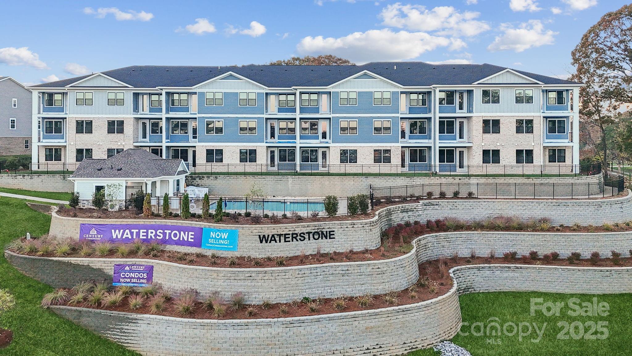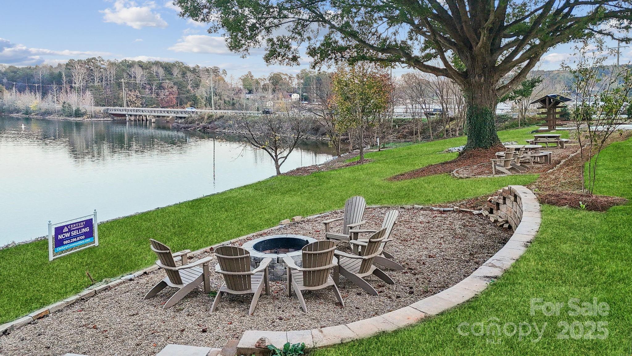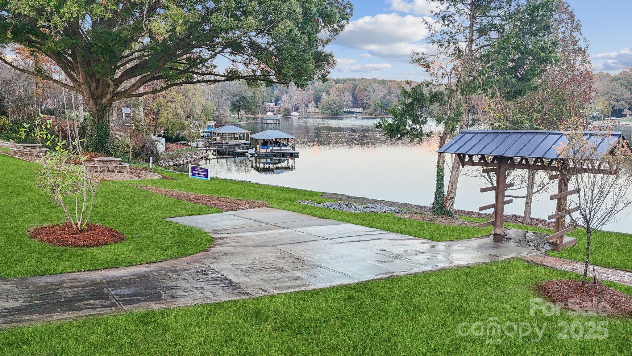4455 Reed Creek Drive
4455 Reed Creek Drive
Sherrills Ford, NC 28673- Bedrooms: 2
- Bathrooms: 2
- Lot Size: 0.46 Acres
Description
The A1 floor plan at Waterstone Condos opens with a welcoming great room. A dining area and a kitchen with a center island are adjacent. The spacious owner’s suite is across the hall, boasting a huge walk-in closet and a private bath with dual vanities and a benched shower. An additional bedroom also offers a walk-in closet, and a second bath completes the home. Price shown is with incentives using builder's preferred lender.
Property Summary
| Property Type: | Residential | Property Subtype : | Condominium |
| Year Built : | 2024 | Construction Type : | Site Built |
| Lot Size : | 0.46 Acres | Living Area : | 1,271 sqft |
Property Features
- Views
- Waterfront
- Insulated Window(s)
- Covered Patio
- Porch
Views
- Water
Appliances
- Dishwasher
More Information
- Construction : Brick Partial, Fiber Cement
- Roof : Shingle
- Parking : Assigned, Parking Lot
- Heating : Electric, Heat Pump
- Cooling : Central Air, Heat Pump
- Water Source : City
- Road : Dedicated to Public Use Pending Acceptance
Based on information submitted to the MLS GRID as of 02-22-2025 07:13:05 UTC All data is obtained from various sources and may not have been verified by broker or MLS GRID. Supplied Open House Information is subject to change without notice. All information should be independently reviewed and verified for accuracy. Properties may or may not be listed by the office/agent presenting the information.
