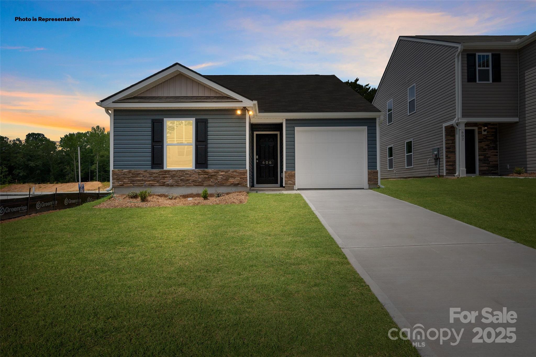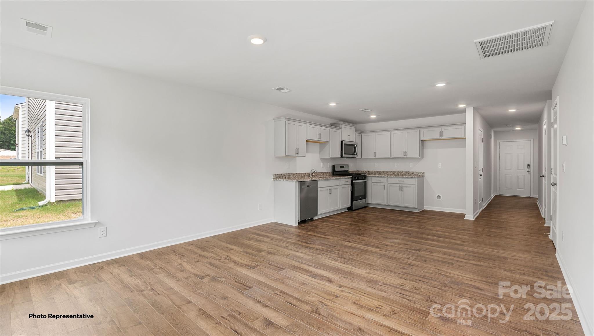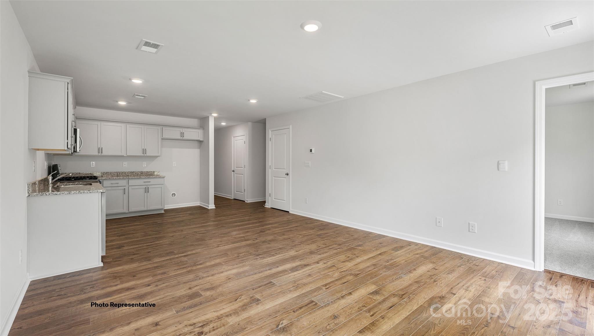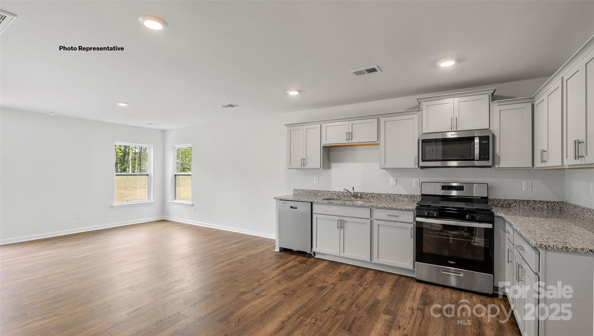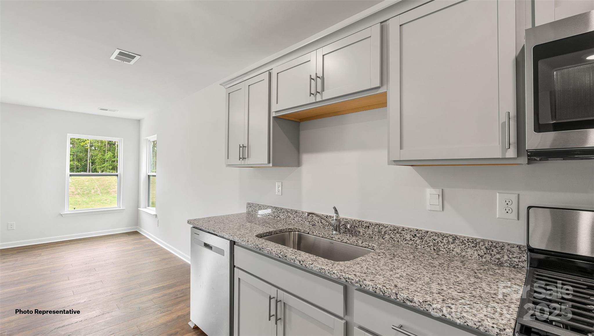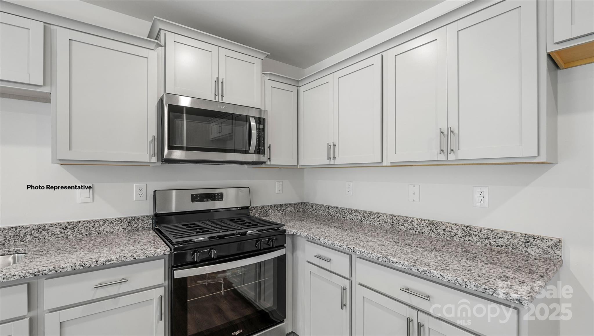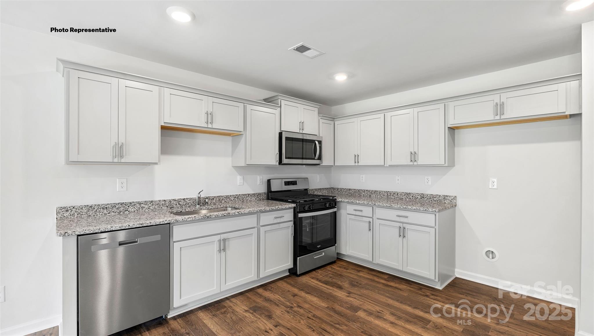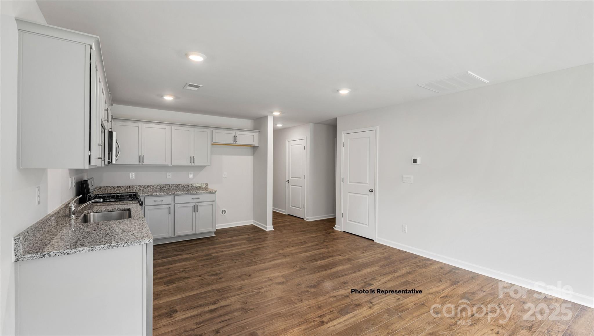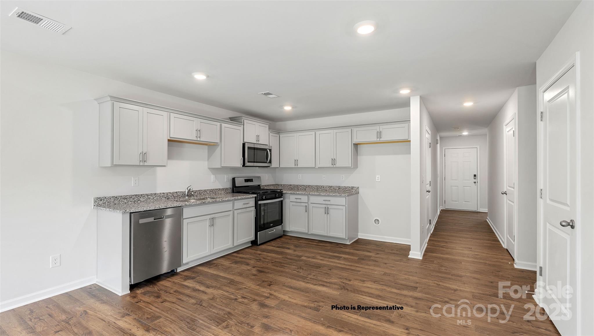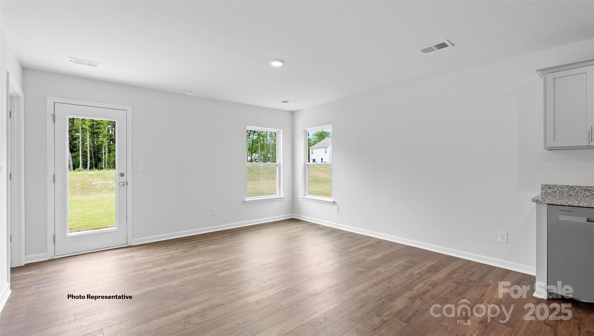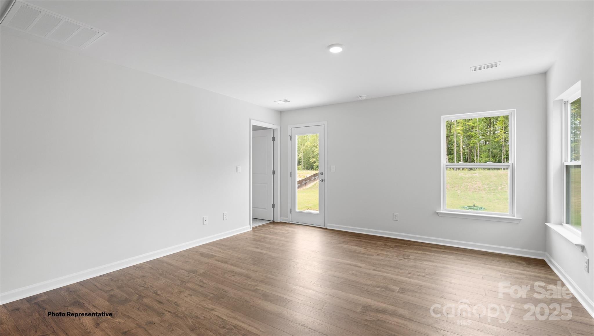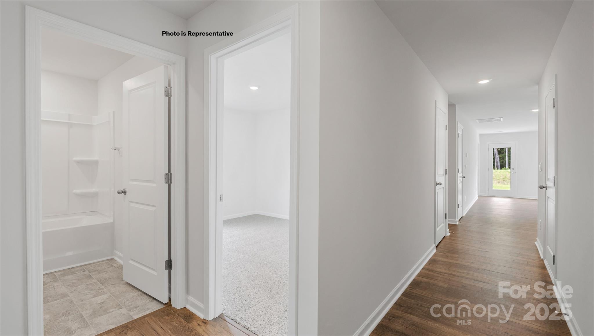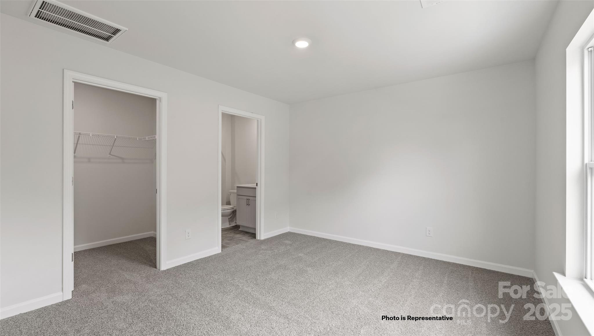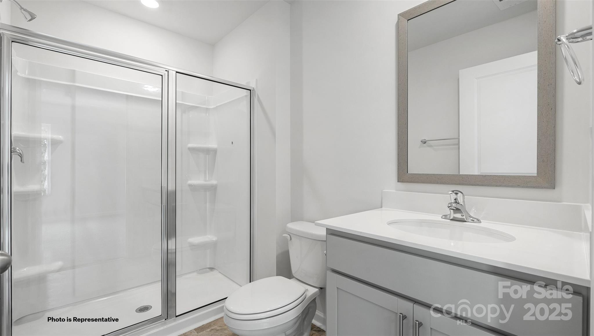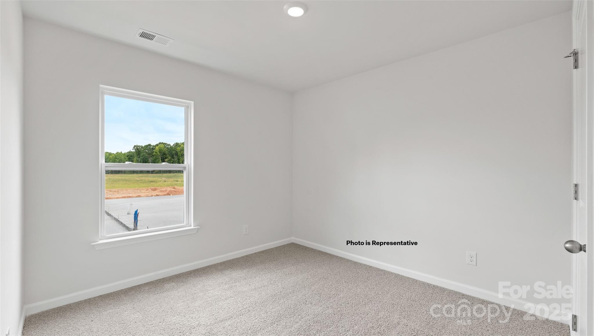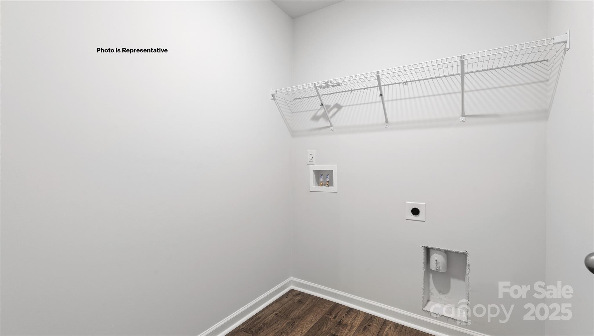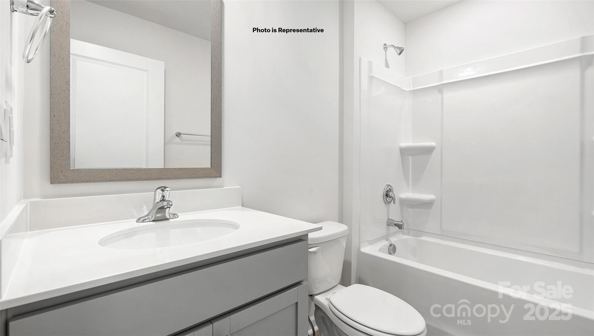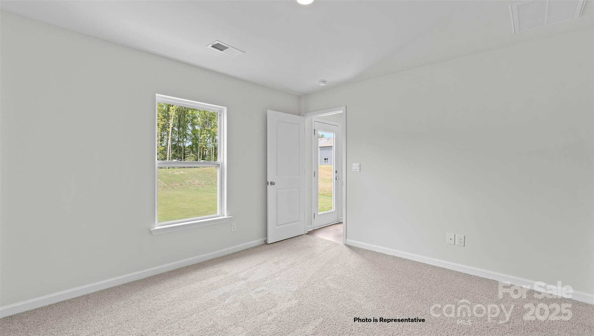1411 5th Street Drive
1411 5th Street Drive
Hickory, NC 28601- Bedrooms: 3
- Bathrooms: 2
- Lot Size: 0.12 Acres
Description
Welcome to the Sanford Floorplan with One Level Living in Hamptons at Hickory. This home features Three Bedrooms and Two Full Bathrooms. Kitchen with Quartz counters, Pantry, White Cabinets, Stainless Appliances including a refrigerator and Gas Range. Primary Bedroom offers ensuite full bathroom and walk in closet. Two additional bedrooms, Laundry room, Living Room w/ gas fireplace. Single car garage. Enjoy Hamptons at Hickory Community Pool w/ Cabana. All of this and just minutes to LRU, Viewmont area of Hickory ,Downtown, City Walk, River Walk, Aviation Walk etc. Home includes Deako Switches and Smart Home/Home Connect Features
Property Summary
| Property Type: | Residential | Property Subtype : | Single Family Residence |
| Year Built : | 2025 | Construction Type : | Site Built |
| Lot Size : | 0.12 Acres | Living Area : | 1,183 sqft |
Property Features
- Level
- Garage
- Attic Stairs Pulldown
- Pantry
- Walk-In Closet(s)
- Patio
Appliances
- Dishwasher
- Disposal
- Gas Range
- Microwave
- Refrigerator
More Information
- Construction : Stone Veneer, Vinyl
- Roof : Shingle
- Parking : Driveway, Attached Garage, Garage Faces Front
- Heating : Forced Air
- Cooling : Central Air
- Water Source : City
- Road : Dedicated to Public Use Pending Acceptance
Based on information submitted to the MLS GRID as of 02-22-2025 07:22:03 UTC All data is obtained from various sources and may not have been verified by broker or MLS GRID. Supplied Open House Information is subject to change without notice. All information should be independently reviewed and verified for accuracy. Properties may or may not be listed by the office/agent presenting the information.
