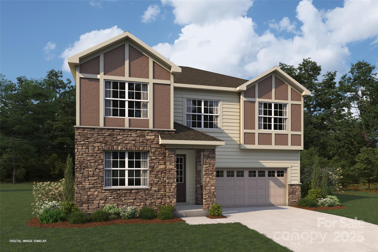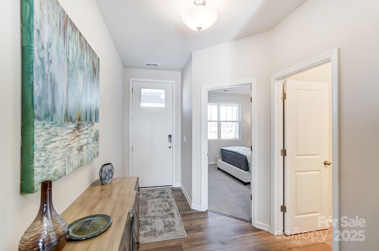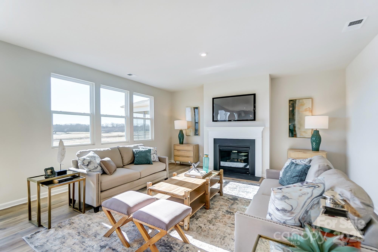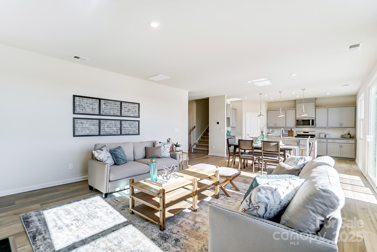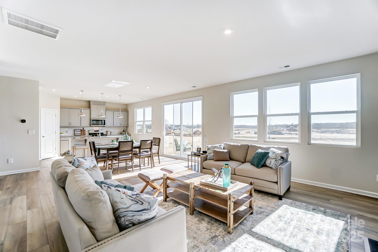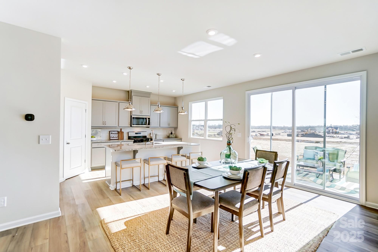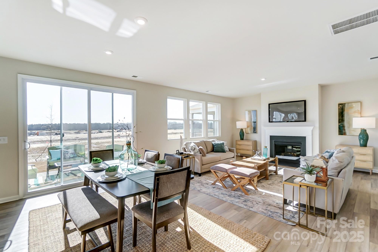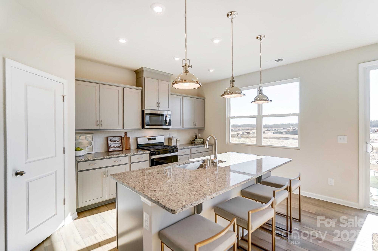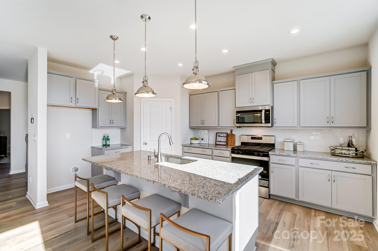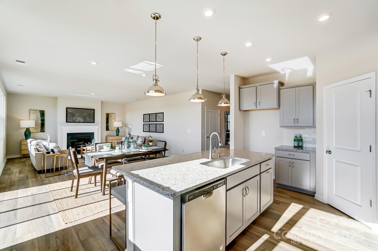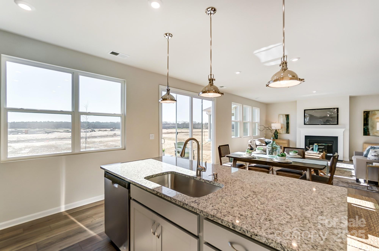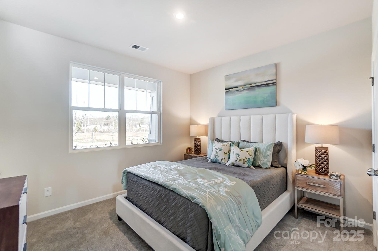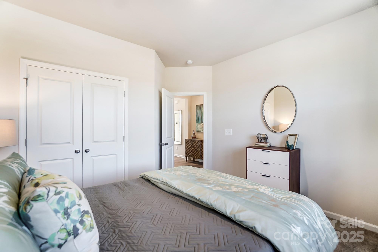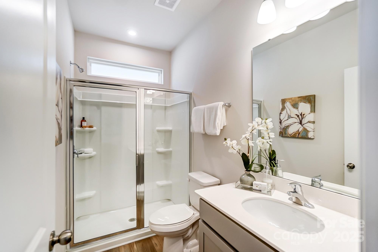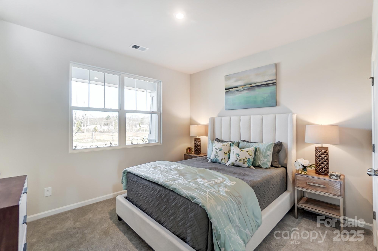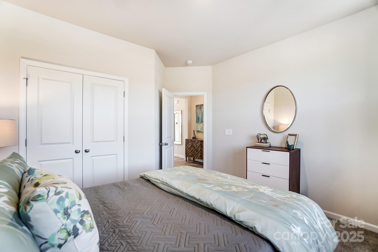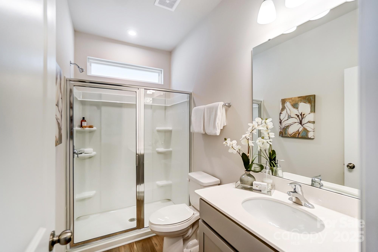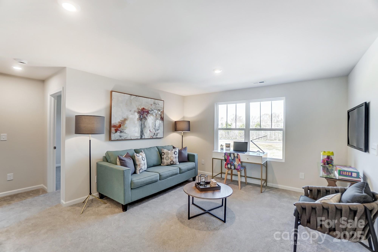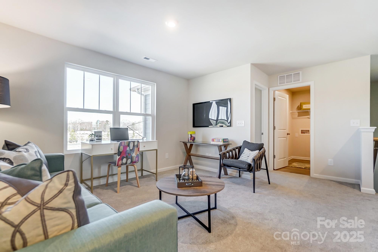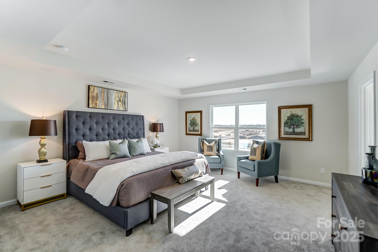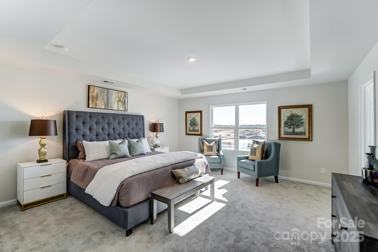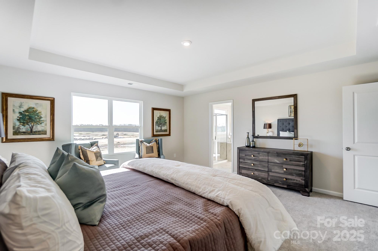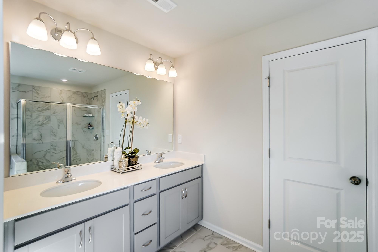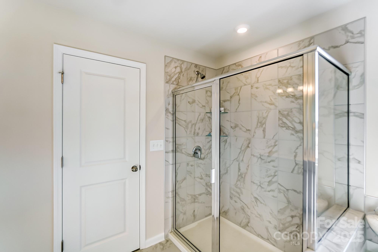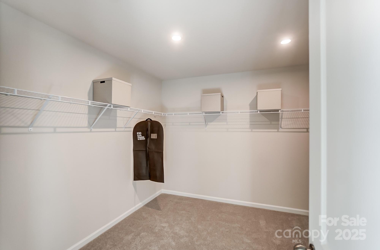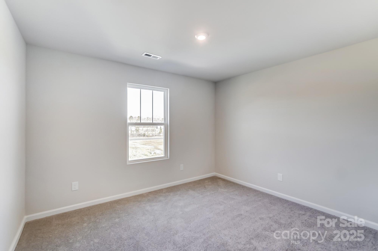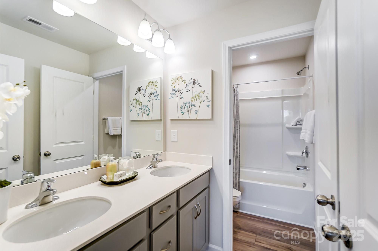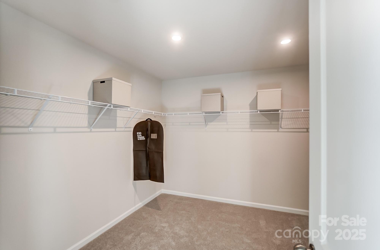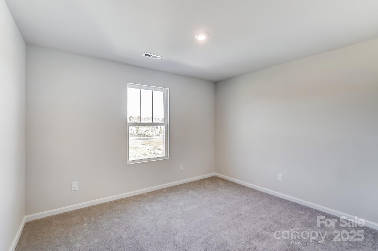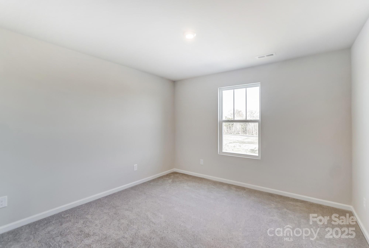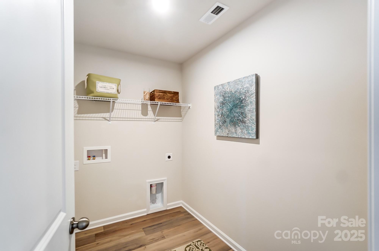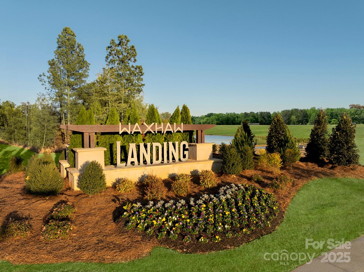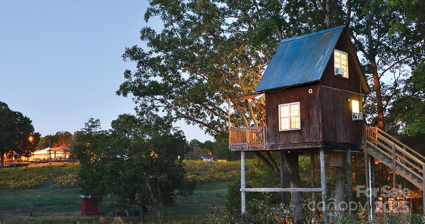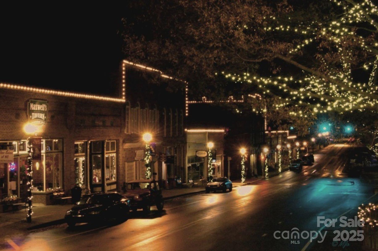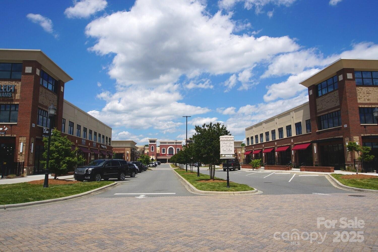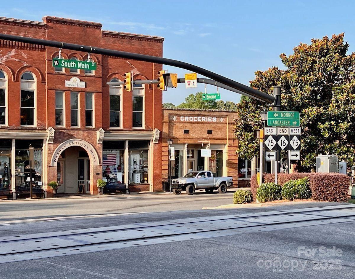1467 Honey Trail
1467 Honey Trail
Monroe, NC 28112- Bedrooms: 5
- Bathrooms: 4
- Lot Size: 0.16 Acres
Description
Tudor-style architecture with a welcoming front stone entrance, stone accents and hardie board siding. Two-car attached garage. Walk in the 8ft front door entrance. Guest suite with a full bath on first floor. Hallway leads to an expansive great room with additional space for furniture. Open-concept dining room, large kitchen with upgraded stone cabinets, granite countertops and stainless steel appliances. Second floor offers a spacious primary bedroom with tray ceiling, en-suite bathroom featuring a shower with seat. Walk-in closet. Large loft area for additional living space. Three additional bedrooms with hall bathroom. Laundry room for convenience. The layout blends modern functionality with Tudor-style charm. Close to downtown Waxhaw, downtown Monroe and easy commute to Charlotte. Community offers an outdoor pool, cabana, picnic pavilion.
Property Summary
| Property Type: | Residential | Property Subtype : | Single Family Residence |
| Year Built : | 2025 | Construction Type : | Site Built |
| Lot Size : | 0.16 Acres | Living Area : | 2,568 sqft |
Appliances
- Dishwasher
- Disposal
- Exhaust Fan
- Exhaust Hood
- Gas Range
- Microwave
- Plumbed For Ice Maker
More Information
- Construction : Stone Veneer
- Parking : Attached Garage
- Heating : Forced Air, Natural Gas
- Cooling : Central Air
- Water Source : City
- Road : Dedicated to Public Use Pending Acceptance
Based on information submitted to the MLS GRID as of 02-22-2025 07:22:03 UTC All data is obtained from various sources and may not have been verified by broker or MLS GRID. Supplied Open House Information is subject to change without notice. All information should be independently reviewed and verified for accuracy. Properties may or may not be listed by the office/agent presenting the information.
