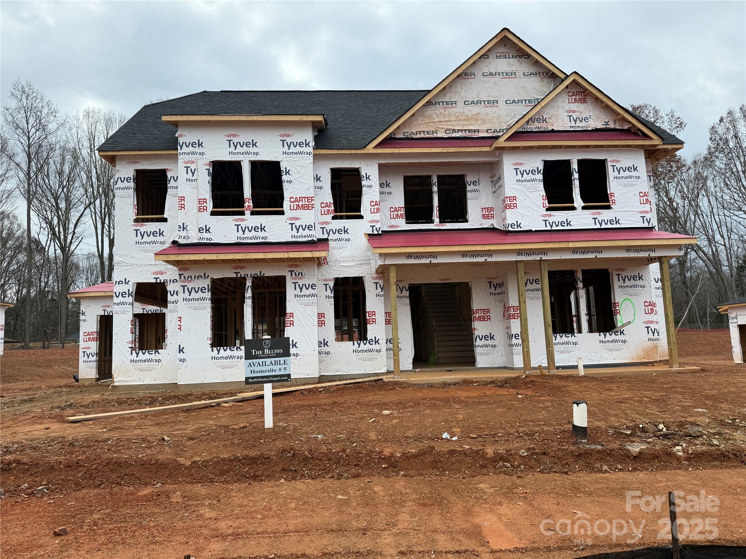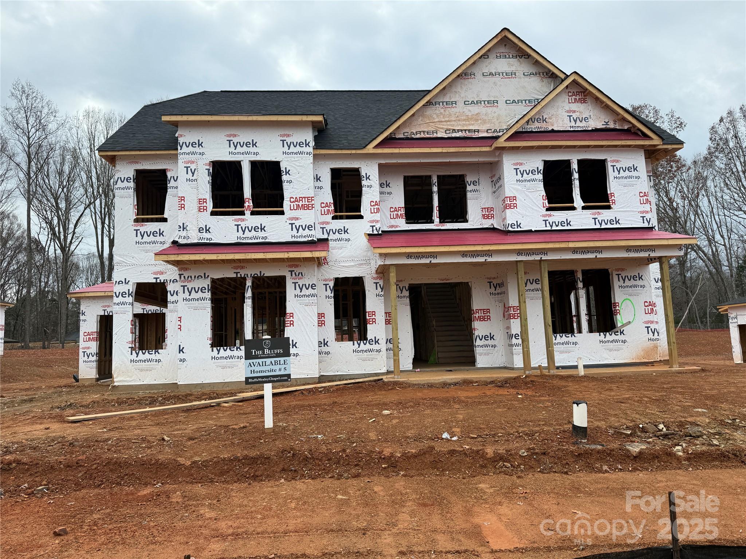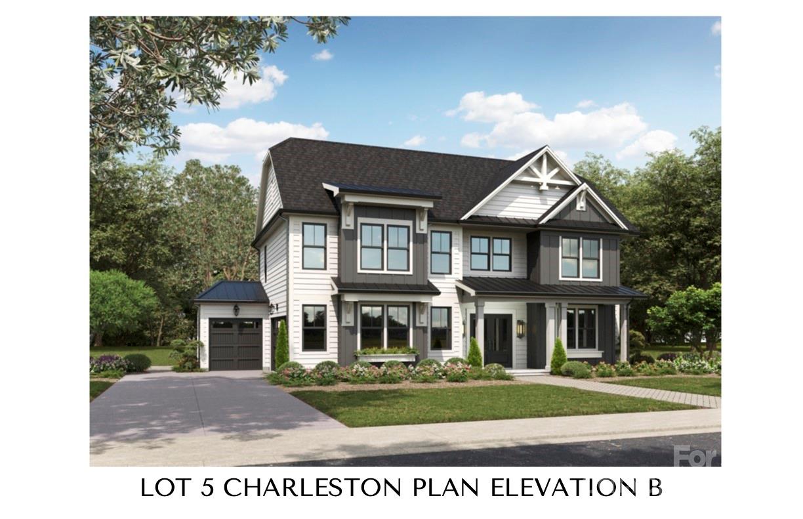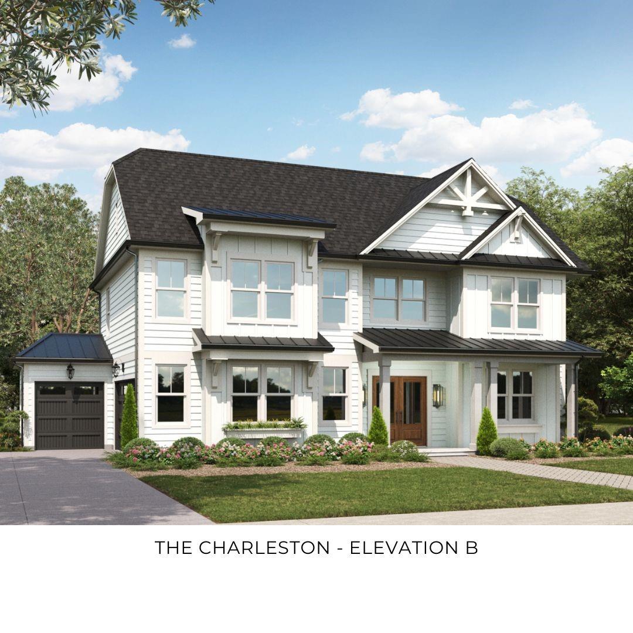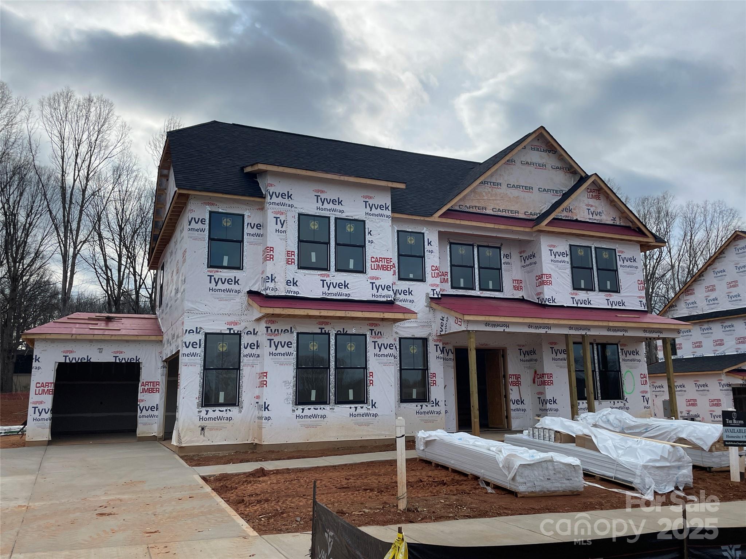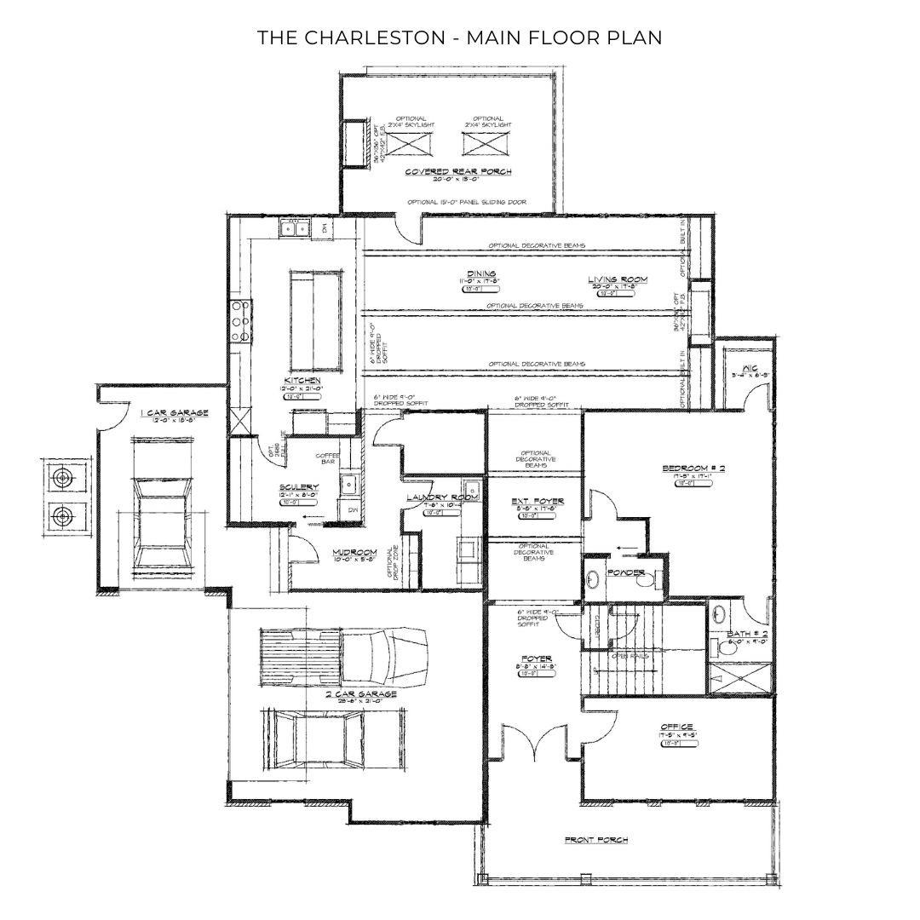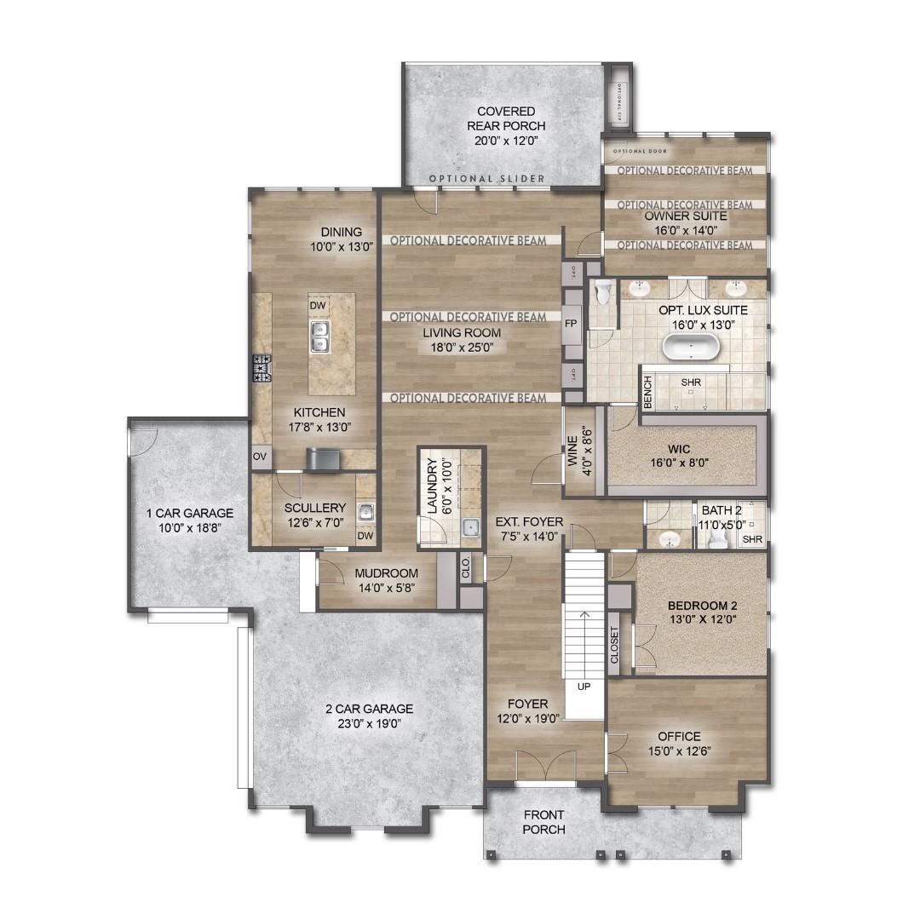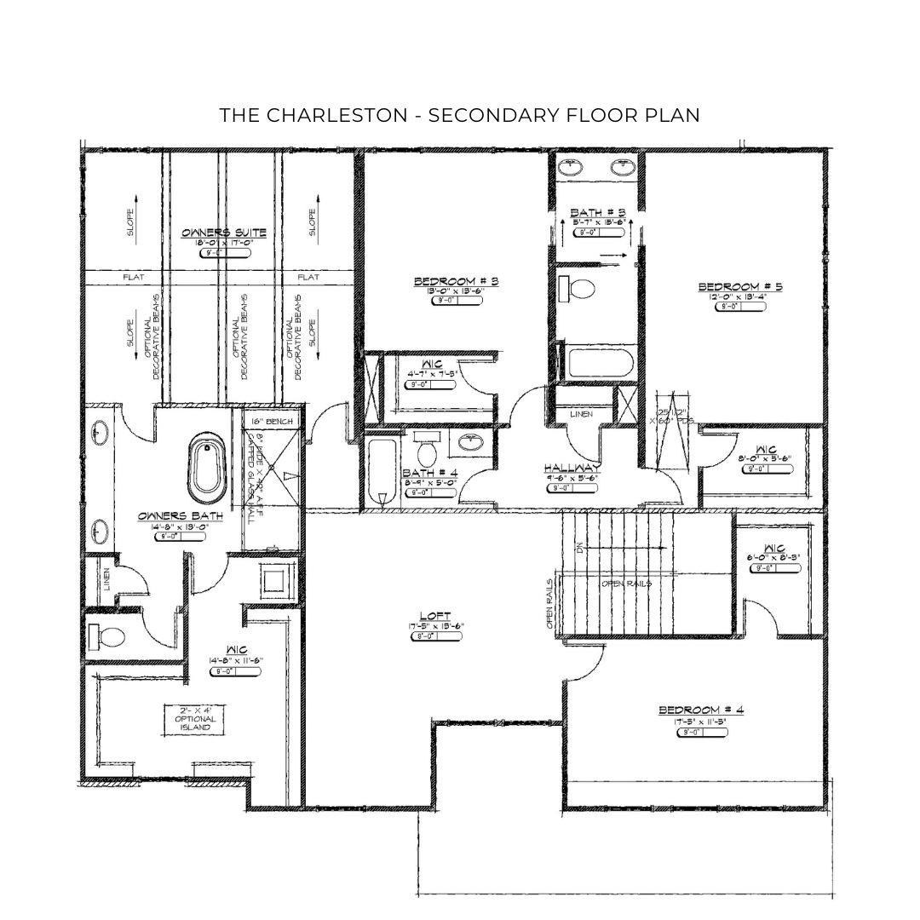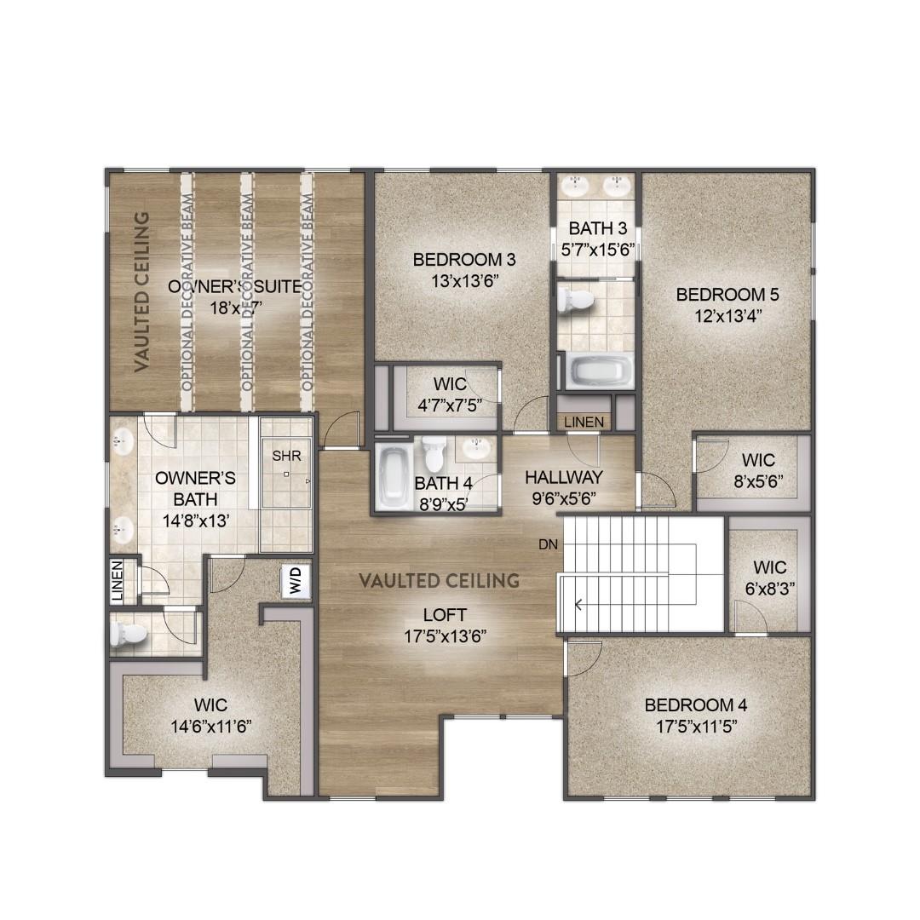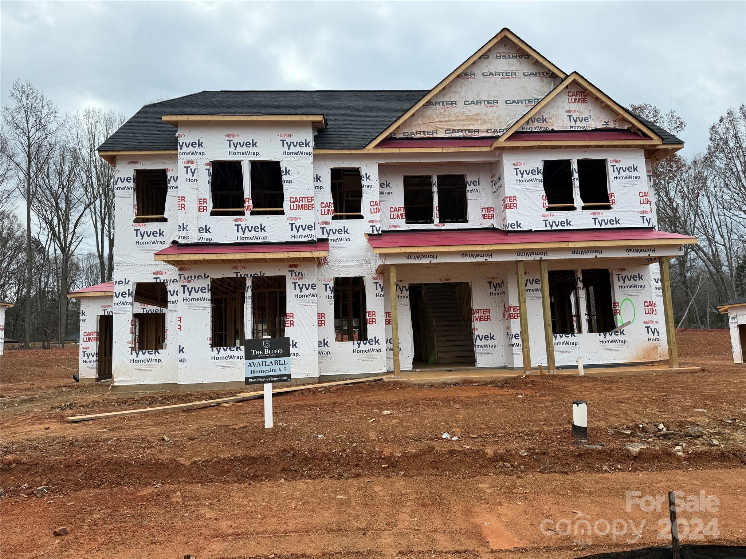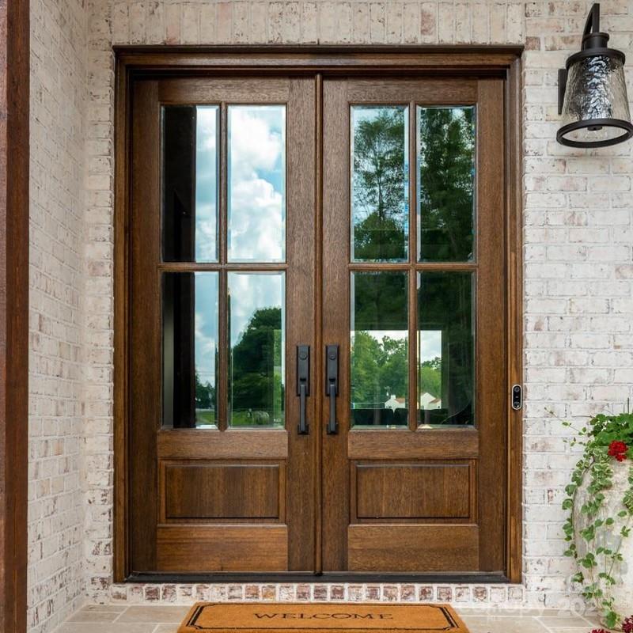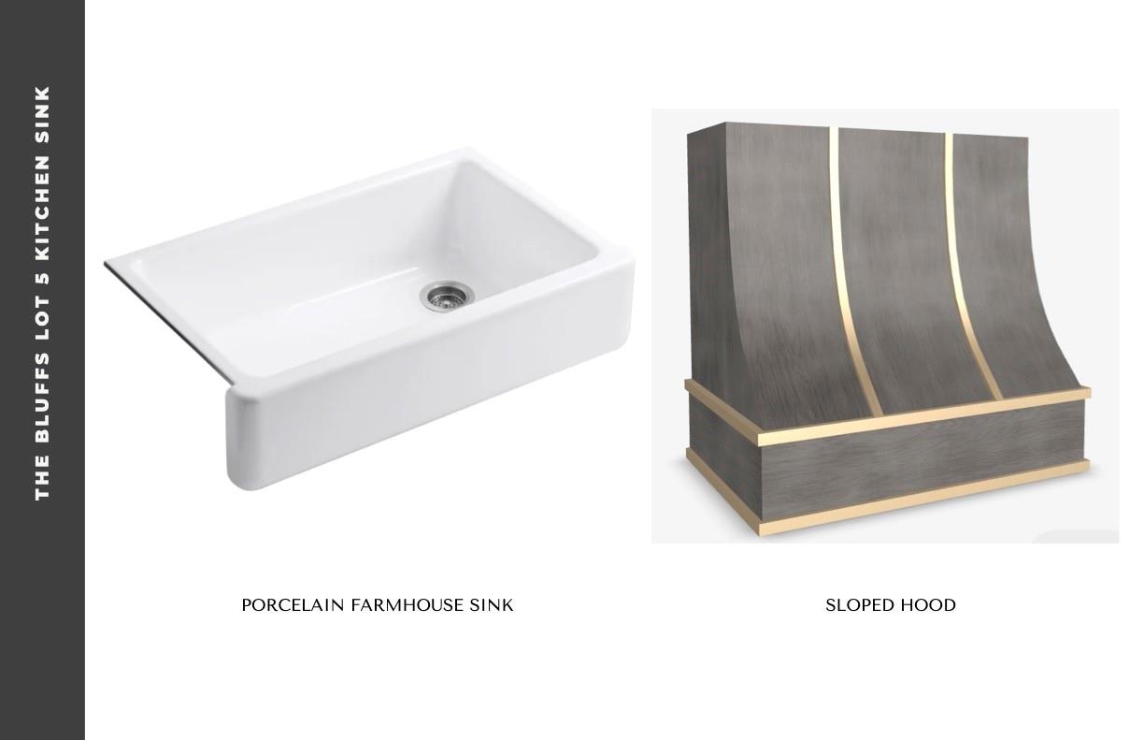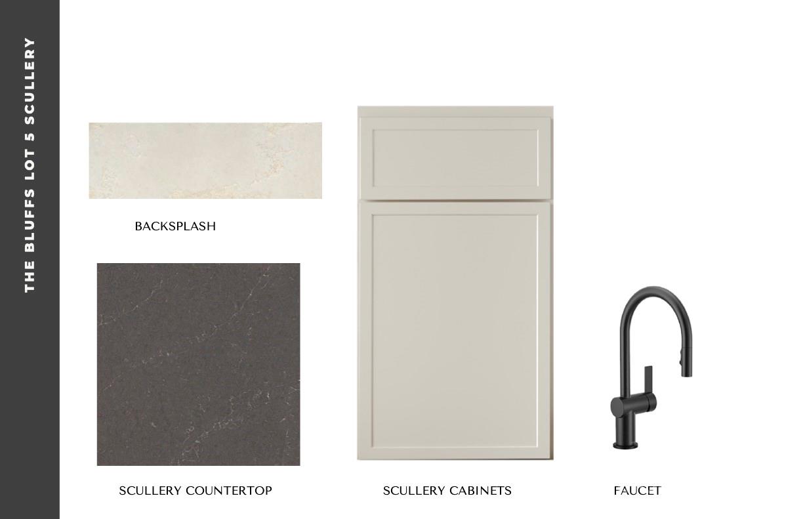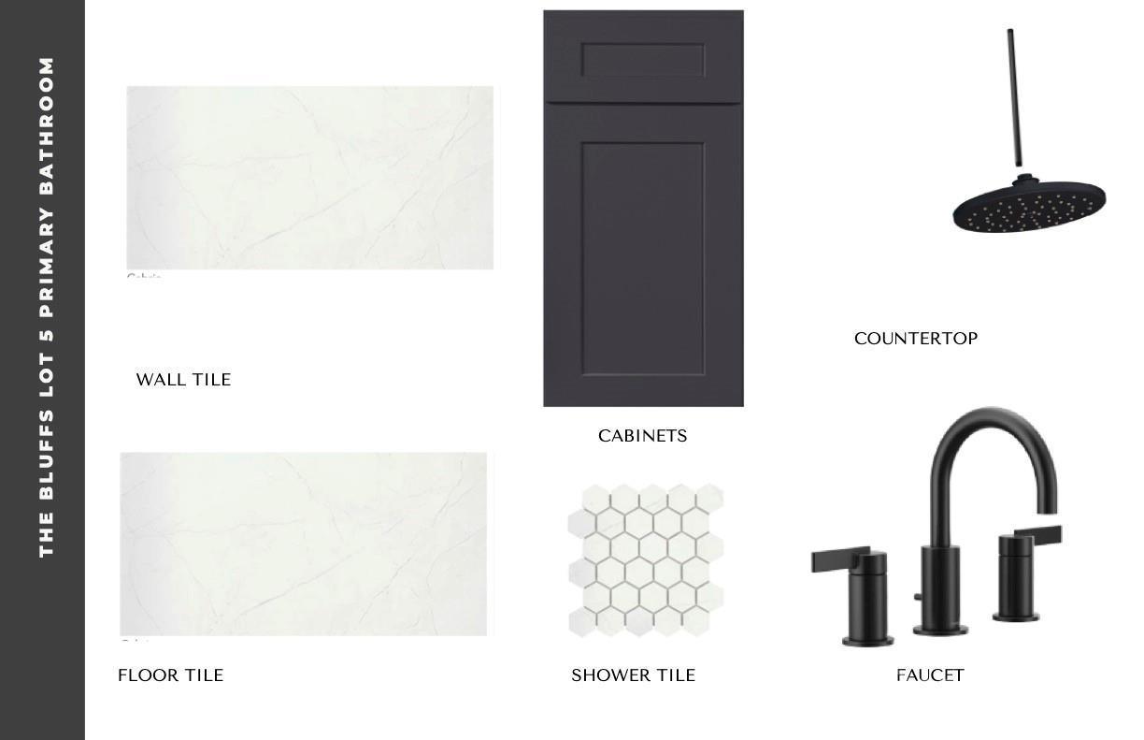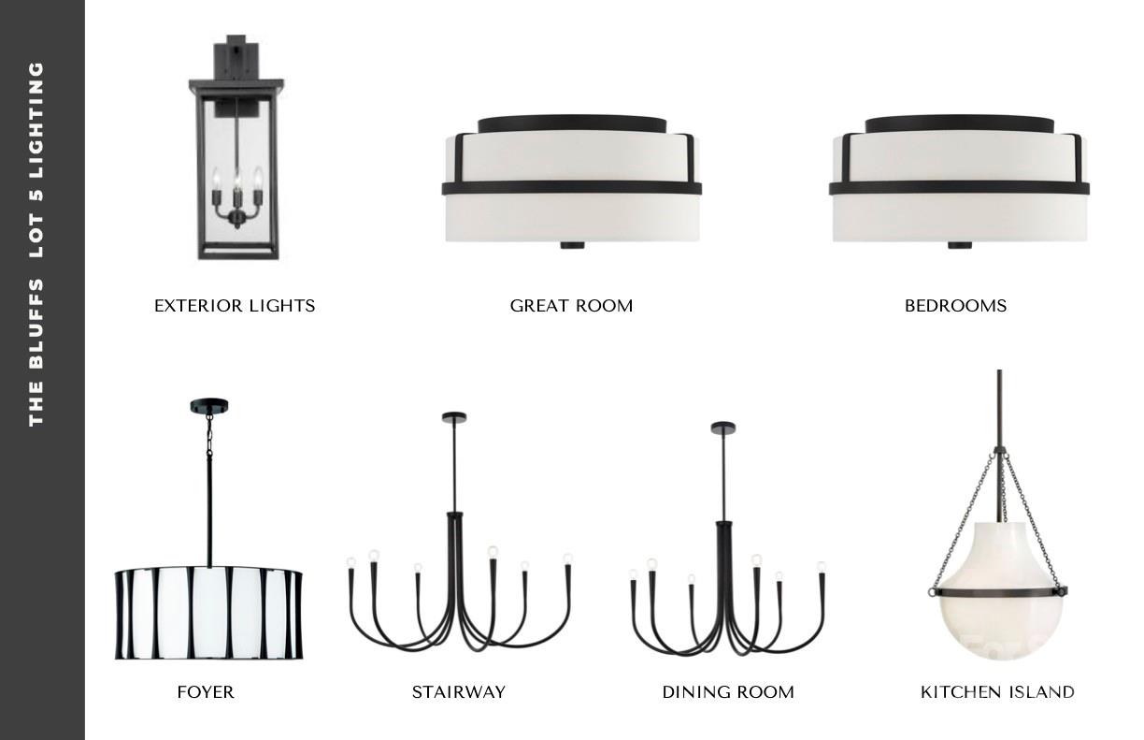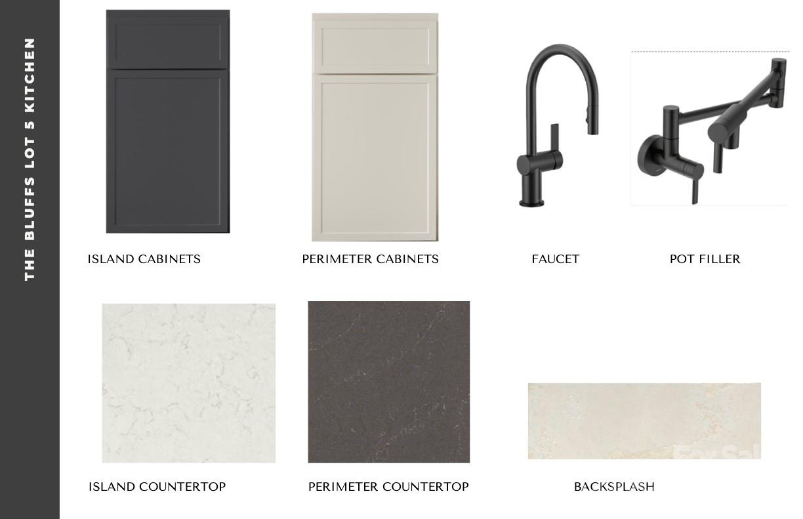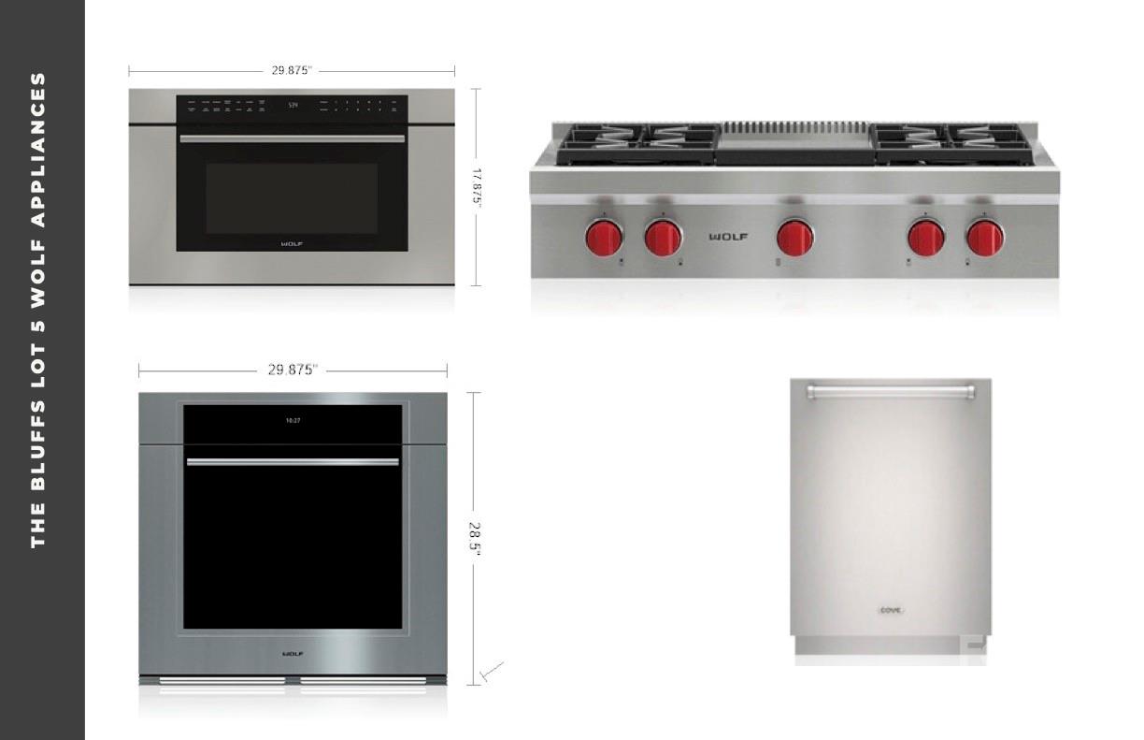2003 Kendall Drive
2003 Kendall Drive
Wesley Chapel, NC 28173- Bedrooms: 5
- Bathrooms: 5
- Lot Size: 0.46 Acres
Description
Anticipated Completion April 2025! *See Virtual Tour for interior selections. Experience modern luxury in a serene setting! This 4,097-sf home seamlessly combines elegance & functionality with an open floor plan and high-end finishes. The designer kitchen is a chef’s dream, featuring a Wolf double oven, cooktop, microwave, Cove dishwasher, & an oversized island. A convenient scullery with a sink and dishwasher adds to the kitchen’s practicality. A wine room, a guest suite on the main floor, & a mudroom with cubbies further enhance the home’s functionality. The luxurious first-floor owner’s suite boasts a spa-like bath with a floating tub and an oversized dual-head shower. Upstairs, spacious bedrooms with walk-in closets and a loft provide versatility. Enjoy seamless indoor-outdoor living with private backyard, covered patio, and built-in fireplace. Ideally situated near Wesley Chapel’s vibrant hub of shopping & dining, this home offers the perfect blend of sophistication & convenience.
Property Summary
| Property Type: | Residential | Property Subtype : | Single Family Residence |
| Year Built : | 2025 | Construction Type : | Site Built |
| Lot Size : | 0.46 Acres | Living Area : | 4,097 sqft |
Property Features
- Wooded
- Garage
- Attic Stairs Pulldown
- Breakfast Bar
- Built-in Features
- Entrance Foyer
- Kitchen Island
- Open Floorplan
- Walk-In Pantry
- Insulated Window(s)
- Fireplace
- Covered Patio
- Front Porch
- Rear Porch
Appliances
- Bar Fridge
- Convection Oven
- Dishwasher
- Disposal
- Exhaust Hood
- Gas Range
- Indoor Grill
- Microwave
- Oven
- Refrigerator with Ice Maker
- Tankless Water Heater
More Information
- Construction : Fiber Cement
- Roof : Shingle
- Parking : Driveway, Attached Garage, Garage Door Opener, Keypad Entry
- Heating : Central
- Cooling : Central Air
- Water Source : City
- Road : Dedicated to Public Use Pending Acceptance
- Listing Terms : Cash, Conventional
Based on information submitted to the MLS GRID as of 02-22-2025 07:22:03 UTC All data is obtained from various sources and may not have been verified by broker or MLS GRID. Supplied Open House Information is subject to change without notice. All information should be independently reviewed and verified for accuracy. Properties may or may not be listed by the office/agent presenting the information.
