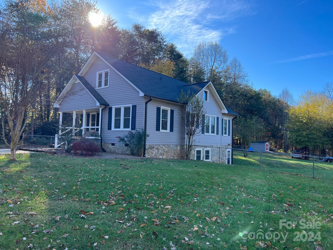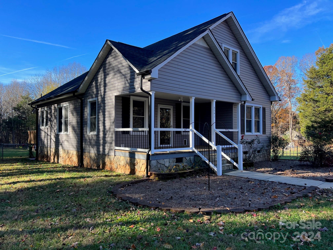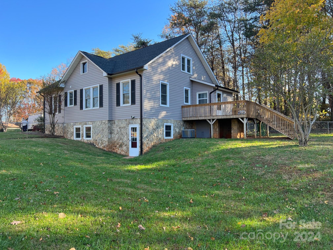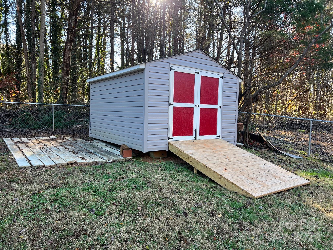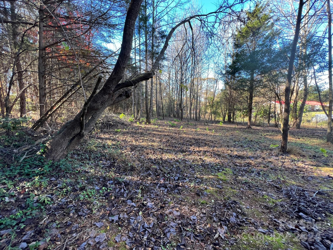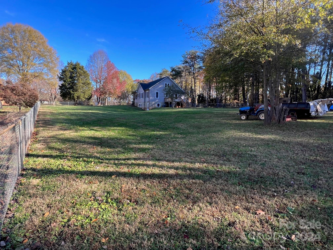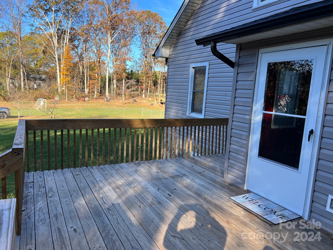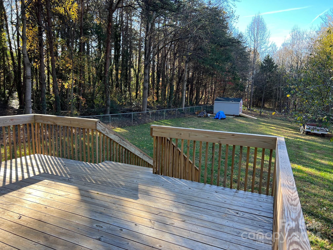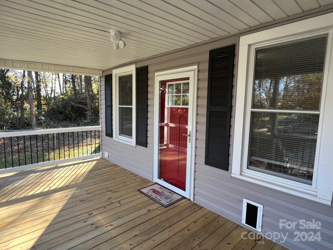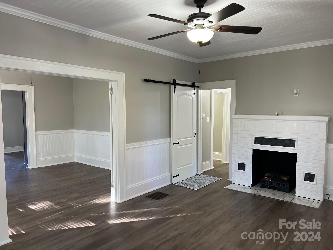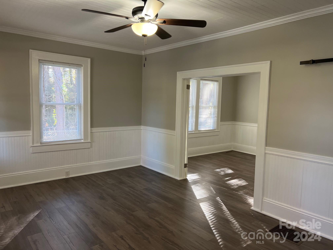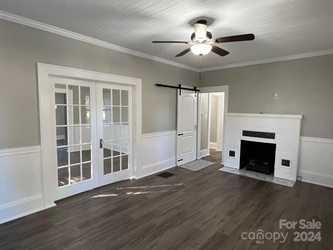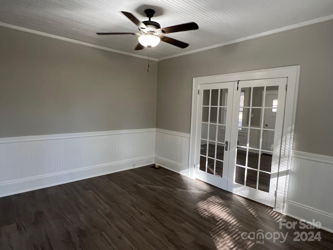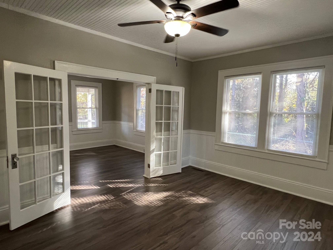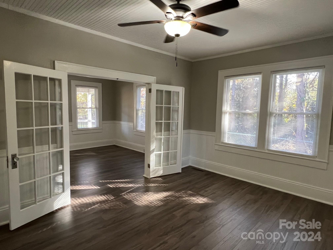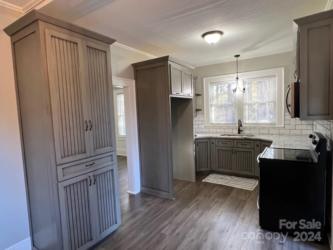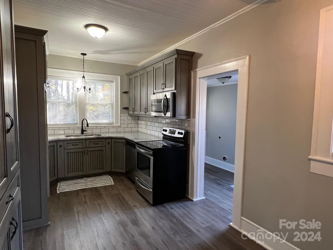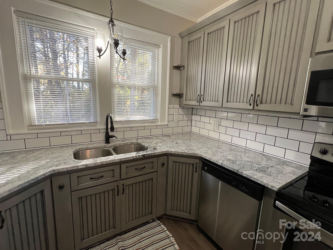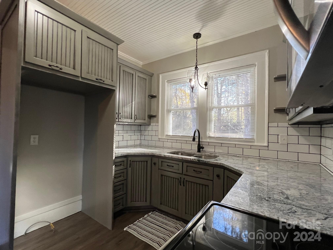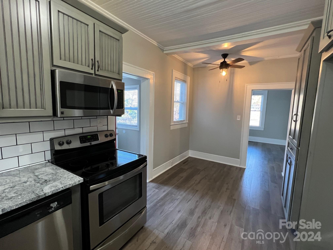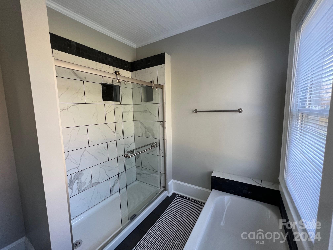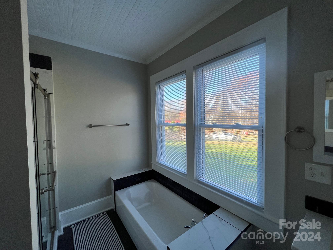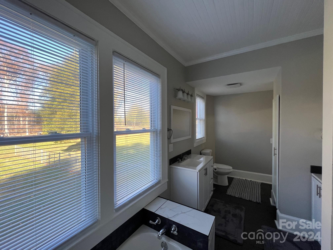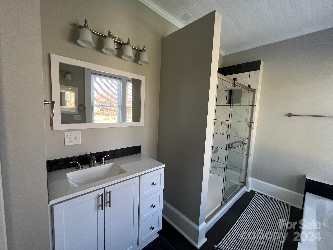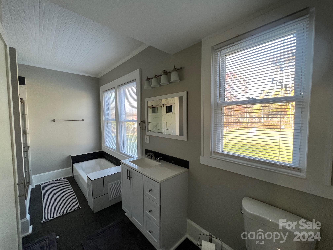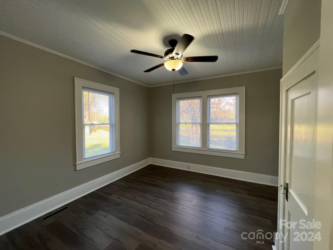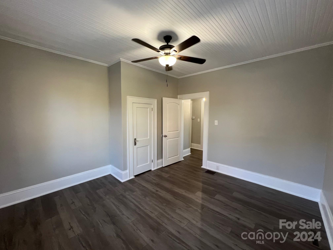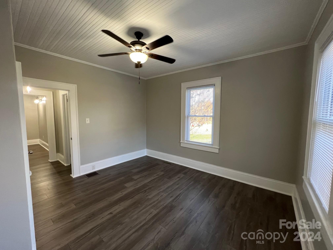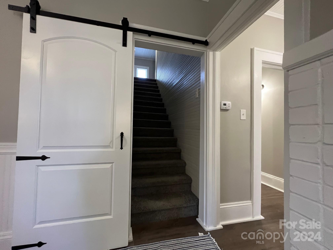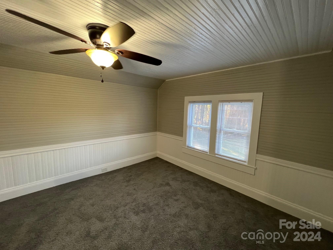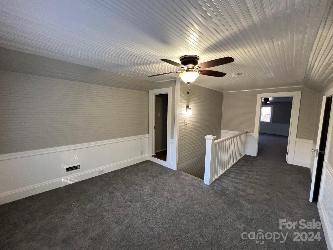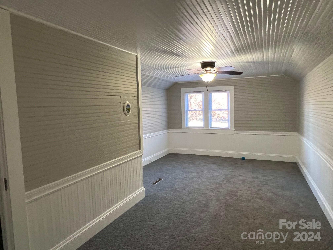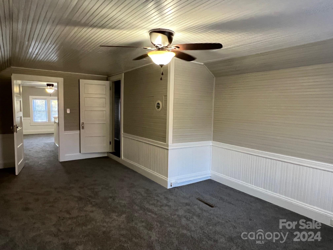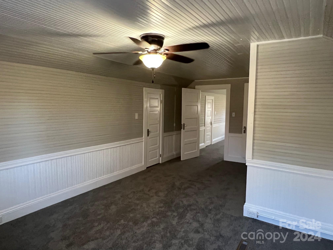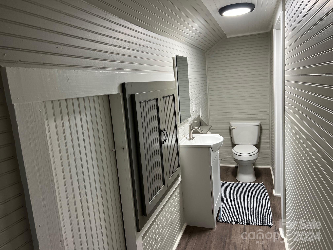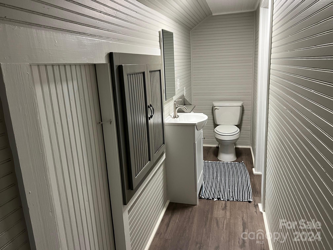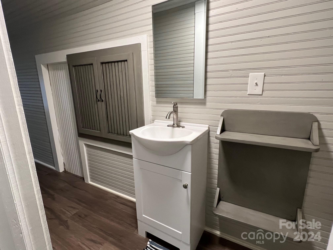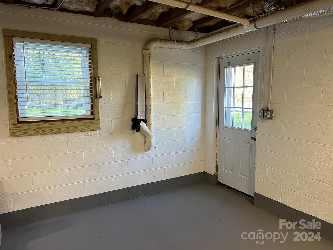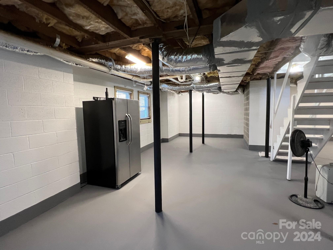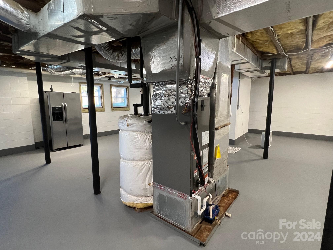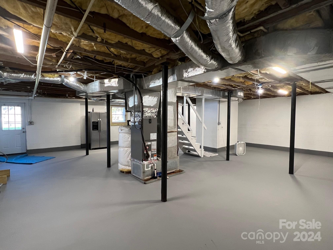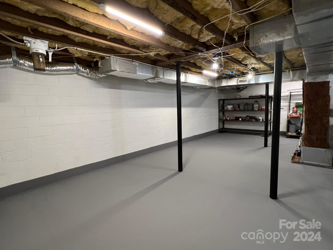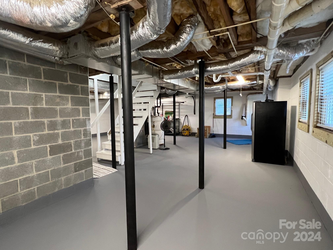4541 Hall Dairy Road
4541 Hall Dairy Road
Claremont, NC 28610- Bedrooms: 3
- Bathrooms: 2
- Lot Size: 1.76 Acres
Description
Fantastic 3 bedrooms and 1.5 bathrooms in a nice neighborhood close to I-40 and downtown Claremont. The kitchen is well-appointed with granite tops, updated cabinets & tile backsplash, plus a full dining room & additional breakfast nook . The large rear deck, located just off the laundry and kitchen which overlooks the fenced in back yard, the prefect place for the summer cookouts. The main level has a nice sized living room, with french doors leading to the dining room which leads into the kitchen, the home also has 2 bedrooms and possibly an office on the mail level. The full bathroom is spectacular, a large glass and tile shower with a separate tub, two vanities with sinks and a lot of natural light. The upstairs has 1 bedroom, a half bathroom and an area at the top of the stairs that could be many different things, an additional setting room, playroom, reading etc. The basement is unfinished but heated, it has a separate outside entrance that has lots of potential.
Property Summary
| Property Type: | Residential | Property Subtype : | Single Family Residence |
| Year Built : | 1936 | Construction Type : | Site Built |
| Lot Size : | 1.76 Acres | Living Area : | 1,848 sqft |
Property Features
- Cleared
- Level
- Private
- Wooded
- Insulated Window(s)
- Fireplace
- Deck
- Front Porch
Appliances
- Dishwasher
- Electric Cooktop
- Electric Oven
- Electric Water Heater
- Microwave
- Refrigerator
More Information
- Construction : Vinyl
- Roof : Shingle
- Parking : Driveway
- Heating : Heat Pump
- Cooling : Ceiling Fan(s), Central Air
- Water Source : Well
- Road : Publicly Maintained Road
- Listing Terms : Cash, Conventional, FHA, FHA 203(K), USDA Loan, VA Loan
Based on information submitted to the MLS GRID as of 02-22-2025 07:22:03 UTC All data is obtained from various sources and may not have been verified by broker or MLS GRID. Supplied Open House Information is subject to change without notice. All information should be independently reviewed and verified for accuracy. Properties may or may not be listed by the office/agent presenting the information.
