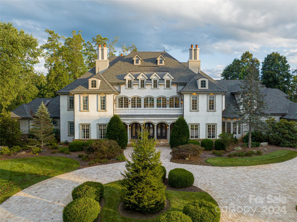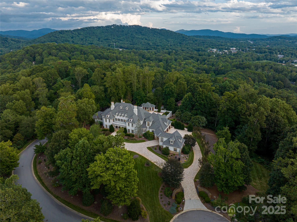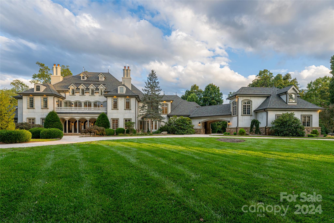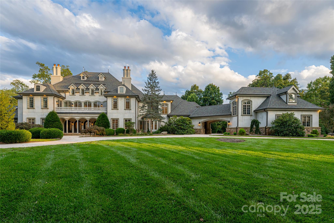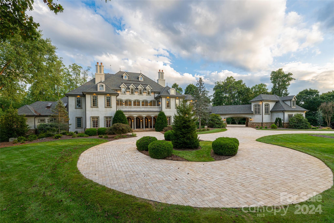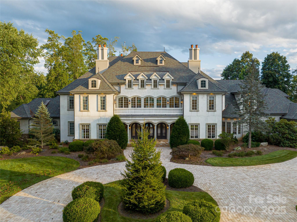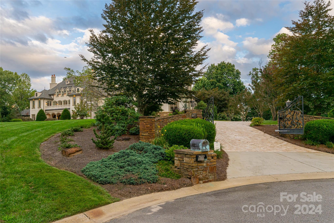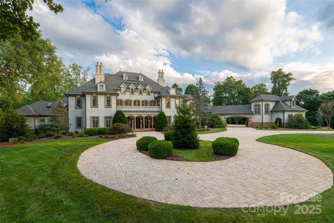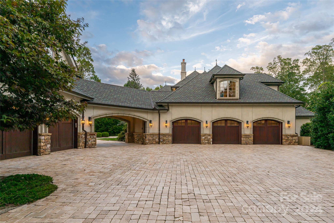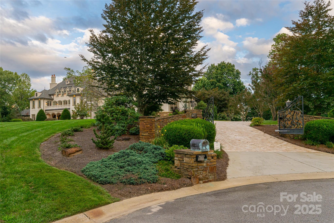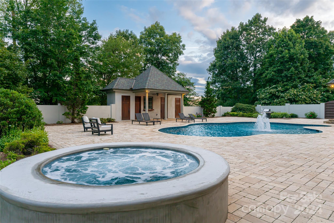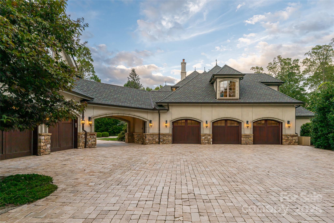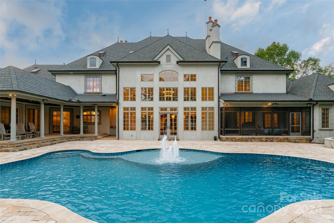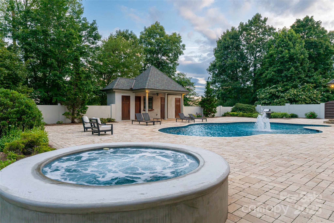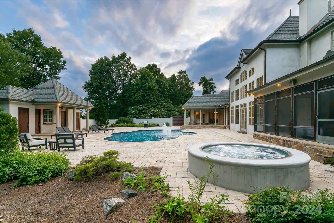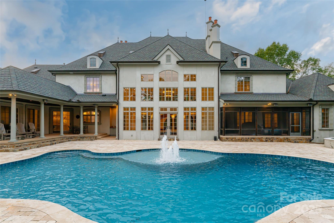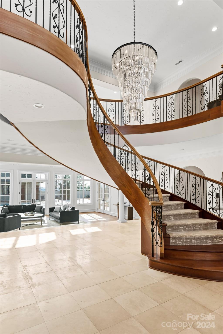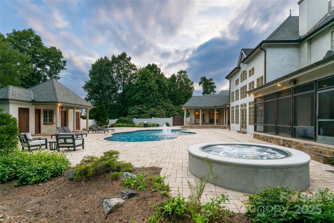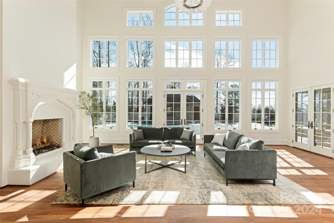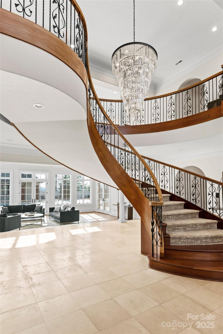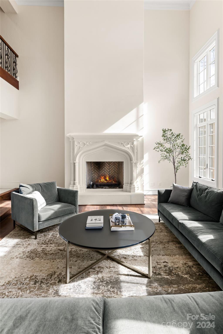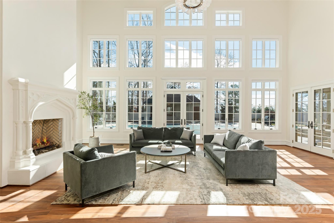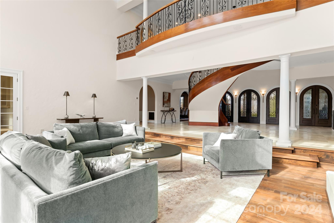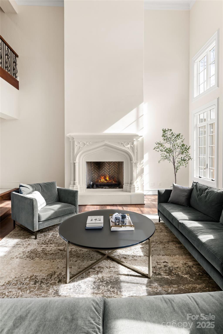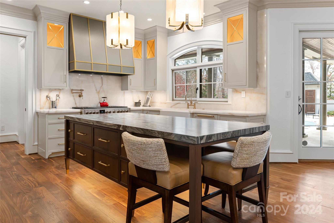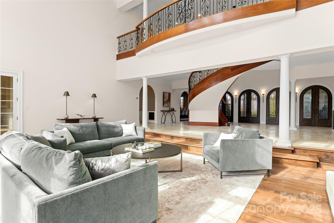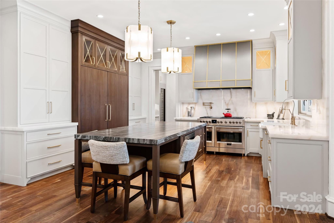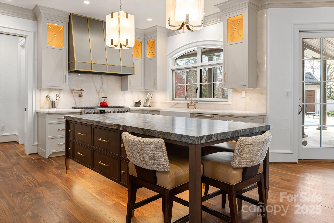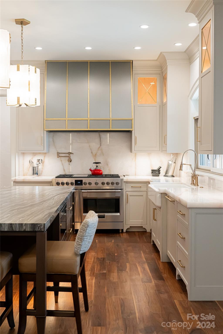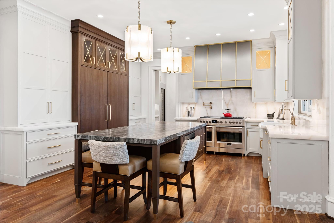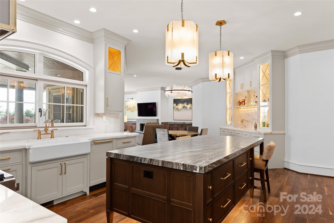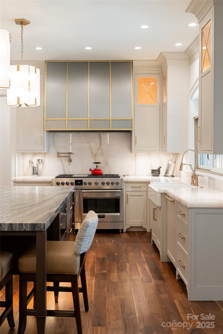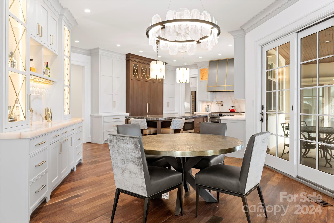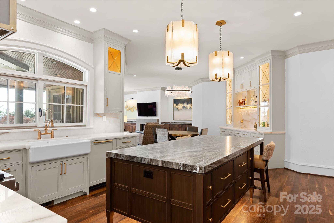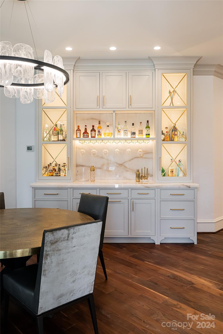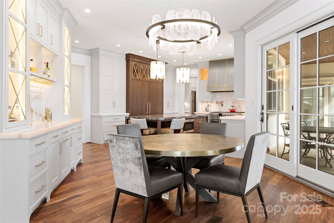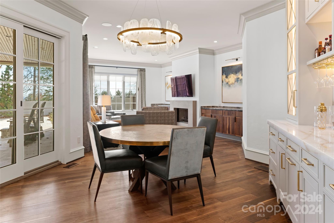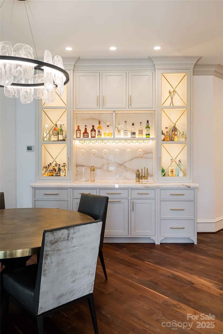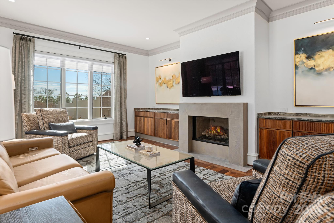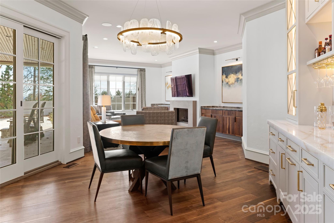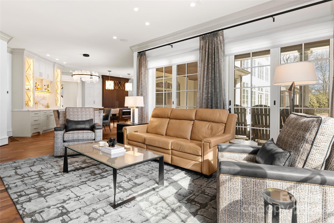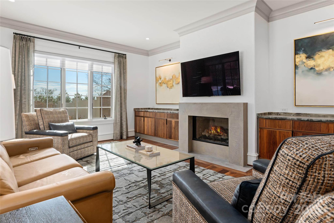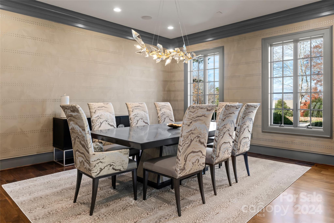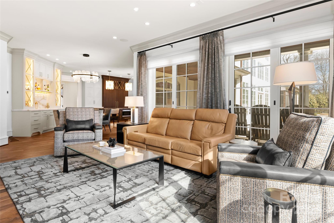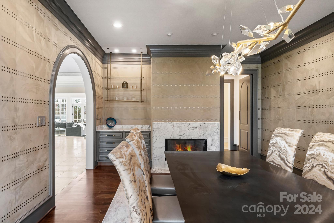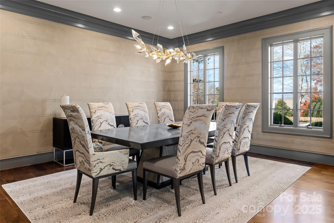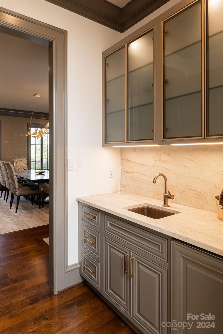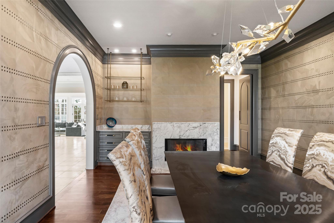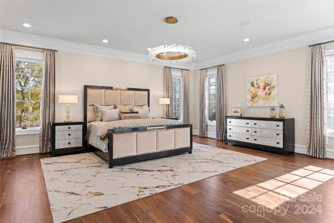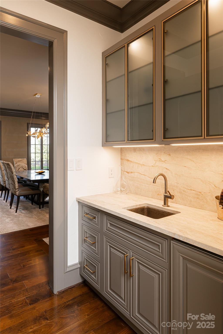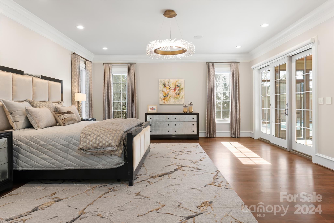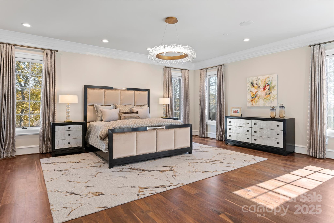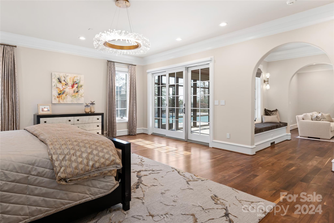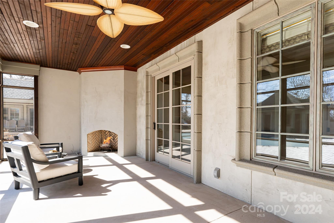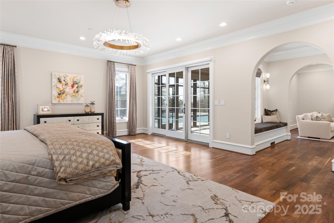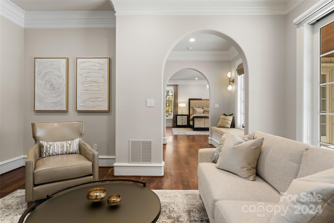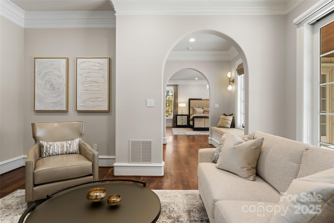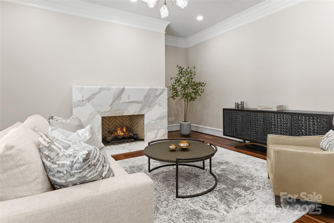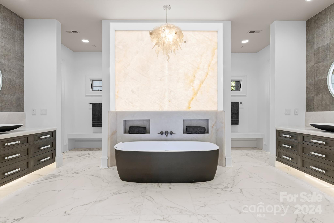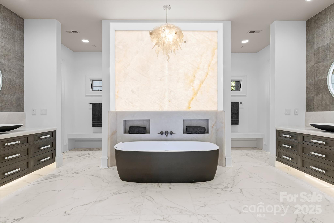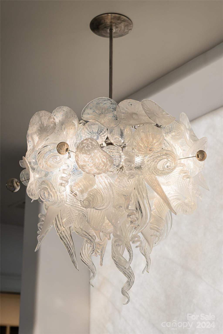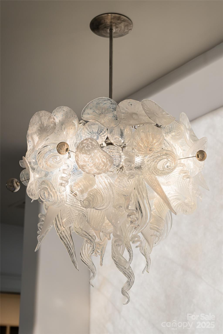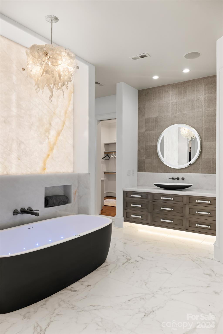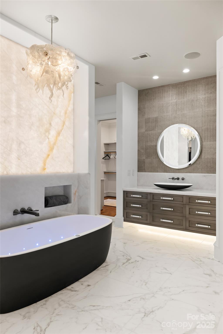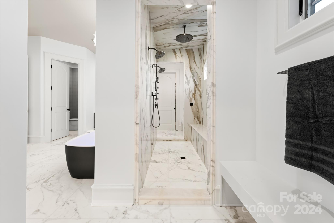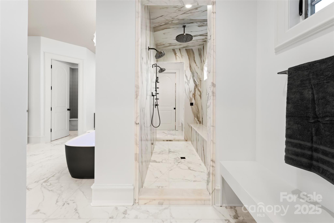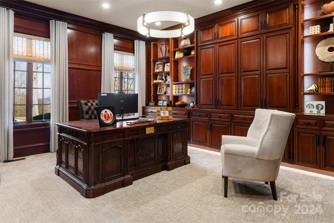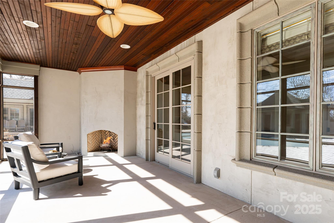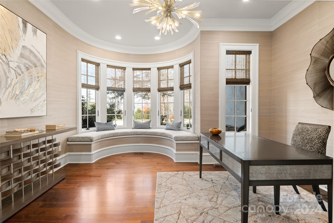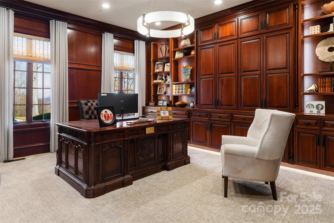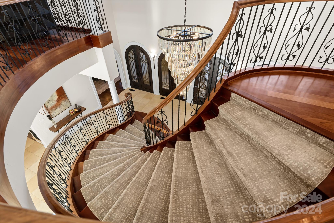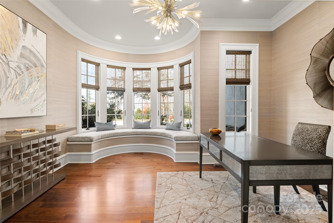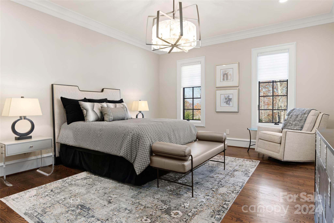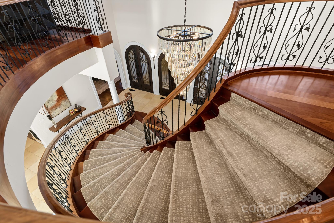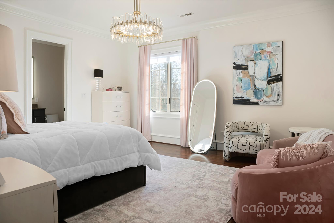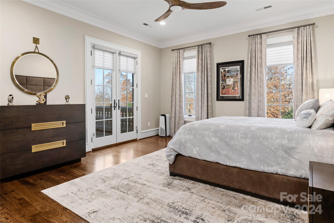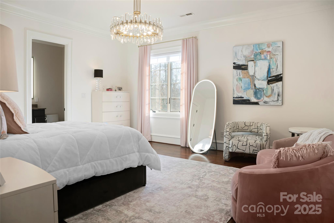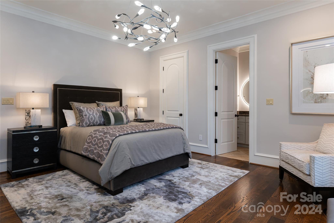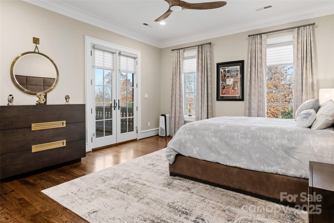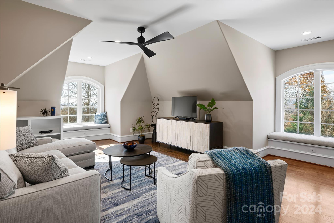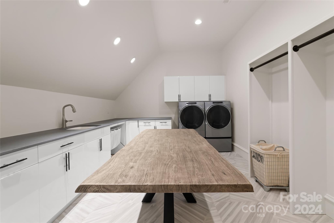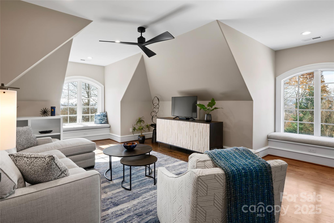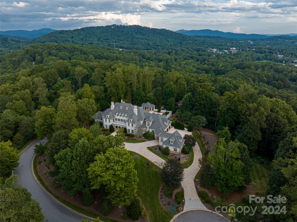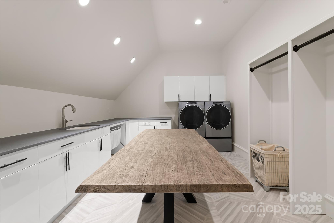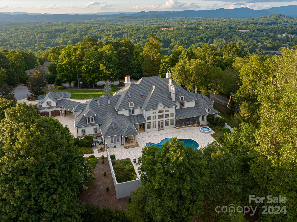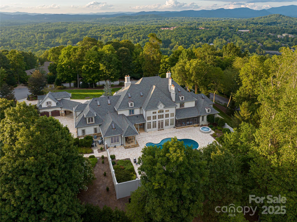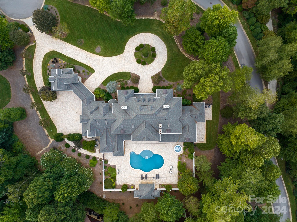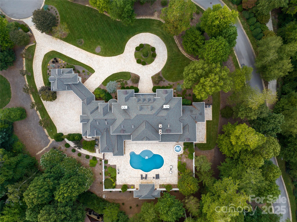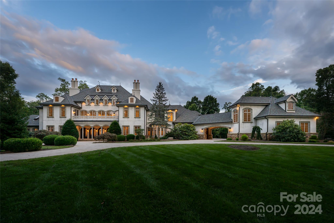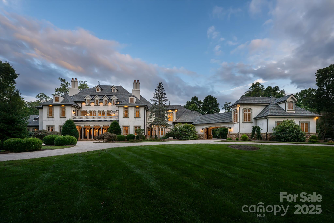316 Braeside Court
316 Braeside Court
Asheville, NC 28803- Bedrooms: 5
- Bathrooms: 7
- Lot Size: 2.51 Acres
Description
On a tranquil ridge at the top of Biltmore Park, this European-inspired estate spans 2.51 of landscaped acres with views! The updated interior blends modern elegance with open, light-filled spaces. The heart of the home is its spacious 2-story great room with its wall of windows that overlooks the refinished pool, hot tub, & pool house. The main-level owner's wing boasts black walnut floors, a marble fireplace, and a stunning primary bath with a backlit Cristallo quartzite wall, whirlpool tub & marble-lined shower. The re-imagined kitchen exudes comfort & elegance with custom cabinetry, quartzite & granite countertops & cozy keeping room with a fireplace. Upstairs, 4 ensuite bedrooms, bonus room & laundry room offer versatility. Its cobblestone circular driveway, attached 3-car garage & detached 2-car garage with bonus room complete the timeless allure. This estate harmoniously blends classic architecture & modern luxury, offering an unparalleled lifestyle at Biltmore Park's pinnacle.
Property Summary
| Property Type: | Residential | Property Subtype : | Single Family Residence |
| Year Built : | 2002 | Construction Type : | Site Built |
| Lot Size : | 2.51 Acres | Living Area : | 9,522 sqft |
Property Features
- Cul-De-Sac
- Level
- Open Lot
- Paved
- Private
- Wooded
- Views
- Garage
- Attic Stairs Pulldown
- Attic Walk In
- Built-in Features
- Central Vacuum
- Entrance Foyer
- Hot Tub
- Kitchen Island
- Open Floorplan
- Pantry
- Storage
- Walk-In Closet(s)
- Walk-In Pantry
- Wet Bar
- Whirlpool
- Insulated Window(s)
- Window Treatments
- Fireplace
- Balcony
- Covered Patio
- Front Porch
- Patio
- Rear Porch
- Screened Patio
- Terrace
Views
- Long Range
- Mountain(s)
- Winter
- Year Round
Appliances
- Bar Fridge
- Convection Oven
- Dishwasher
- Disposal
- Double Oven
- Dryer
- Dual Flush Toilets
- Exhaust Fan
- Exhaust Hood
- Filtration System
- Freezer
- Gas Range
- Indoor Grill
- Microwave
- Refrigerator
- Tankless Water Heater
- Washer
- Washer/Dryer
- Wine Refrigerator
More Information
- Construction : Hard Stucco, Stone
- Roof : Shingle
- Parking : Circular Driveway, Driveway, Electric Gate, Attached Garage, Detached Garage, Garage Door Opener, Garage Faces Rear, Garage Shop
- Heating : Central, Forced Air, Heat Pump, Humidity Control, Radiant Floor, Zoned
- Cooling : Central Air, Heat Pump, Zoned
- Water Source : City
- Road : Publicly Maintained Road
Based on information submitted to the MLS GRID as of 02-22-2025 07:22:03 UTC All data is obtained from various sources and may not have been verified by broker or MLS GRID. Supplied Open House Information is subject to change without notice. All information should be independently reviewed and verified for accuracy. Properties may or may not be listed by the office/agent presenting the information.
