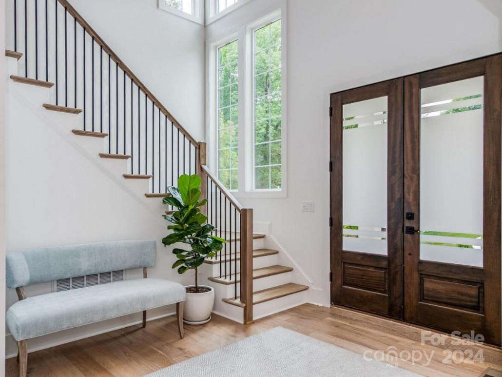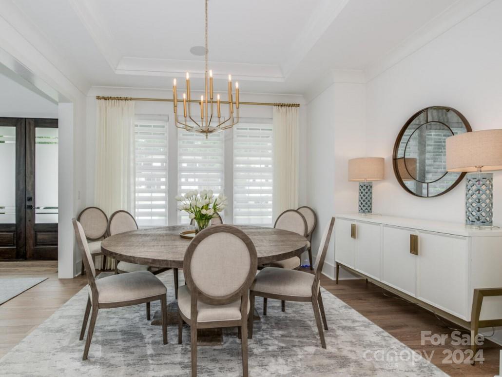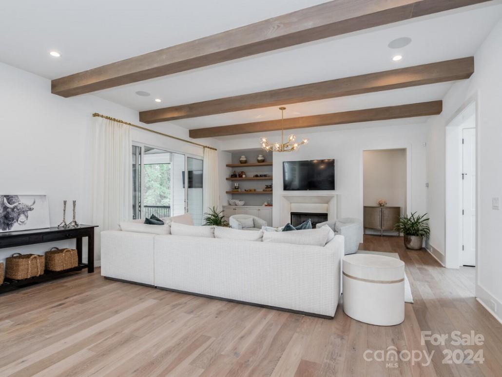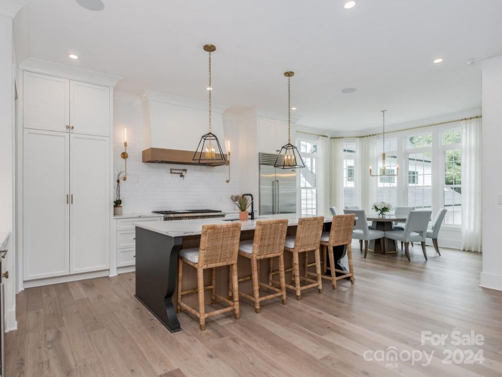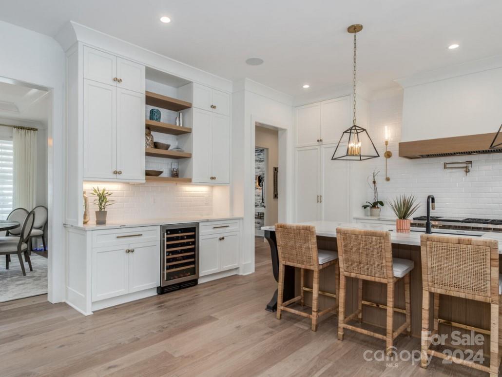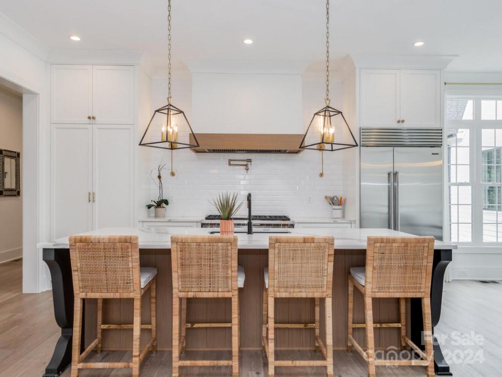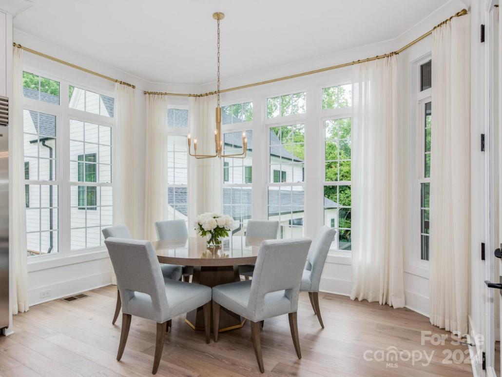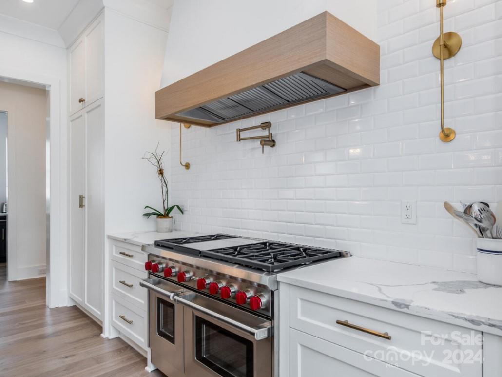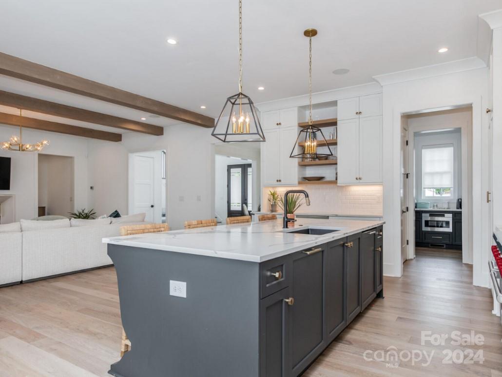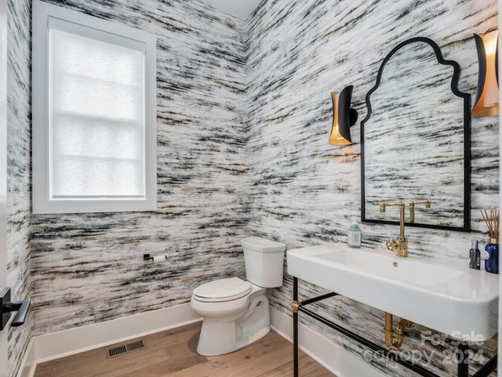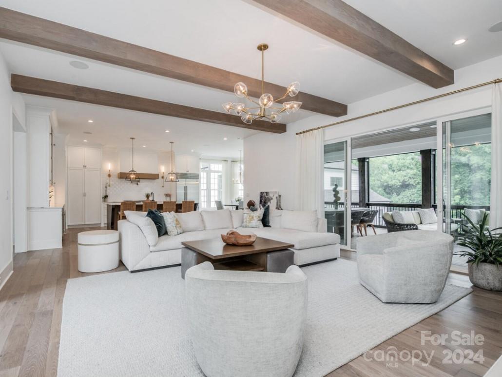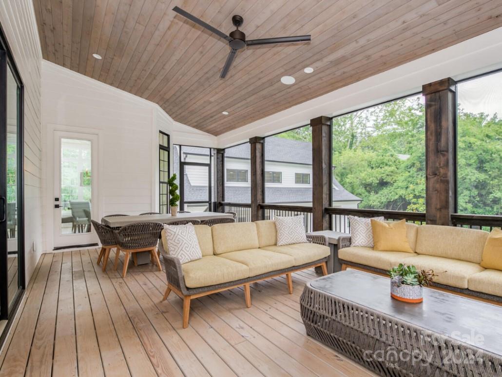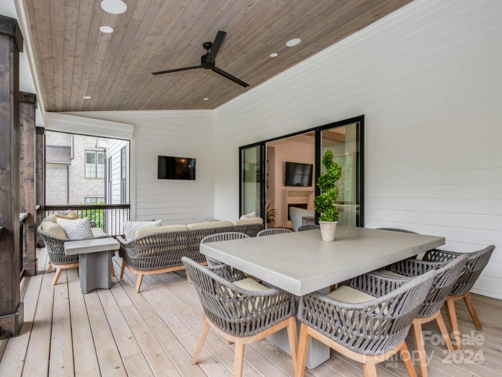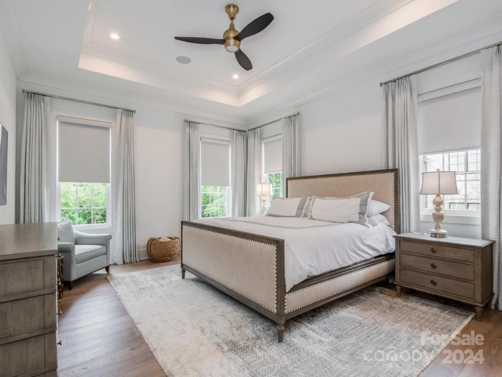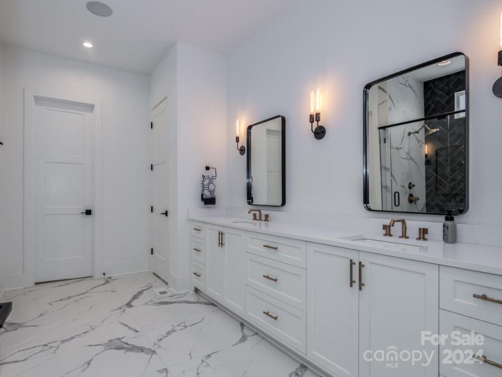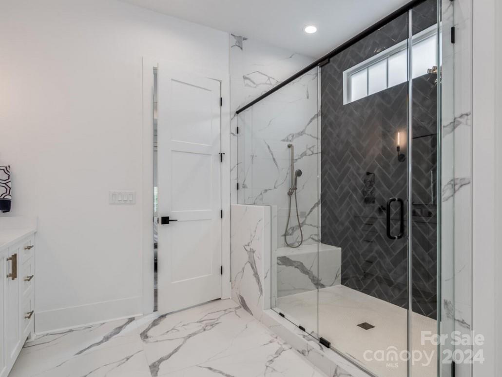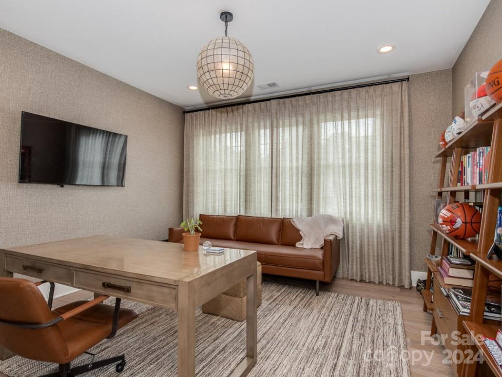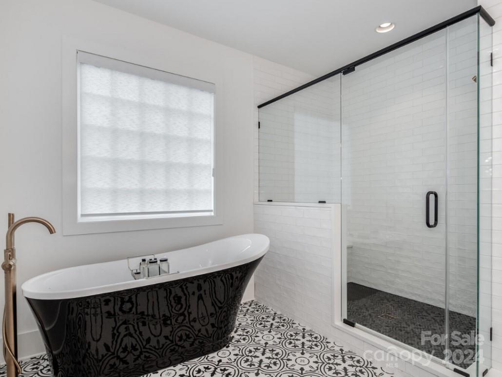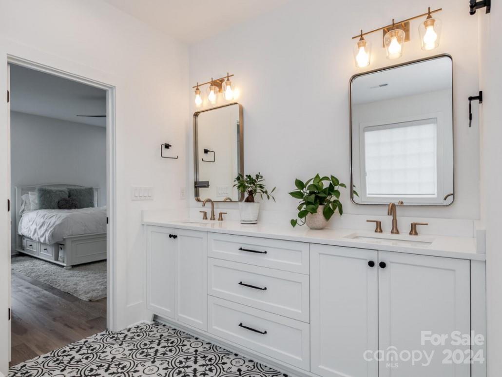1013 Maxwell Court
1013 Maxwell Court
Marvin, NC 28173- Bedrooms: 4
- Bathrooms: 5
- Lot Size: 0.69 Acres
Description
Discover Marvin's exclusive gated community, "Sage at Marvin." Only 12 home sites remaining! TO BE BUILT by Peters Custom Homes, the "Mammoth" floor plan showcases a luxury contemporary kitchen with frameless cabinets and waterfall edge countertops, complemented by a full scullery kitchen featuring additional sink, range, microwave & dishwasher. Primary on main offers a spa-like bath + oversized custom closet. Upstairs, includes three ensuite generously sized bedrooms, a dedicated fitness room, craft room, and spacious bonus room. Sage features 23 estate homes starting at $2 million situated on 1/2 acre to 5 acre wooded lots. True luxury homes featuring curated materials including Legno Bastone 7 to 12 inch wide plank flooring, zero entry showers, waterfall edge counter tops, frameless cabinetry, scullery kitchens, & oversized 3 + car garages. 12 -14 month build time. True concierge build process including dedicated in house design services to help you make your dream home a reality.
Property Summary
| Property Type: | Residential | Property Subtype : | Single Family Residence |
| Year Built : | 2025 | Construction Type : | Site Built |
| Lot Size : | 0.69 Acres | Living Area : | 4,297 sqft |
Property Features
- Private
- Wooded
- Garage
- Attic Walk In
- Built-in Features
- Cable Prewire
- Drop Zone
- Hot Tub
- Kitchen Island
- Open Floorplan
- Pantry
- Sauna
- Walk-In Closet(s)
- Walk-In Pantry
- Wet Bar
- Insulated Window(s)
- Fireplace
- Covered Patio
- Patio
- Rear Porch
Appliances
- Bar Fridge
- Convection Oven
- Dishwasher
- Disposal
- Double Oven
- Exhaust Hood
- Freezer
- Gas Range
- Gas Water Heater
- Microwave
- Refrigerator
- Tankless Water Heater
- Wine Refrigerator
More Information
- Construction : Brick Full, Stone
- Roof : Shingle
- Parking : Circular Driveway, Attached Garage, Garage Door Opener, Garage Faces Side
- Heating : Central, Natural Gas
- Cooling : Central Air, Zoned
- Water Source : County Water
- Road : Private Maintained Road
- Listing Terms : Cash, Construction Perm Loan, Conventional
Based on information submitted to the MLS GRID as of 02-22-2025 07:22:03 UTC All data is obtained from various sources and may not have been verified by broker or MLS GRID. Supplied Open House Information is subject to change without notice. All information should be independently reviewed and verified for accuracy. Properties may or may not be listed by the office/agent presenting the information.

