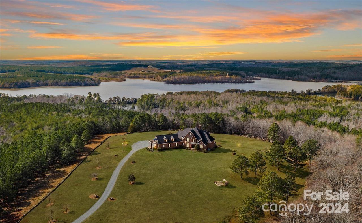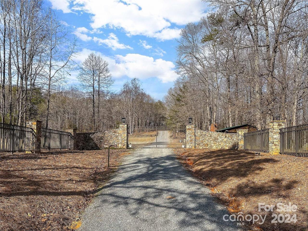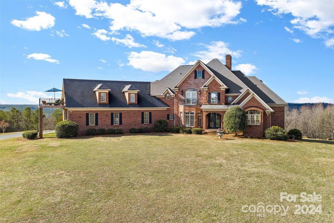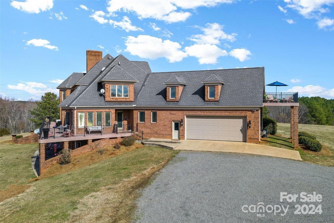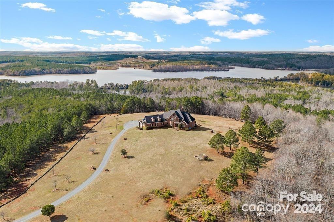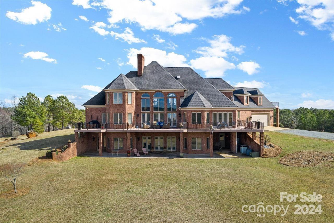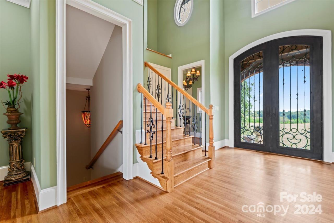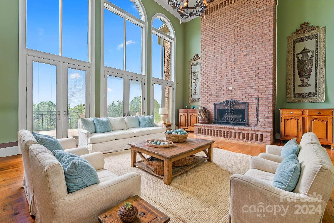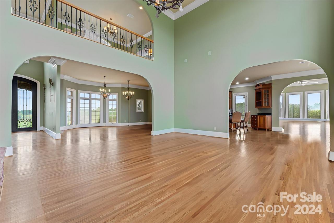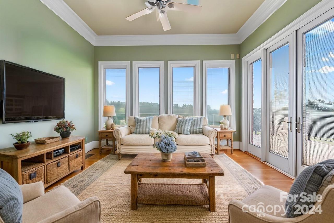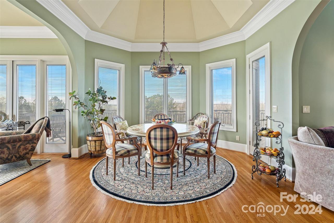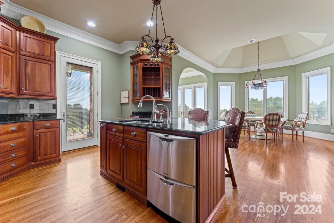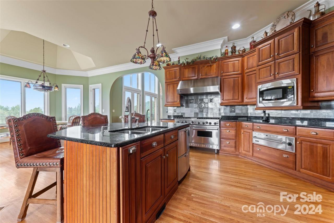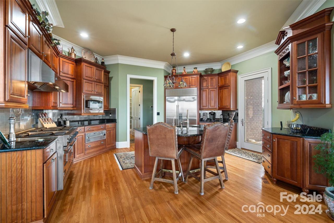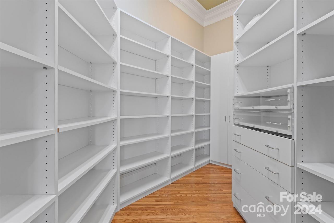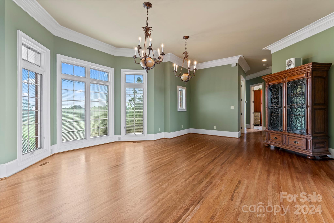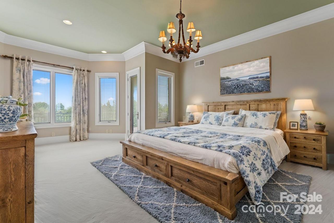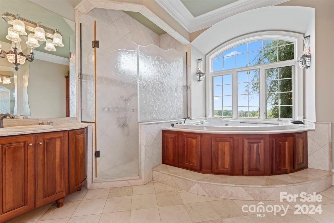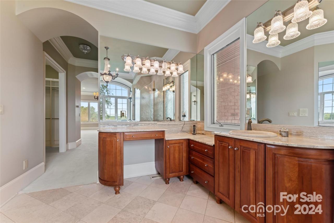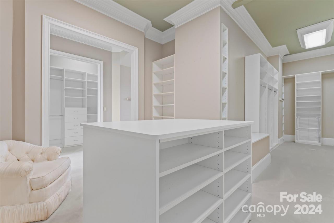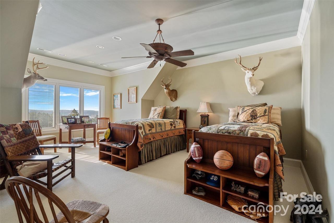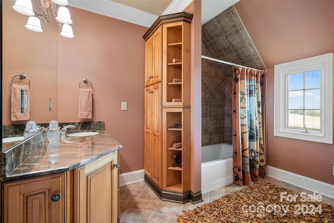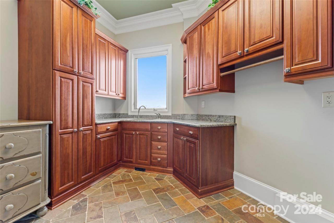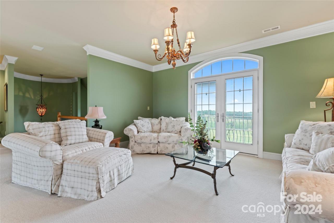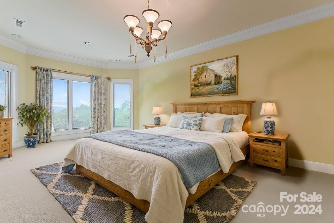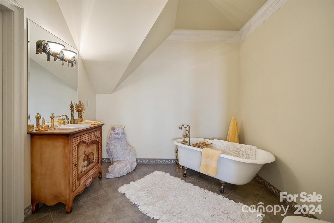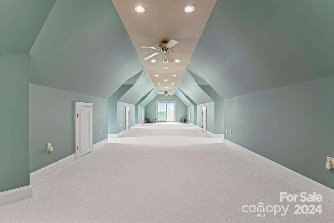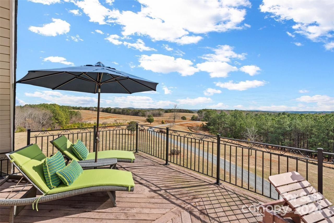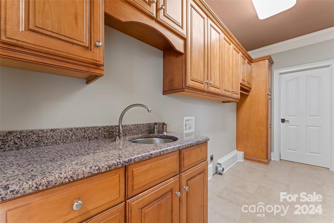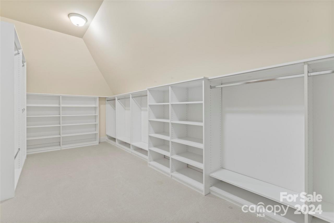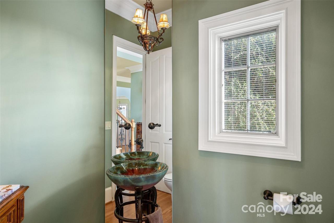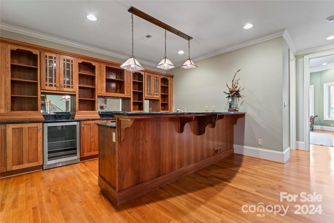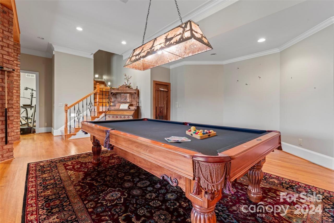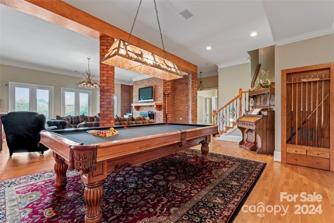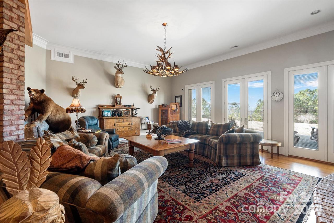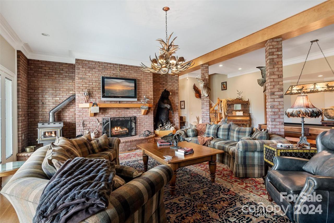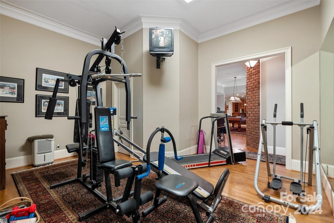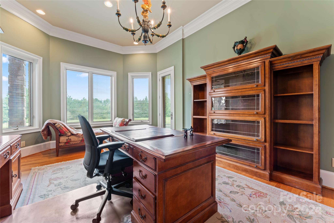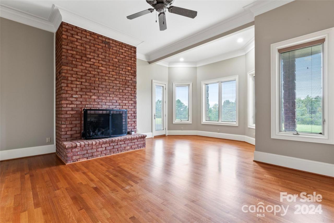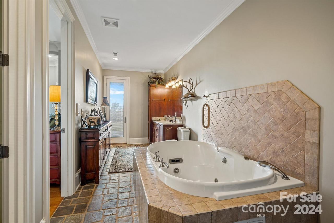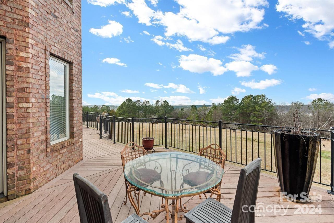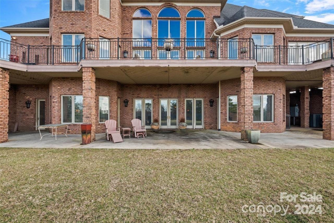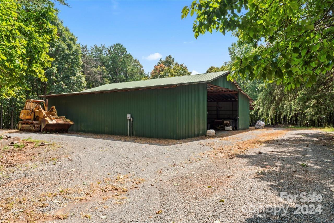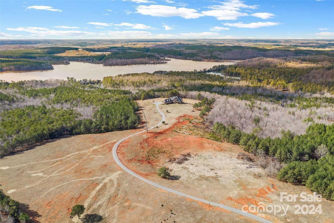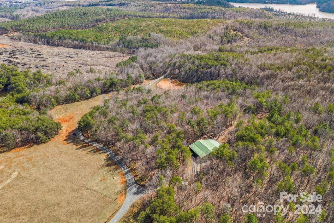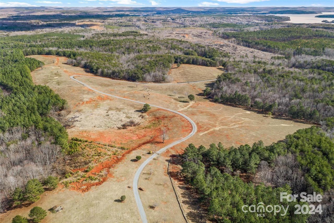590 Tuckertown Road
590 Tuckertown Road
New London, NC 28127- Bedrooms: 4
- Bathrooms: 7
- Lot Size: 413 Acres
Description
Welcome to Tuckertown Estate - an entirely custom-built 9000sqft+ home overlooking the National Forest w/ a backdrop of Tuckertown Reservoir. Sitting on 412+acres, bring your UTV's and explore the endless paths & all this property has to offer! Estate features 10-12ft ceilings throughout, expansive windows & daily gorgeous sunset views! Enjoy main floor w/ beautiful chefs kitchen & designer SS appliances, a heated/cooled epoxy coated 2 car garage, mud room, sitting room & 2story great room. Thoughtfully designed primary BR suite has large thermostatic gas fireplace, 2 generous custom walk-in closets, primary bath suite w/ jetted tub & shower. Upstairs - 2BR/2BA, large bonus room w/ private balcony & additional sitting area/loft. A true entertainer will love the basement feat. addtl. full kitchen/bar, billiard area, 2BR/2BA, workout room & more! The home offers an abundance of entertainment areas and multi-use spaces, idyllic for your private retreat on boundless acreage! 3600sft shop!
Property Summary
| Property Type: | Residential | Property Subtype : | Single Family Residence |
| Year Built : | 1999 | Construction Type : | Site Built |
| Lot Size : | 413 Acres | Living Area : | 9,020 sqft |
Property Features
- Adjoins Forest
- Hilly
- Level
- Open Lot
- Pasture
- Pond(s)
- Private
- Rolling Slope
- Creek/Stream
- Wooded
- Views
- Garage
- Attic Other
- Attic Stairs Pulldown
- Attic Walk In
- Built-in Features
- Cable Prewire
- Central Vacuum
- Drop Zone
- Entrance Foyer
- Garden Tub
- Kitchen Island
- Open Floorplan
- Pantry
- Walk-In Closet(s)
- Walk-In Pantry
- Whirlpool
- Insulated Window(s)
- Window Treatments
- Fireplace
- Balcony
- Deck
- Porch
- Rear Porch
- Side Porch
- Wrap Around
Views
- Long Range
Appliances
- Bar Fridge
- Dishwasher
- Disposal
- Dryer
- Electric Water Heater
- Exhaust Hood
- Gas Cooktop
- Gas Oven
- Gas Range
- Microwave
- Oven
- Plumbed For Ice Maker
- Refrigerator
- Warming Drawer
- Washer
- Wine Refrigerator
More Information
- Construction : Brick Full
- Roof : Shingle
- Parking : Driveway, Electric Gate, Attached Garage, Garage Door Opener, Parking Space(s)
- Heating : Central, Heat Pump, Wood Stove
- Cooling : Ceiling Fan(s), Central Air, Zoned
- Water Source : Well
- Road : Private Maintained Road
- Listing Terms : Cash, Conventional, Owner Financing
Based on information submitted to the MLS GRID as of 02-22-2025 07:22:03 UTC All data is obtained from various sources and may not have been verified by broker or MLS GRID. Supplied Open House Information is subject to change without notice. All information should be independently reviewed and verified for accuracy. Properties may or may not be listed by the office/agent presenting the information.
